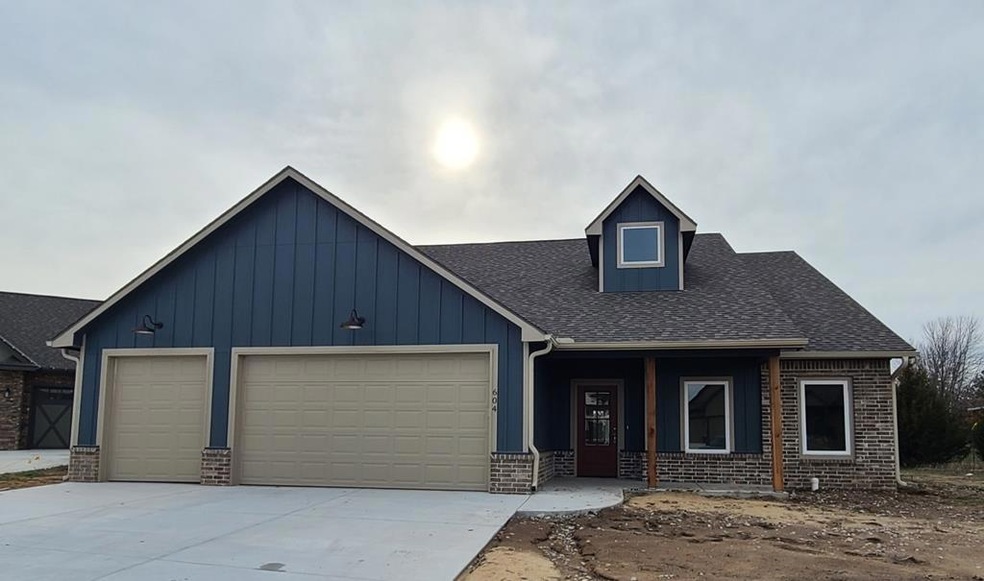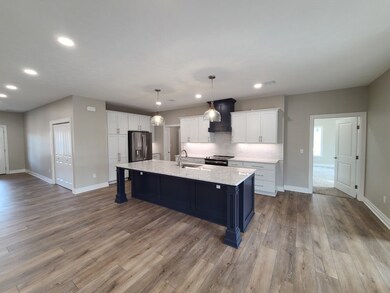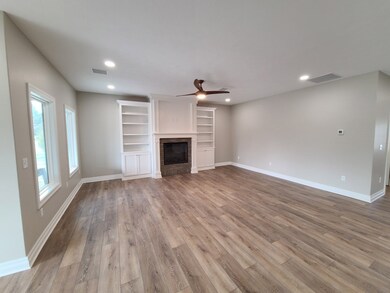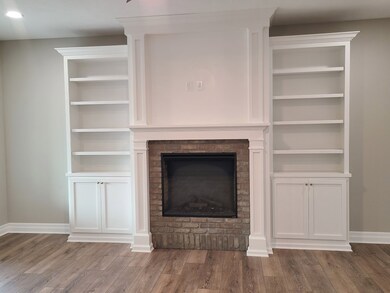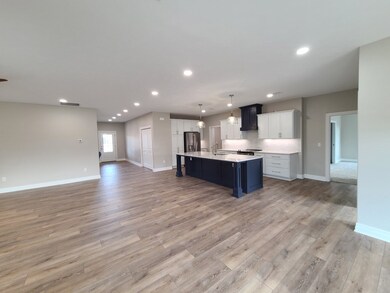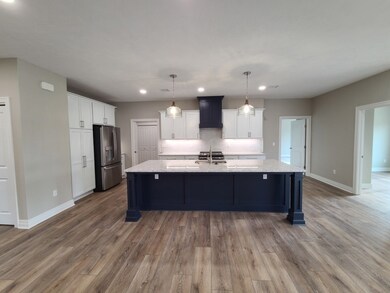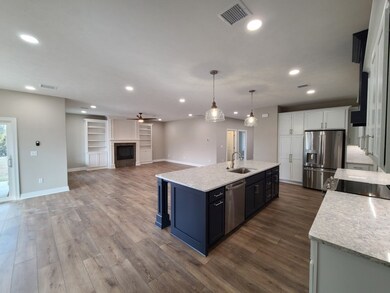
604 Mackenzie Ct McPherson, KS 67460
Highlights
- No HOA
- Fireplace
- 1-Story Property
- Formal Dining Room
- Living Room
- Forced Air Heating and Cooling System
About This Home
As of March 2024This home is located at 604 Mackenzie Ct, McPherson, KS 67460 and is currently estimated at $410,000, approximately $203 per square foot. This property was built in 2023. 604 Mackenzie Ct is a home located in McPherson County with nearby schools including McPherson High School and St. Joseph Elementary School.
Last Agent to Sell the Property
Coldwell Banker APW REALTORS License #00238427 Listed on: 12/21/2023

Home Details
Home Type
- Single Family
Est. Annual Taxes
- $737
Year Built
- Built in 2023
Lot Details
- 0.38 Acre Lot
Parking
- 3 Car Garage
Home Design
- Slab Foundation
- Composition Roof
Interior Spaces
- 2,017 Sq Ft Home
- 1-Story Property
- Fireplace
- Living Room
- Formal Dining Room
- Laundry on main level
Kitchen
- Microwave
- Dishwasher
Bedrooms and Bathrooms
- 3 Bedrooms
- 2 Full Bathrooms
Schools
- Eisenhower Elementary School
Utilities
- Forced Air Heating and Cooling System
- Heating System Uses Natural Gas
Community Details
- No Home Owners Association
Similar Homes in McPherson, KS
Home Values in the Area
Average Home Value in this Area
Property History
| Date | Event | Price | Change | Sq Ft Price |
|---|---|---|---|---|
| 03/29/2024 03/29/24 | Sold | -- | -- | -- |
| 03/28/2024 03/28/24 | Sold | -- | -- | -- |
| 03/08/2024 03/08/24 | Pending | -- | -- | -- |
| 02/28/2024 02/28/24 | Pending | -- | -- | -- |
| 01/11/2024 01/11/24 | Price Changed | $395,000 | -3.7% | $196 / Sq Ft |
| 12/21/2023 12/21/23 | For Sale | $410,000 | 0.0% | $203 / Sq Ft |
| 12/20/2023 12/20/23 | For Sale | $410,000 | -- | $203 / Sq Ft |
Tax History Compared to Growth
Tax History
| Year | Tax Paid | Tax Assessment Tax Assessment Total Assessment is a certain percentage of the fair market value that is determined by local assessors to be the total taxable value of land and additions on the property. | Land | Improvement |
|---|---|---|---|---|
| 2024 | $65 | $39,364 | $4,809 | $34,555 |
| 2023 | $1,485 | $5,140 | $5,140 | $0 |
| 2022 | $585 | $3,988 | $3,988 | $0 |
| 2021 | $6 | $3,988 | $3,988 | $0 |
| 2020 | $6 | $45 | $45 | $0 |
| 2019 | $6 | $45 | $45 | $0 |
Agents Affiliated with this Home
-

Seller's Agent in 2024
Mari Loder
Coldwell Banker APW REALTORS
(785) 452-5314
919 Total Sales
-

Buyer's Agent in 2024
Tiffani Floyd
Four Seasons Realtors
(620) 480-6448
150 Total Sales
Map
Source: South Central Kansas MLS
MLS Number: 413429
APN: 135-16-0-30-08-029.00-0
- 422 Kaiser Ct
- 1659 Sonora Dr
- 1651 Sonora Dr
- 908 Veranda Cir
- 920 Veranda Cir
- 1542 Trail N
- 901 Veranda Lake Dr
- 924 Veranda Cir
- 1516 N High Dr
- 1624 N Main St
- 0 N Main
- 500 Oak Park Dr
- 512 Oaklane St
- 300 Penn Dr
- 1112 Forest Ct
- 1520 Northglen St
- 507 Sonora Dr
- 1325 N Grimes St
- 1024 Countryside Dr
- 1463 Dover Rd
