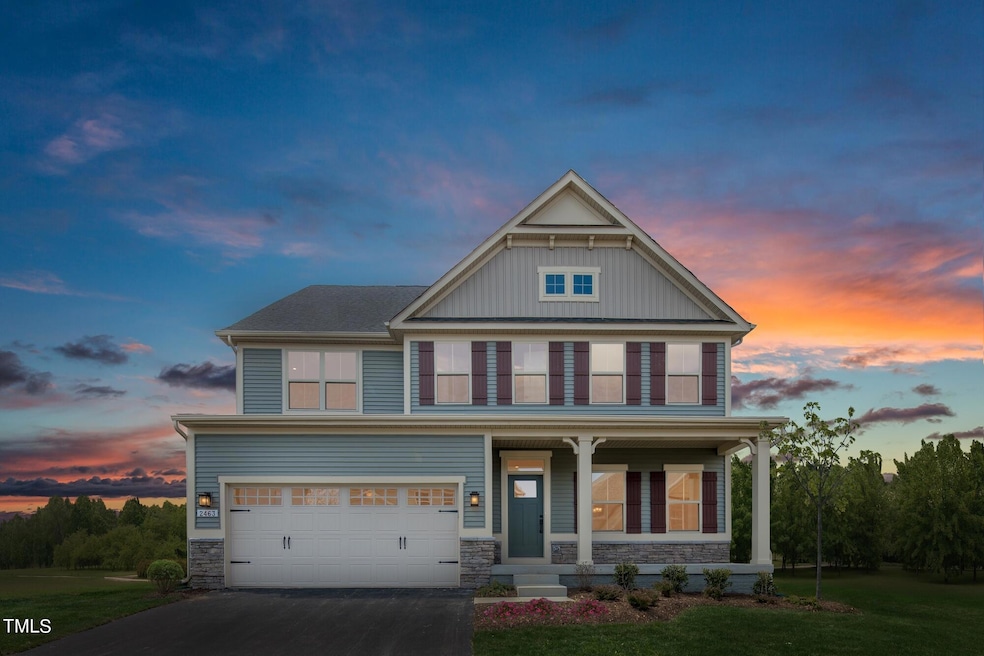
604 Mohinda Way Willow Spring, NC 27592
5
Beds
4
Baths
3,656
Sq Ft
6,970
Sq Ft Lot
Highlights
- New Construction
- Craftsman Architecture
- Fireplace
- Willow Springs Elementary School Rated A
- Covered Patio or Porch
- 2 Car Attached Garage
About This Home
As of July 2025Best value single family homes in Wake County, 7 miles to downtown Fuquay Varina and 30 minutes from downtown Raleigh. Get thespace you need with a larger home in a serene community setting at Highland Ridge. Including luxury features:white cabinets, granite, Hardie plank siding. Spacious yards with city water & sewer.
Home Details
Home Type
- Single Family
Year Built
- Built in 2025 | New Construction
Lot Details
- 6,970 Sq Ft Lot
- Landscaped
HOA Fees
- $65 Monthly HOA Fees
Parking
- 2 Car Attached Garage
- Front Facing Garage
- Private Driveway
Home Design
- Home is estimated to be completed on 5/15/25
- Craftsman Architecture
- Slab Foundation
- Architectural Shingle Roof
Interior Spaces
- 3,656 Sq Ft Home
- 2-Story Property
- Fireplace
- Pull Down Stairs to Attic
Flooring
- Carpet
- Luxury Vinyl Tile
Bedrooms and Bathrooms
- 5 Bedrooms
- 4 Full Bathrooms
Laundry
- Laundry Room
- Laundry on upper level
Outdoor Features
- Covered Patio or Porch
Schools
- Willow Springs Elementary School
- Herbert Akins Road Middle School
- Willow Spring High School
Utilities
- Zoned Heating and Cooling System
- Heating System Uses Natural Gas
Listing and Financial Details
- Home warranty included in the sale of the property
- Assessor Parcel Number 16
Community Details
Overview
- Ppm Association, Phone Number (919) 848-4911
- Built by Ryan Homes
- Highland Ridge Subdivision, York Floorplan
Recreation
- Community Playground
- Dog Park
Ownership History
Date
Name
Owned For
Owner Type
Purchase Details
Listed on
Dec 13, 2024
Closed on
Jul 9, 2025
Sold by
Nvr Inc
Bought by
Dsouza Dean Philip and Shelat Aashini Jayeshbhai
Seller's Agent
Linda Shaw
Esteem Properties
Buyer's Agent
Vimal Chellaiyah
RTP REALTY ASSOCIATES LLC
List Price
$501,485
Sold Price
$569,843
Premium/Discount to List
$68,358
13.63%
Views
23
Home Financials for this Owner
Home Financials are based on the most recent Mortgage that was taken out on this home.
Avg. Annual Appreciation
-3.51%
Original Mortgage
$552,748
Outstanding Balance
$552,748
Interest Rate
6.89%
Mortgage Type
New Conventional
Estimated Equity
$14,252
Purchase Details
Closed on
Mar 13, 2025
Sold by
Highland Ridge Llc
Bought by
Nvr Inc
Similar Homes in the area
Create a Home Valuation Report for This Property
The Home Valuation Report is an in-depth analysis detailing your home's value as well as a comparison with similar homes in the area
Home Values in the Area
Average Home Value in this Area
Purchase History
| Date | Type | Sale Price | Title Company |
|---|---|---|---|
| Special Warranty Deed | $570,000 | None Listed On Document | |
| Special Warranty Deed | $230,000 | None Listed On Document |
Source: Public Records
Mortgage History
| Date | Status | Loan Amount | Loan Type |
|---|---|---|---|
| Open | $552,748 | New Conventional |
Source: Public Records
Property History
| Date | Event | Price | Change | Sq Ft Price |
|---|---|---|---|---|
| 07/09/2025 07/09/25 | Sold | $569,843 | 0.0% | $156 / Sq Ft |
| 01/20/2025 01/20/25 | Price Changed | $569,843 | +11.4% | $156 / Sq Ft |
| 01/13/2025 01/13/25 | Pending | -- | -- | -- |
| 01/03/2025 01/03/25 | Price Changed | $511,485 | +2.0% | $140 / Sq Ft |
| 12/13/2024 12/13/24 | For Sale | $501,485 | -- | $137 / Sq Ft |
Source: Doorify MLS
Tax History Compared to Growth
Tax History
| Year | Tax Paid | Tax Assessment Tax Assessment Total Assessment is a certain percentage of the fair market value that is determined by local assessors to be the total taxable value of land and additions on the property. | Land | Improvement |
|---|---|---|---|---|
| 2024 | -- | $90,000 | $90,000 | $0 |
Source: Public Records
Agents Affiliated with this Home
-
Linda Shaw
L
Seller's Agent in 2025
Linda Shaw
Esteem Properties
(919) 210-4756
32 in this area
548 Total Sales
-
Vimal Chellaiyah
V
Buyer's Agent in 2025
Vimal Chellaiyah
RTP REALTY ASSOCIATES LLC
(973) 986-0701
1 in this area
17 Total Sales
Map
Source: Doorify MLS
MLS Number: 10067129
APN: 0684.01-38-1488-000
Nearby Homes
- 532 Freedom Trail Dr
- 860 Walker Ridge Way
- 846 Walker Ridge Way
- 821 Walker Ridge Way
- 817 Walker Ridge Way
- 828 Walker Ridge Way
- 832 Walker Ridge Way
- 824 Walker Ridge Way
- 820 Walker Ridge Way
- 816 Walker Ridge Way
- 805 Walker Ridge Way
- 812 Walker Ridge Way
- 809 Walker Ridge Way
- 801 Walker Ridge Way
- Columbia Plan at Highland Ridge
- Ballenger Basement Plan at Highland Ridge
- Lehigh Plan at Highland Ridge
- Columbia Basement Plan at Highland Ridge
- Ballenger Plan at Highland Ridge
- Hudson Basement Plan at Highland Ridge






