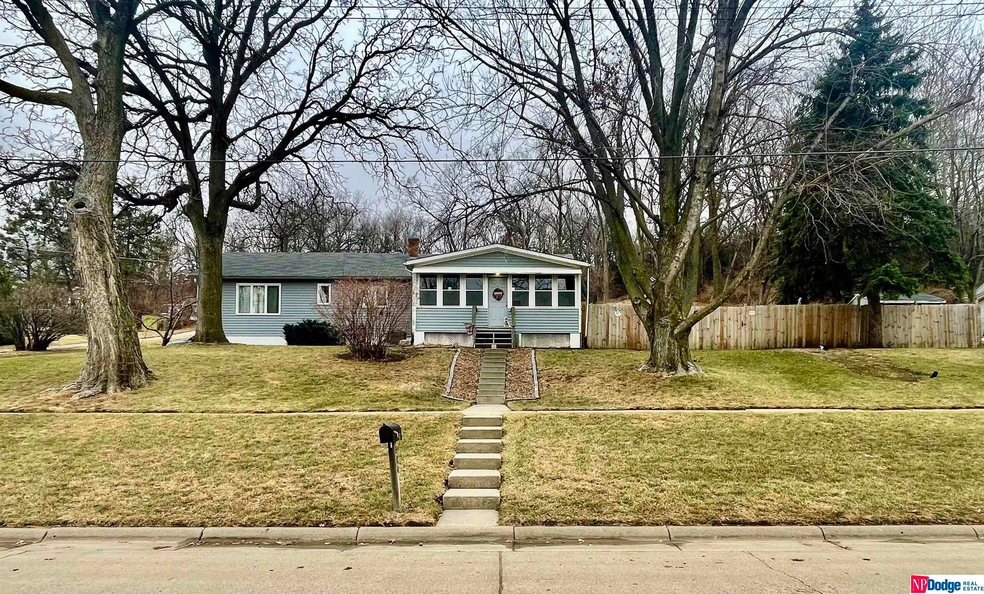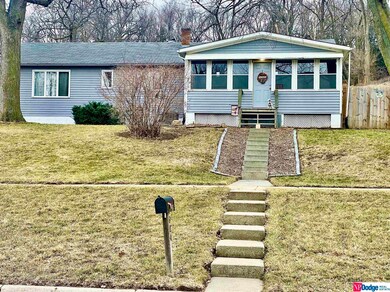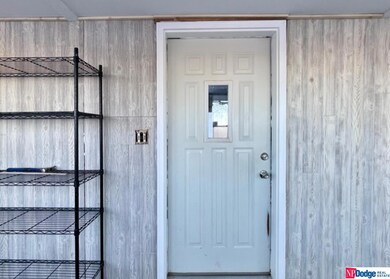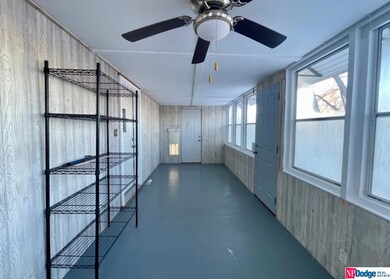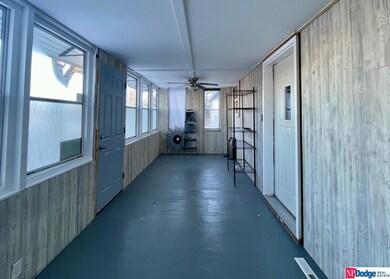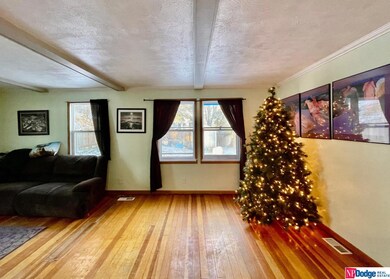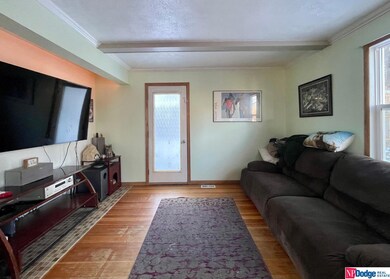
604 N 14th St Tekamah, NE 68061
Highlights
- Ranch Style House
- Corner Lot
- 2 Car Detached Garage
- Wood Flooring
- No HOA
- Enclosed patio or porch
About This Home
As of December 2024This wonderful 3 bedroom ranch has been nicely tucked up and back from the street on .40 acres! An oversized 2 car garage comes with a finished loft room. A New furnace and central air unit, (installed in 2022), as well some new flooring, wall covering and paint throughout the home await you! Ample cabinetry available in the kitchen with an open living concept, along with the enclosed front porch as an added bonus space to enjoy a cup of coffee in the morning while the sun comes up! There is a natural stream on the property that was recently diverted by collection basins and drain tiles to allow for more effective draining. Full privacy, fenced in the backyard, adds a great space to soak up the nature that often can be seen from the wooded area behind the home.
Last Agent to Sell the Property
NP Dodge RE Sales Inc Fremont Brokerage Phone: 402-870-2088 License #20190679 Listed on: 12/30/2022

Co-Listed By
NP Dodge RE Sales Inc Fremont Brokerage Phone: 402-870-2088 License #20060955
Home Details
Home Type
- Single Family
Est. Annual Taxes
- $1,850
Year Built
- Built in 1930
Lot Details
- 0.4 Acre Lot
- Lot Dimensions are 108 x 160
- Property is Fully Fenced
- Privacy Fence
- Wood Fence
- Corner Lot
- Irregular Lot
- Lot Has A Rolling Slope
Parking
- 2 Car Detached Garage
Home Design
- Ranch Style House
- Block Foundation
- Composition Roof
- Vinyl Siding
Interior Spaces
- 1,188 Sq Ft Home
- Unfinished Basement
- Partial Basement
Kitchen
- Oven or Range
- Microwave
- Dishwasher
- Disposal
Flooring
- Wood
- Wall to Wall Carpet
- Laminate
- Ceramic Tile
- Vinyl
Bedrooms and Bathrooms
- 3 Bedrooms
Laundry
- Dryer
- Washer
Outdoor Features
- Enclosed patio or porch
Schools
- Tekamah Elementary And Middle School
- Tekamah High School
Utilities
- Forced Air Heating and Cooling System
- Heating System Uses Gas
- Hot Water Heating System
- Water Softener
- Private Sewer
Community Details
- No Home Owners Association
Listing and Financial Details
- Assessor Parcel Number 113501500
Ownership History
Purchase Details
Home Financials for this Owner
Home Financials are based on the most recent Mortgage that was taken out on this home.Purchase Details
Home Financials for this Owner
Home Financials are based on the most recent Mortgage that was taken out on this home.Similar Homes in Tekamah, NE
Home Values in the Area
Average Home Value in this Area
Purchase History
| Date | Type | Sale Price | Title Company |
|---|---|---|---|
| Warranty Deed | $155,000 | Freedom Title & Escrow Llc | |
| Warranty Deed | $140,000 | Trustworthy Title & Escrow Llc |
Mortgage History
| Date | Status | Loan Amount | Loan Type |
|---|---|---|---|
| Open | $156,565 | New Conventional | |
| Previous Owner | $137,464 | FHA | |
| Closed | $7,000 | No Value Available |
Property History
| Date | Event | Price | Change | Sq Ft Price |
|---|---|---|---|---|
| 12/13/2024 12/13/24 | Sold | $155,000 | +1.6% | $130 / Sq Ft |
| 11/08/2024 11/08/24 | Pending | -- | -- | -- |
| 10/26/2024 10/26/24 | Price Changed | $152,500 | -1.6% | $128 / Sq Ft |
| 10/23/2024 10/23/24 | For Sale | $155,000 | +10.7% | $130 / Sq Ft |
| 02/10/2023 02/10/23 | Sold | $140,000 | 0.0% | $118 / Sq Ft |
| 01/02/2023 01/02/23 | Pending | -- | -- | -- |
| 12/30/2022 12/30/22 | Price Changed | $140,000 | +3.7% | $118 / Sq Ft |
| 12/30/2022 12/30/22 | For Sale | $135,000 | +55.2% | $114 / Sq Ft |
| 06/01/2018 06/01/18 | Sold | $87,000 | +2.4% | $73 / Sq Ft |
| 05/01/2018 05/01/18 | Pending | -- | -- | -- |
| 04/27/2018 04/27/18 | For Sale | $85,000 | -- | $72 / Sq Ft |
Tax History Compared to Growth
Tax History
| Year | Tax Paid | Tax Assessment Tax Assessment Total Assessment is a certain percentage of the fair market value that is determined by local assessors to be the total taxable value of land and additions on the property. | Land | Improvement |
|---|---|---|---|---|
| 2024 | $2,767 | $169,125 | $28,710 | $140,415 |
| 2023 | $2,643 | $138,895 | $29,235 | $109,660 |
| 2022 | $1,850 | $86,721 | $18,090 | $68,631 |
| 2021 | $1,665 | $88,513 | $15,552 | $72,961 |
| 2020 | $1,381 | $74,961 | $15,552 | $59,409 |
| 2019 | $1,021 | $59,469 | $15,552 | $43,917 |
| 2018 | $1,038 | $59,469 | $15,552 | $43,917 |
| 2017 | $1,048 | $55,287 | $15,722 | $39,565 |
| 2015 | $991 | $50,795 | $11,230 | $39,565 |
| 2013 | $1,092 | $50,795 | $11,230 | $39,565 |
Agents Affiliated with this Home
-
Angela Coleman

Seller's Agent in 2024
Angela Coleman
Nebraska Realty
(531) 205-6556
86 Total Sales
-
Darrin Schiferl

Buyer's Agent in 2024
Darrin Schiferl
Evolve Realty
(402) 540-0174
73 Total Sales
-
Hope Benne

Seller's Agent in 2023
Hope Benne
NP Dodge Real Estate Sales, Inc.
(402) 870-2088
81 Total Sales
-
Ashleynicole Fowler

Seller Co-Listing Agent in 2023
Ashleynicole Fowler
NP Dodge Real Estate Sales, Inc.
(402) 719-8777
274 Total Sales
-
Julie Hayes

Seller's Agent in 2018
Julie Hayes
NP Dodge Real Estate Sales, Inc.
(402) 670-4947
58 Total Sales
-
Anthony Terp

Buyer's Agent in 2018
Anthony Terp
Milford Real Estate Group
(402) 301-1658
254 Total Sales
Map
Source: Great Plains Regional MLS
MLS Number: 22229528
APN: 113501500
- 316 N 13th St
- 800 N 17th St
- 1516 O St
- 1115 O St
- 1022 O St
- 1122 N St
- 115 N 12th St
- 1713 M St
- 514 S 12th St
- 300 S 7th St
- 329 S 7th St
- 4400 County Road G
- County Road 45 Road Fg
- 4701 County Road F
- 4881 Lakeshore Dr
- 4863 Lake Shore Dr
- 650 County Road 49
- 4856 Lakeshore Dr
- 408 Main St
- 20636 Chippewa Cree Ln
