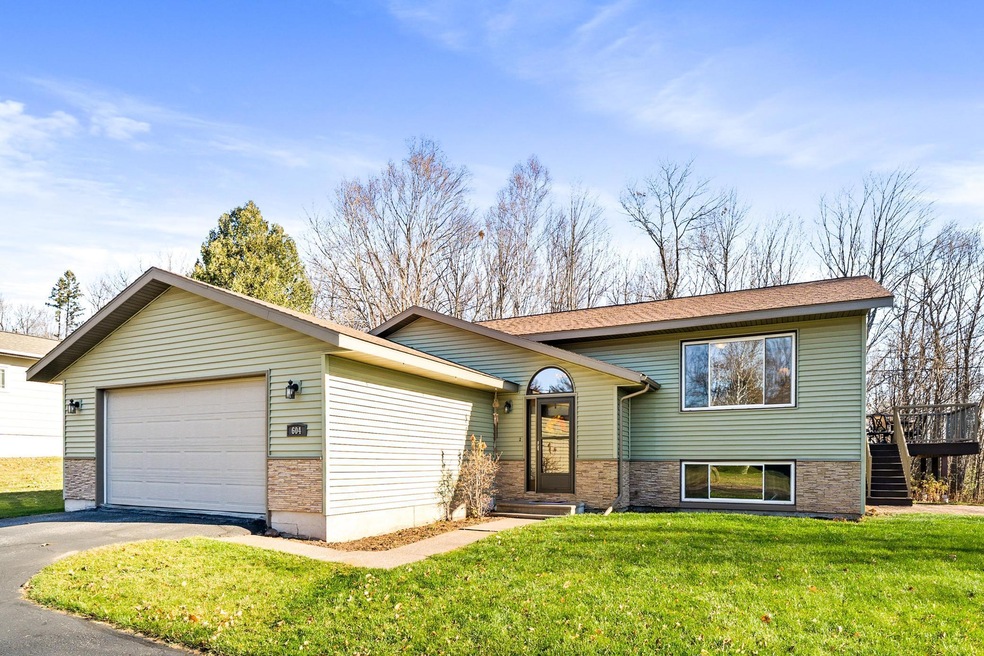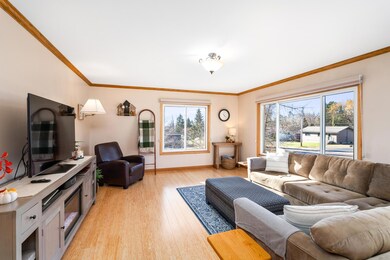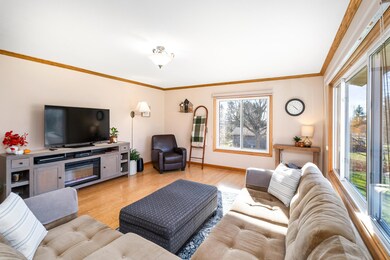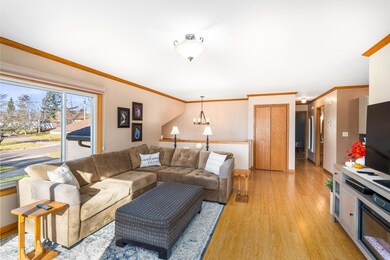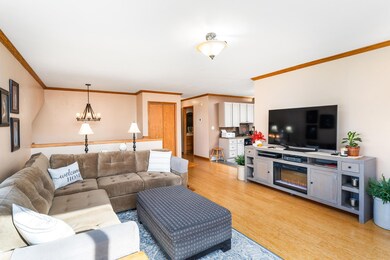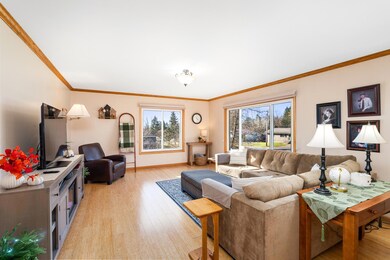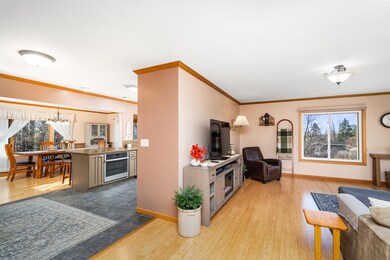604 N Blackman Ave Duluth, MN 55811
Duluth Heights NeighborhoodEstimated payment $2,918/month
Highlights
- Recreation Room
- 2 Car Attached Garage
- Entrance Foyer
- No HOA
- Living Room
- Forced Air Heating and Cooling System
About This Home
Beautiful 4-Bed, 2-Bath Home with Room to Grow This solid, well-maintained home offers space, comfort, and convenience. Enjoy a cozy lower-level family room complete with a fireplace, plus a massive storage room featuring an egress window—perfectly suited to be finished as a 5th bedroom. The attached garage provides direct access to a fenced-in side yard, while the very private backyard features a maintenance-free deck and a handy storage shed. Inside, the bright baker’s kitchen is filled with natural light and flows seamlessly into the dining and living areas, creating an open and inviting atmosphere. With a maintenance-free exterior, central air, and efficient heating, this home is built for easy living. Ideally located just moments from the Miller Hill Mall and downtown Duluth, and situated on over a half-acre lot, this property truly has it all. Don’t miss out—call today to tour your next home!
Home Details
Home Type
- Single Family
Est. Annual Taxes
- $5,543
Year Built
- Built in 1991
Lot Details
- 0.67 Acre Lot
- Lot Dimensions are 120x244
- Chain Link Fence
- Few Trees
Parking
- 2 Car Attached Garage
- Insulated Garage
Home Design
- Architectural Shingle Roof
- Vinyl Siding
Interior Spaces
- 2-Story Property
- Circulating Fireplace
- Self Contained Fireplace Unit Or Insert
- Gas Fireplace
- Entrance Foyer
- Living Room
- Combination Kitchen and Dining Room
- Recreation Room
- Bonus Room
Bedrooms and Bathrooms
- 4 Bedrooms
Finished Basement
- Basement Fills Entire Space Under The House
- Sump Pump
- Block Basement Construction
- Basement Storage
- Basement Window Egress
Utilities
- Forced Air Heating and Cooling System
- 200+ Amp Service
Community Details
- No Home Owners Association
- Clague & Prindles Add To Duluth Subdivision
Listing and Financial Details
- Assessor Parcel Number 010054004810
Map
Home Values in the Area
Average Home Value in this Area
Tax History
| Year | Tax Paid | Tax Assessment Tax Assessment Total Assessment is a certain percentage of the fair market value that is determined by local assessors to be the total taxable value of land and additions on the property. | Land | Improvement |
|---|---|---|---|---|
| 2024 | $5,572 | $414,500 | $55,200 | $359,300 |
| 2023 | $5,572 | $365,000 | $59,300 | $305,700 |
| 2022 | $4,960 | $354,800 | $59,300 | $295,500 |
| 2021 | $4,752 | $309,000 | $51,600 | $257,400 |
| 2020 | $4,888 | $302,800 | $20,700 | $282,100 |
| 2019 | $4,326 | $302,800 | $20,700 | $282,100 |
| 2018 | $3,708 | $273,200 | $20,700 | $252,500 |
| 2017 | $3,576 | $253,100 | $20,000 | $233,100 |
| 2016 | $3,192 | $245,200 | $24,500 | $220,700 |
| 2015 | $3,258 | $209,900 | $40,700 | $169,200 |
| 2014 | $3,258 | $209,900 | $40,700 | $169,200 |
Property History
| Date | Event | Price | List to Sale | Price per Sq Ft |
|---|---|---|---|---|
| 11/14/2025 11/14/25 | For Sale | $465,000 | -- | $177 / Sq Ft |
Source: NorthstarMLS
MLS Number: 6817543
APN: 010054004810
- 204 N Blackman Ave
- 332 Hickory St
- 324 Wildwood Dr
- 206 E Gilead St
- 1804 Rice Lake Rd
- 205 Bluff's Ridge Ct
- 1802 Rice Lake Rd
- 3 W Linden St
- 1426 Cliff Ave
- 32 W Palm St
- XXX N Basswood Ave
- XXX E 13th St
- 802 Hamilton Dr Unit 34D
- 210 W Mulberry St
- 1107 N 7th Ave E
- 1101 N 7th Ave E
- 908 E Skyline Pkwy
- 111 S Teak Ave
- 341 Madison Ave Unit 12B
- 20xx Stanford Ave
- 524 N Oak Bend Dr
- 801-901 Boulder Dr
- 330 Plum St
- 220-226 Pecan Ave
- 15 E 10th St Unit 3
- 908 E Skyline Pkwy
- 902-930 Partridge St
- 825 Partridge St
- 325 E 8th St Unit 2
- 723 Kenwood Ave
- 521 N 3rd Ave E Unit 521
- 926 E 8th St
- 902 N 11th Ave E Unit Lower Unit
- 14 W 5th St
- 14 W 5th St
- 602 E 5th St
- 333 N 1st Ave W
- 3425 Eischen Ct
- 118 E 3rd St
- 215 N 1st Ave E
