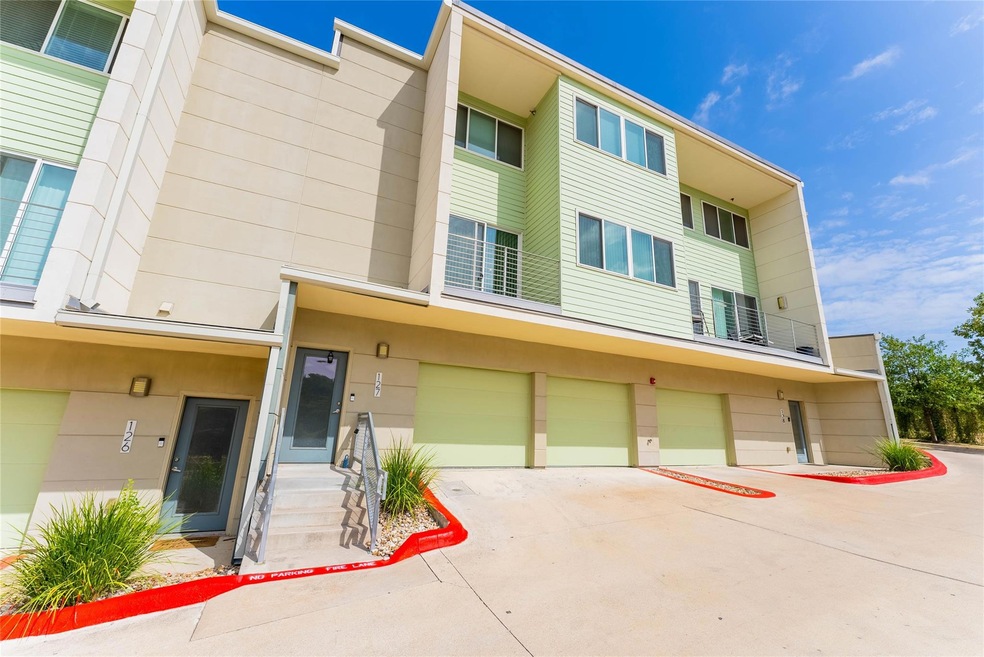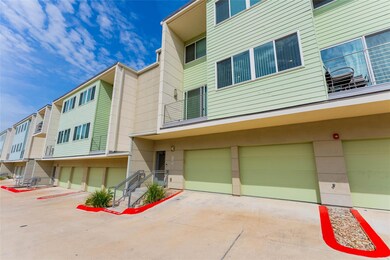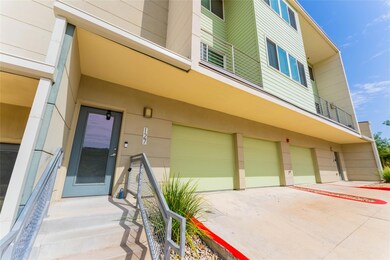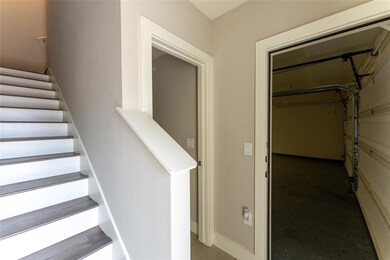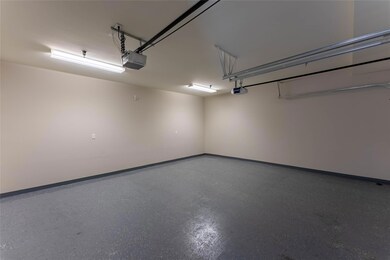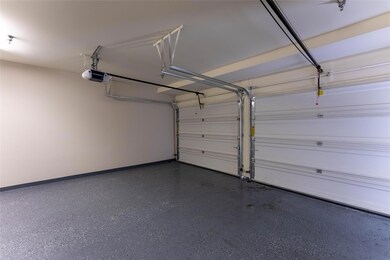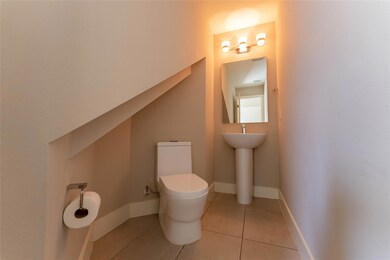Skybridge Lofts 604 N Bluff Dr Unit 127 Austin, TX 78745
Sweetbriar NeighborhoodHighlights
- Fitness Center
- In Ground Pool
- 6.47 Acre Lot
- Newly Remodeled
- Gated Community
- Pet Amenities
About This Home
Welcome to Skybridge Lofts, where modern living meets the vibrant energy of South Austin! This stunning 3-story condo boasts 2 bedrooms and 2.5 bathrooms, offering the perfect blend of comfort and style. Step inside and be greeted by an open floorplan flooded with natural light, thanks to the recessed lighting and large windows. The sleek kitchen features beautiful quartz countertops, perfect for preparing gourmet meals or enjoying a quick snack. Relax and unwind on your private balcony, overlooking the picturesque community pool and lush picnic area. Enjoy a sizzling BBQ at the grill station, or take a leisurely stroll along the walking trail, surrounded by the beauty of nature. For our furry friends, we have a dedicated dog park and even a dog wash station, ensuring they feel just as pampered as you do. Stay active and fit in our state-of-the-art fitness center, equipped with everything you need for a great workout. With ceiling fans throughout the condo, you can keep cool during those warm Texas summers. Located in a gated community, you can enjoy peace of mind knowing that your safety and security are our top priorities. Skybridge Lofts is conveniently situated in the heart of Austin, offering easy access to all the city has to offer. Whether you're exploring the vibrant downtown scene or enjoying the local parks and attractions, you'll never be far from the action. Don't miss out on the opportunity to make this South Austin gem your new home. Contact us today to schedule a tour and experience the Skybridge Lofts lifestyle for yourself!
Listing Agent
Keyrenter Property Management Brokerage Phone: (512) 596-0055 License #0755569 Listed on: 06/26/2025
Condo Details
Home Type
- Condominium
Est. Annual Taxes
- $7,747
Year Built
- Built in 2016 | Newly Remodeled
Lot Details
- North Facing Home
- Dog Run
- Wrought Iron Fence
Parking
- 2 Car Attached Garage
- Reserved Parking
Home Design
- Slab Foundation
- Membrane Roofing
- Flat Tile Roof
- HardiePlank Type
Interior Spaces
- 1,383 Sq Ft Home
- 3-Story Property
- Recessed Lighting
- Washer and Dryer
Kitchen
- Cooktop
- Microwave
- Dishwasher
Flooring
- Carpet
- Tile
- Vinyl
Bedrooms and Bathrooms
- 2 Bedrooms
- Walk-In Closet
Home Security
Pool
- In Ground Pool
Schools
- Pleasant Hill Elementary School
- Bedichek Middle School
- Crockett High School
Utilities
- Central Air
- Heat Pump System
- Natural Gas Connected
Listing and Financial Details
- Security Deposit $1,890
- Tenant pays for all utilities
- The owner pays for association fees, taxes
- 12 Month Lease Term
- $75 Application Fee
- Assessor Parcel Number 604 North Bluff Dr # 127
Community Details
Overview
- Property has a Home Owners Association
- Built by IMPACT Developers
- Cannon W Subdivision
- Property managed by Keyrenter Property Management
Amenities
- Common Area
- Community Mailbox
Recreation
- Dog Park
- Trails
Pet Policy
- Limit on the number of pets
- Pet Size Limit
- Pet Amenities
- Dogs and Cats Allowed
- Breed Restrictions
- Medium pets allowed
Security
- Gated Community
- Fire and Smoke Detector
Map
About Skybridge Lofts
Source: Unlock MLS (Austin Board of REALTORS®)
MLS Number: 8090815
APN: 855165
- 604 N Bluff Dr Unit 247
- 604 N Bluff Dr Unit 101
- 604 N Bluff Dr Unit 214
- 604 N Bluff Dr Unit 125
- 604 N Bluff Dr Unit 210
- 500 N Bluff Dr
- 705 N Bluff Dr Unit 14
- 801 N Bluff Dr Unit 39
- 6000 S Congress Ave Unit 132
- 6000 S Congress Ave Unit Courtyard
- 5924 S Congress Ave Unit 72S
- 5924 S Congress Ave Unit 112
- 6705 Skynook Dr
- 6300 Merriwood Dr
- 216 W William Cannon Dr
- 6003 Merriwood Dr
- 502 Chaparral Rd
- 5310 Fort Clark Dr
- 6308 Shadow Bend
- 5912 Wagon Bend
