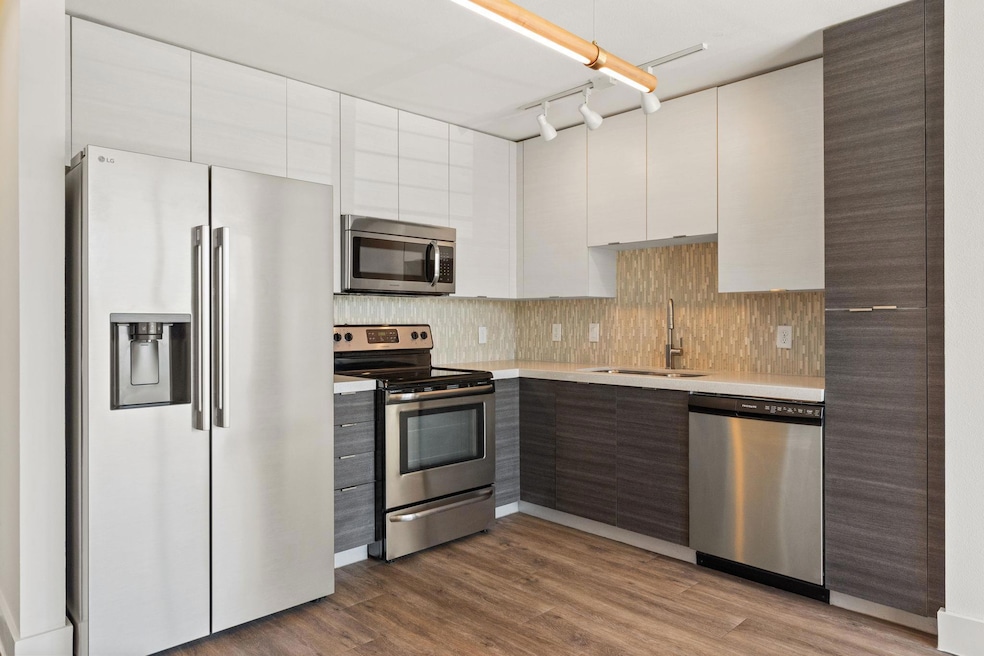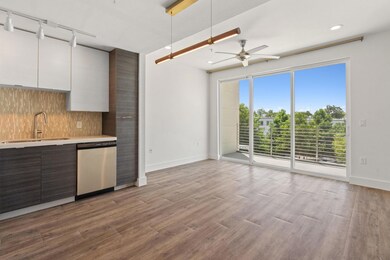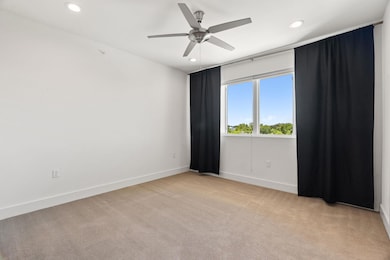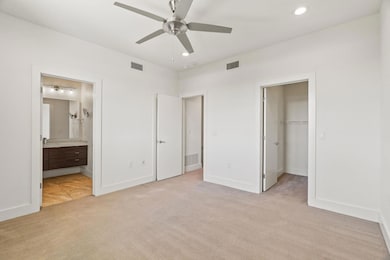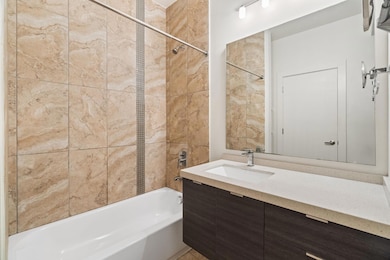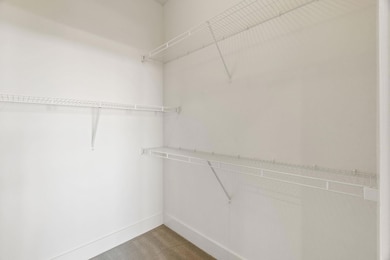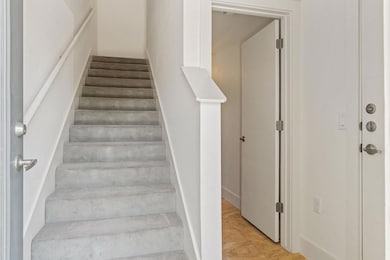Skybridge Lofts 604 N Bluff Dr Unit 240 Austin, TX 78745
Sweetbriar NeighborhoodHighlights
- Fitness Center
- Deck
- Quartz Countertops
- Gated Community
- Pool View
- Community Pool
About This Home
Modern, sun-filled condo with private garage in a prime location. This 3-story residence offers true lock-and-leave living and comes fully equipped with all appliances, including washer, dryer, and refrigerator. This outstanding unit is move-in ready! The first level features direct access from the attached one-car garage or parking lot, along with a convenient half bath. Upstairs, the second level boasts a stylish kitchen with quartz countertops, sleek cabinetry, stainless steel appliances, and modern finishes. The light-filled living area includes large windows, a sliding glass door, and a balcony ideal for a small garden or potted flowers. On the third level, the spacious primary suite offers a walk-in closet and ensuite bath. Additional highlights include high ceilings throughout, abundant natural light, and views of the community pool. Convenient location, modern design, and low-maintenance living make this an ideal lease opportunity.
Listing Agent
Compass RE Texas, LLC Brokerage Phone: (512) 575-3644 License #0591902 Listed on: 08/13/2025

Condo Details
Home Type
- Condominium
Est. Annual Taxes
- $5,668
Year Built
- Built in 2014
Lot Details
- Southeast Facing Home
- Dog Run
- Gated Home
- Perimeter Fence
Parking
- 1 Car Attached Garage
- Front Facing Garage
- Garage Door Opener
Home Design
- Slab Foundation
- Metal Roof
- HardiePlank Type
Interior Spaces
- 941 Sq Ft Home
- 3-Story Property
- Ceiling Fan
- Double Pane Windows
- Vinyl Clad Windows
- Drapes & Rods
Kitchen
- Free-Standing Electric Oven
- Free-Standing Electric Range
- Microwave
- Dishwasher
- Stainless Steel Appliances
- Quartz Countertops
- Disposal
Flooring
- Carpet
- Tile
- Vinyl
Bedrooms and Bathrooms
- 1 Bedroom
Laundry
- Dryer
- Washer
Outdoor Features
- Deck
- Covered Patio or Porch
- Outdoor Grill
Schools
- Pleasant Hill Elementary School
- Bedichek Middle School
- Crockett High School
Utilities
- Central Heating and Cooling System
- Underground Utilities
Listing and Financial Details
- Security Deposit $1,650
- Tenant pays for all utilities
- The owner pays for association fees, taxes
- Negotiable Lease Term
- $85 Application Fee
- Assessor Parcel Number 04200505980000
Community Details
Overview
- 112 Units
- Skybridge Lofts Amd Subdivision
Amenities
- Community Barbecue Grill
- Picnic Area
- Courtyard
- Common Area
- Community Mailbox
Recreation
- Dog Park
Pet Policy
- Limit on the number of pets
- Pet Size Limit
- Pet Deposit $300
- Dogs and Cats Allowed
- Breed Restrictions
Security
- Gated Community
Map
About Skybridge Lofts
Source: Unlock MLS (Austin Board of REALTORS®)
MLS Number: 7047112
APN: 855196
- 604 N Bluff Dr Unit 247
- 604 N Bluff Dr Unit 101
- 604 N Bluff Dr Unit 128
- 604 N Bluff Dr Unit 125
- 604 N Bluff Dr Unit 205
- 604 N Bluff Dr Unit 146
- 500 N Bluff Dr
- 814 N Bluff Dr Unit 87
- 6000 S Congress Ave Unit Courtyard
- 5924 S Congress Ave Unit 114S
- 5924 S Congress Ave Unit 53-S
- 5924 S Congress Ave Unit 85
- 6009 Glen Meadow Dr
- 6201 Waycross Dr
- 6300 Merriwood Dr
- 207 W William Cannon Dr
- 101 Clearday Dr Unit 115
- 6003 Merriwood Dr
- 5813 Breezewood Dr
- 6407 Bradsher Dr Unit 1
- 604 N Bluff Dr Unit 133
- 604 N Bluff Dr Unit 105
- 604 N Bluff Dr Unit 205
- 6212 Crow Ln
- 801 N Bluff Dr Unit 59
- 401 Little Texas Ln
- 814 N Bluff Dr Unit 87
- 814 N Bluff Dr Unit 71
- 304 E William Cannon Dr
- 625 E Stassney Ln Unit 4303.1405238
- 625 E Stassney Ln Unit 1-1207.1405239
- 625 E Stassney Ln Unit 1101.1405241
- 625 E Stassney Ln Unit 5-5208.1405486
- 625 E Stassney Ln Unit 3-3201.1405485
- 625 E Stassney Ln Unit 3-3101.1405484
- 625 E Stassney Ln Unit 7-7204.1405482
- 625 E Stassney Ln Unit 3-3205.1405483
- 6001 S Congress Ave
- 6000 S Congress Ave Unit 128
- 409 E William Cannon Dr E
