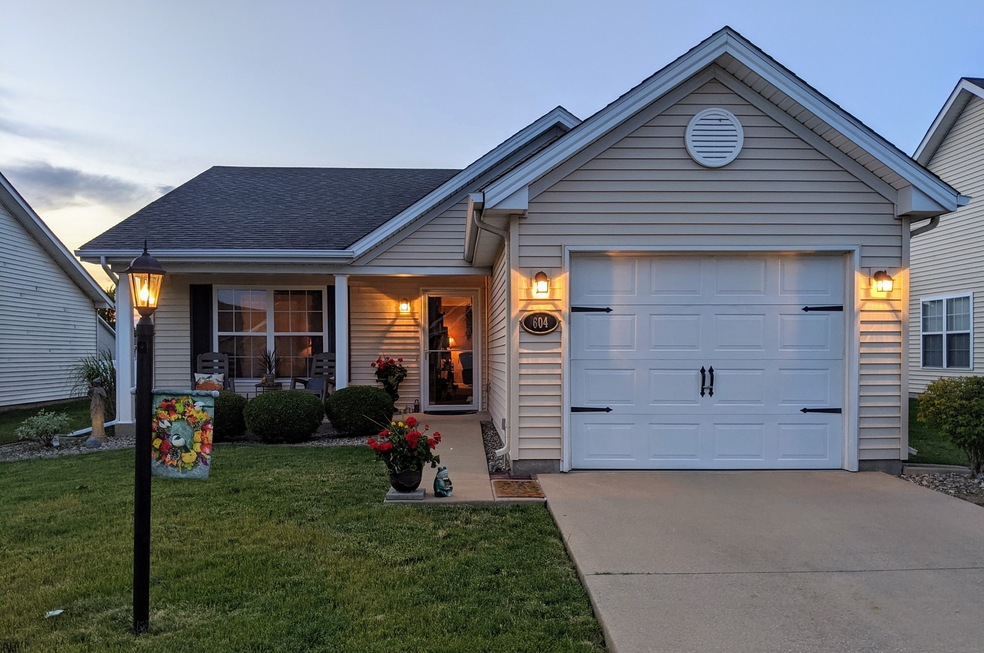
604 Newton Dr Champaign, IL 61822
Highlights
- Vaulted Ceiling
- Ranch Style House
- Porch
- Central High School Rated A
- Walk-In Pantry
- 5-minute walk to Toalson Park
About This Home
As of October 2020SOLD AT LIST! 2 bedroom and 2 bath home on commons and second house to the park! Great location! Well maintained and tastefully decorated. New HVAC, Fridge, Stove and microwave. Freshly painted deck out back. Priced to sell. As-Is.
Last Agent to Sell the Property
Angela Jamison
The Real Estate Group,Inc License #475121785 Listed on: 06/19/2020
Home Details
Home Type
- Single Family
Est. Annual Taxes
- $3,825
Year Built
- 2005
Parking
- Attached Garage
- Garage Transmitter
- Garage Door Opener
- Driveway
- Parking Included in Price
- Garage Is Owned
Home Design
- Ranch Style House
- Slab Foundation
- Asphalt Shingled Roof
- Vinyl Siding
Interior Spaces
- Primary Bathroom is a Full Bathroom
- Vaulted Ceiling
Kitchen
- Galley Kitchen
- Walk-In Pantry
- Oven or Range
- Range Hood
- <<microwave>>
- Dishwasher
- Disposal
Laundry
- Dryer
- Washer
Outdoor Features
- Patio
- Porch
Additional Features
- Southern Exposure
- Forced Air Heating and Cooling System
Community Details
- Common Area
Listing and Financial Details
- Senior Tax Exemptions
- Homeowner Tax Exemptions
Ownership History
Purchase Details
Home Financials for this Owner
Home Financials are based on the most recent Mortgage that was taken out on this home.Purchase Details
Home Financials for this Owner
Home Financials are based on the most recent Mortgage that was taken out on this home.Purchase Details
Home Financials for this Owner
Home Financials are based on the most recent Mortgage that was taken out on this home.Purchase Details
Home Financials for this Owner
Home Financials are based on the most recent Mortgage that was taken out on this home.Similar Homes in the area
Home Values in the Area
Average Home Value in this Area
Purchase History
| Date | Type | Sale Price | Title Company |
|---|---|---|---|
| Warranty Deed | $142,000 | Allied Capital Title | |
| Warranty Deed | $117,000 | None Available | |
| Warranty Deed | $125,500 | None Available | |
| Warranty Deed | $119,500 | -- |
Mortgage History
| Date | Status | Loan Amount | Loan Type |
|---|---|---|---|
| Open | $129,200 | New Conventional | |
| Previous Owner | $99,100 | Unknown | |
| Previous Owner | $7,500 | Credit Line Revolving | |
| Previous Owner | $16,900 | Credit Line Revolving | |
| Previous Owner | $96,000 | Purchase Money Mortgage | |
| Previous Owner | $23,800 | Unknown | |
| Previous Owner | $95,200 | Fannie Mae Freddie Mac |
Property History
| Date | Event | Price | Change | Sq Ft Price |
|---|---|---|---|---|
| 10/08/2020 10/08/20 | Sold | $142,000 | 0.0% | $142 / Sq Ft |
| 07/31/2020 07/31/20 | Pending | -- | -- | -- |
| 07/29/2020 07/29/20 | For Sale | $142,000 | +21.5% | $142 / Sq Ft |
| 07/28/2020 07/28/20 | Sold | $116,900 | -2.5% | $114 / Sq Ft |
| 06/19/2020 06/19/20 | Pending | -- | -- | -- |
| 06/19/2020 06/19/20 | For Sale | $119,900 | -- | $117 / Sq Ft |
Tax History Compared to Growth
Tax History
| Year | Tax Paid | Tax Assessment Tax Assessment Total Assessment is a certain percentage of the fair market value that is determined by local assessors to be the total taxable value of land and additions on the property. | Land | Improvement |
|---|---|---|---|---|
| 2024 | $3,825 | $53,160 | $15,190 | $37,970 |
| 2023 | $3,825 | $48,410 | $13,830 | $34,580 |
| 2022 | $3,555 | $44,660 | $12,760 | $31,900 |
| 2021 | $3,459 | $43,780 | $12,510 | $31,270 |
| 2020 | $2,889 | $42,510 | $12,150 | $30,360 |
| 2019 | $2,776 | $41,640 | $11,900 | $29,740 |
| 2018 | $3,148 | $40,980 | $11,710 | $29,270 |
| 2017 | $3,085 | $40,140 | $11,470 | $28,670 |
| 2016 | $2,755 | $39,310 | $11,230 | $28,080 |
| 2015 | $2,767 | $38,610 | $11,030 | $27,580 |
| 2014 | $2,743 | $38,610 | $11,030 | $27,580 |
| 2013 | $2,719 | $38,610 | $11,030 | $27,580 |
Agents Affiliated with this Home
-
Ryan Elwell

Seller's Agent in 2020
Ryan Elwell
The Real Estate Group,Inc
(217) 787-7000
80 Total Sales
-
A
Seller's Agent in 2020
Angela Jamison
The Real Estate Group,Inc
-
Ryan Dallas

Buyer's Agent in 2020
Ryan Dallas
RYAN DALLAS REAL ESTATE
(217) 493-5068
2,370 Total Sales
-
Matthew Dallas

Buyer Co-Listing Agent in 2020
Matthew Dallas
RYAN DALLAS REAL ESTATE
(217) 202-3383
25 Total Sales
Map
Source: Midwest Real Estate Data (MRED)
MLS Number: MRD10754180
APN: 41-14-36-102-015
- 514 Luria Ln
- 614 Luria Ln
- 709 Bardeen Ln
- 405 Krebs Dr
- 404 Krebs Dr
- 407 Corey Ln
- 412 Doisy Ln
- 3407 Nobel Dr
- 2726 J T Coffman Dr Unit 2726
- 2715 J T Coffman Dr Unit 2715
- 2303 Roland Dr
- 35 W Olympian Dr
- 1507 N Ridgeway Ave
- 1505 N Ridgeway Ave
- 1211 Garden Ln
- 304 Fairview Dr
- 601 Louisiana Ave
- 4 Hedge Ct
- 1507 Thornton Dr
- 1413 Garden Hills Dr
