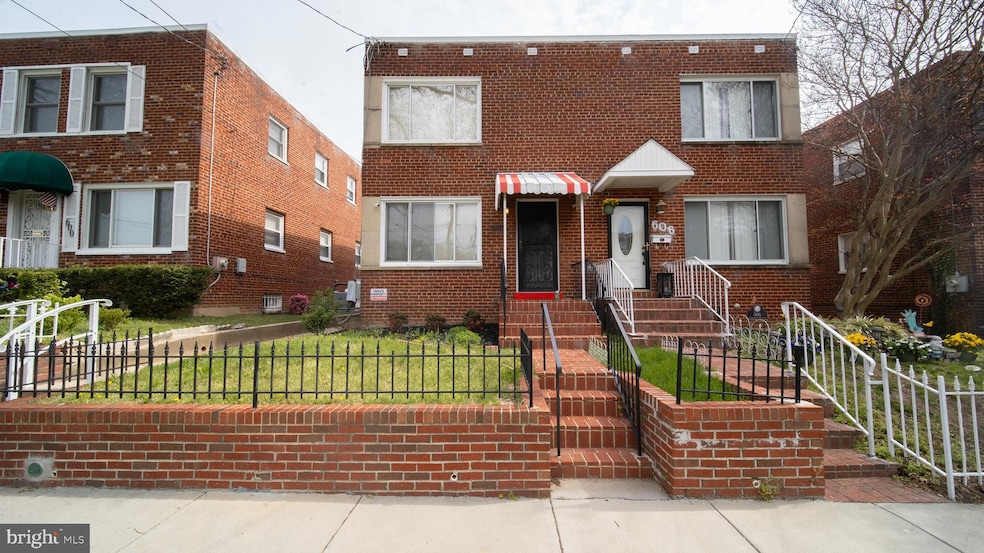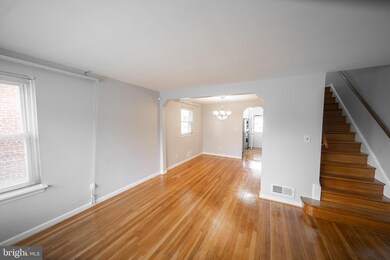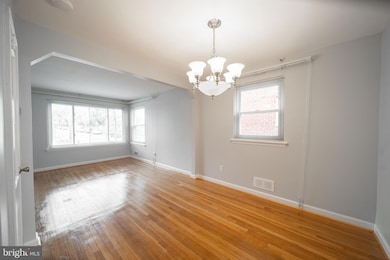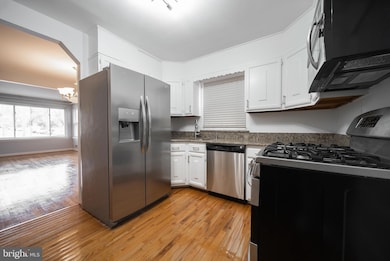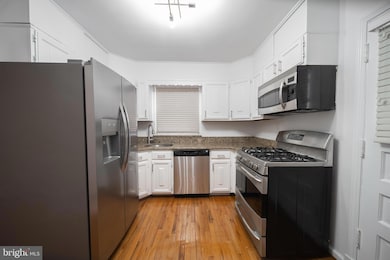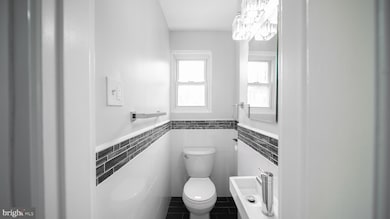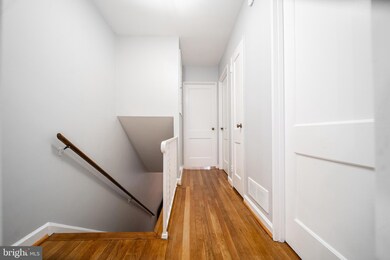604 Nicholson St NE Washington, DC 20011
Lamond Riggs NeighborhoodHighlights
- Traditional Floor Plan
- Wood Flooring
- Stainless Steel Appliances
- Traditional Architecture
- Upgraded Countertops
- 2-minute walk to Riggs-LaSalle Community Center
About This Home
Welcome to your new home in the heart of Riggs Park! This all-brick semi-detached beauty blends classic charm with fresh, modern updates. Featuring 3 bedrooms and 1.5 stylishly renovated baths, this move-in-ready home has been freshly painted and thoughtfully upgraded throughout. You’ll love the bright and airy feel, highlighted by gorgeous hardwood floors and new luxury vinyl plank flooring. The kitchen is equipped with sleek stainless steel appliances—perfect for cooking up your favorites. Step outside to your covered rear porch and patio, ideal for relaxing or entertaining guests. The spacious, fenced backyard offers plenty of room to play, garden, or simply unwind, plus there’s a shed for extra storage and a paved driveway for convenient off-street parking. LAWN CARE, GUTTER CLEANING, AND SNOW/LEAF REMOVAL ARE INCLUDED IN THE RENT—MAKING THIS HOME AS EASY TO MAINTAIN AS IT IS TO LOVE. Located in the vibrant Riggs Park community, this home has everything you need—style, space, and a location you’ll love. Come take a look and fall in love! Minimum requirements: Minimum credit score of 650. Income at least 3x the monthly rent. No bankruptcies, judgements or evictions. No recent late payments or recent collections. Good rental history. Vouchers welcome. Please submit application online via Rentspree
Townhouse Details
Home Type
- Townhome
Est. Annual Taxes
- $2,620
Year Built
- Built in 1951
Lot Details
- 2,919 Sq Ft Lot
Home Design
- Semi-Detached or Twin Home
- Traditional Architecture
- Brick Exterior Construction
- Brick Foundation
Interior Spaces
- Property has 3 Levels
- Traditional Floor Plan
- Ceiling Fan
- Awning
- Combination Dining and Living Room
Kitchen
- Gas Oven or Range
- Stove
- Built-In Microwave
- Ice Maker
- Dishwasher
- Stainless Steel Appliances
- Upgraded Countertops
- Disposal
Flooring
- Wood
- Luxury Vinyl Plank Tile
Bedrooms and Bathrooms
- 3 Bedrooms
- Walk-in Shower
Laundry
- Dryer
- Washer
Finished Basement
- Walk-Out Basement
- Rear Basement Entry
- Sump Pump
Parking
- Driveway
- On-Street Parking
Outdoor Features
- Patio
- Shed
- Porch
Utilities
- Central Air
- Heat Pump System
- Vented Exhaust Fan
- Water Dispenser
- Natural Gas Water Heater
Listing and Financial Details
- Residential Lease
- Security Deposit $3,450
- Tenant pays for HVAC maintenance, light bulbs/filters/fuses/alarm care, minor interior maintenance, all utilities
- Rent includes lawn service, snow removal
- No Smoking Allowed
- 12-Month Min and 24-Month Max Lease Term
- Available 7/20/25
- $50 Application Fee
- $125 Repair Deductible
- Assessor Parcel Number 3736//0004
Community Details
Overview
- Riggs Park Subdivision
Pet Policy
- Pet Deposit $500
- $30 Monthly Pet Rent
- Dogs and Cats Allowed
Map
Source: Bright MLS
MLS Number: DCDC2211820
APN: 3736-0004
- 748 Oglethorpe St NE
- 5908 8th St NE
- 5916 8th St NE
- 518 Riggs Rd NE
- 821 Oglethorpe St NE
- 420 Oglethorpe St NE
- 829 Oglethorpe St NE
- 0 Peabody St NE Unit DCDC2149022
- 5720 5th St NE
- 418 Peabody St NE
- 1005 Chillum Rd Unit 317
- 1005 Chillum Rd Unit 319
- 1005 Chillum Rd Unit 303
- 5541 S Dakota Ave NE
- 408 Peabody St NE
- 5309 Chillum Place NE
- 813 Jefferson St NE
- 5713 Chillum Place NE
- 5320 Chillum Place NE
- 1009 Chillum Rd Unit 206
- 5730 Eastern Ave NE Unit BASEMENT
- 624 Jefferson St NE
- 420 Oglethorpe St NE
- 342 Nicholson St NE
- 1001 Chillum Rd Unit 409
- 307 Riggs Rd NE
- 5661 3rd St NE
- 1005 Chillum Rd Unit 317
- 1005 Chillum Rd Unit 402
- 1005 Chillum Rd Unit 212
- 530 Ingraham St NE Unit D
- 1009 Chillum Rd Unit 110
- 5601 Parker House Terrace
- 5601 Parker House Terrace
- 749 Hamilton St NW
- 5161 7th St NE
- 400 Galloway St NE
- 5901 New Hampshire Ave NE
- 501 Chillum Rd
- 1202 Parker Ave
