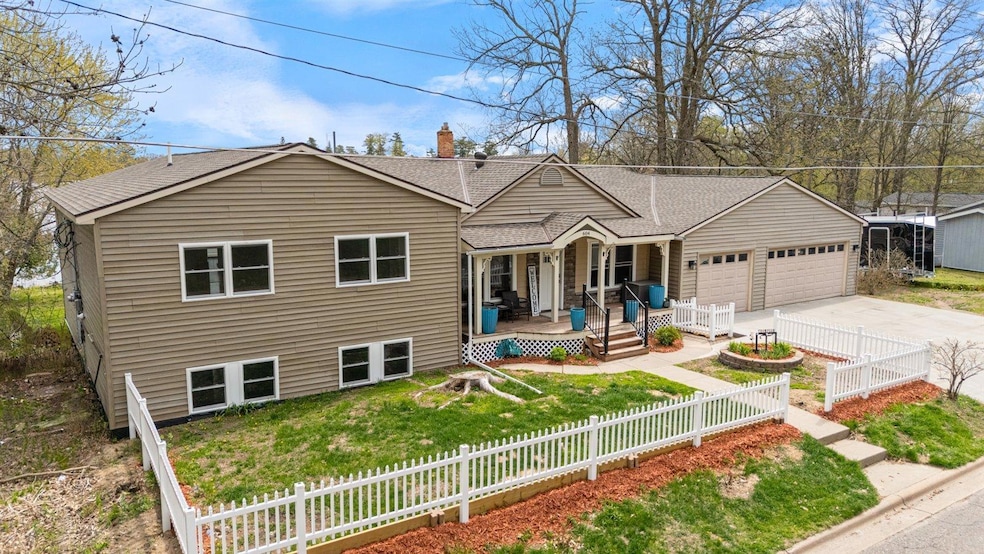604 NW 16th Ave Grand Rapids, MN 55744
Estimated payment $2,734/month
Highlights
- 117 Feet of Waterfront
- Home Office
- 3 Car Attached Garage
- No HOA
- Stainless Steel Appliances
- Living Room
About This Home
***Seller offering an additional $5,000 Credit to buyers for exterior Painting***
Enjoy the perfect blend of lakeside serenity and in-town convenience with this 5-bedroom, 4-bathroom home, located just minutes from shops and restaurants. Whether you're looking for a full-time residence, luxury vacation getaway, or a high-performing short-term rental, this property delivers. Inside, you'll find spacious living throughout, including a 550+ sq ft primary suite with a walk-in closet, laundry tower, and modern finishes. Additional highlights include in-floor heat, an open-concept living area, and a maintenance-free deck featuring a built-in premium Bullfrog A-Series hot tub—ideal for relaxing after a day on the lake. Step outside to your own sandy beach, fish for 10"+ crappies off the dock, or enjoy a lake recently stocked with walleye. With plenty of room for guests and strong rental appeal, this lakefront retreat is ready for unforgettable memories!
Home Details
Home Type
- Single Family
Est. Annual Taxes
- $4,359
Year Built
- Built in 1948
Lot Details
- 0.54 Acre Lot
- Lot Dimensions are 117x205x115x190
- 117 Feet of Waterfront
- Lake Front
Parking
- 3 Car Attached Garage
- Heated Garage
Home Design
- Split Level Home
Interior Spaces
- Family Room
- Living Room
- Home Office
- Finished Basement
- Walk-Out Basement
Kitchen
- Range
- Microwave
- Dishwasher
- Stainless Steel Appliances
Bedrooms and Bathrooms
- 5 Bedrooms
Laundry
- Dryer
- Washer
Utilities
- Forced Air Heating System
- Boiler Heating System
- 200+ Amp Service
Community Details
- No Home Owners Association
- Syndicate Div To Grand Rapids Subdivision
Listing and Financial Details
- Assessor Parcel Number 917050230
Map
Home Values in the Area
Average Home Value in this Area
Tax History
| Year | Tax Paid | Tax Assessment Tax Assessment Total Assessment is a certain percentage of the fair market value that is determined by local assessors to be the total taxable value of land and additions on the property. | Land | Improvement |
|---|---|---|---|---|
| 2024 | $3,990 | $321,200 | $101,900 | $219,300 |
| 2023 | $3,990 | $321,200 | $101,900 | $219,300 |
| 2022 | $4,208 | $319,200 | $85,600 | $233,600 |
| 2021 | $4,226 | $260,000 | $85,600 | $174,400 |
| 2020 | $4,412 | $260,000 | $85,600 | $174,400 |
| 2019 | $4,314 | $260,000 | $85,600 | $174,400 |
| 2018 | $4,446 | $260,000 | $85,600 | $174,400 |
| 2017 | $4,380 | $0 | $0 | $0 |
| 2016 | $4,506 | $0 | $0 | $0 |
| 2015 | $4,428 | $0 | $0 | $0 |
| 2014 | -- | $0 | $0 | $0 |
Property History
| Date | Event | Price | Change | Sq Ft Price |
|---|---|---|---|---|
| 09/12/2025 09/12/25 | Price Changed | $445,000 | -3.3% | $127 / Sq Ft |
| 07/25/2025 07/25/25 | Price Changed | $460,000 | -1.1% | $131 / Sq Ft |
| 07/07/2025 07/07/25 | Price Changed | $465,000 | -2.1% | $132 / Sq Ft |
| 06/26/2025 06/26/25 | Price Changed | $475,000 | -2.1% | $135 / Sq Ft |
| 06/05/2025 06/05/25 | For Sale | $485,000 | -- | $138 / Sq Ft |
Purchase History
| Date | Type | Sale Price | Title Company |
|---|---|---|---|
| Warranty Deed | $300,000 | Midland Title Agency |
Mortgage History
| Date | Status | Loan Amount | Loan Type |
|---|---|---|---|
| Open | $91,000 | Credit Line Revolving | |
| Open | $285,000 | Purchase Money Mortgage | |
| Previous Owner | $50,000 | Future Advance Clause Open End Mortgage |
Source: NorthstarMLS
MLS Number: 6730913
APN: 91-705-0230
- 8th Ave NW 8th St
- 1614 NW 8th St
- 823 NW 5th St
- 712 NW 8th Ave
- 504 NW 8th Ave
- 711 NW 7th St
- 240 SW 12th Ave
- 523 NW 5th Ave
- 307 SW 10th Ave
- 468 SW 12th Ave
- 506 SW 11th Ave
- 729 NW 3rd Ave
- 2481 Deschepper Dr
- 914 NW 3rd Ave
- TBD SW 11th Ave
- 1107 NW 3rd Ave
- 1032 NW 3rd Ave
- 2XXX SW 8th St
- 22XX SW 8th St
- 895 SW 22nd Ave







