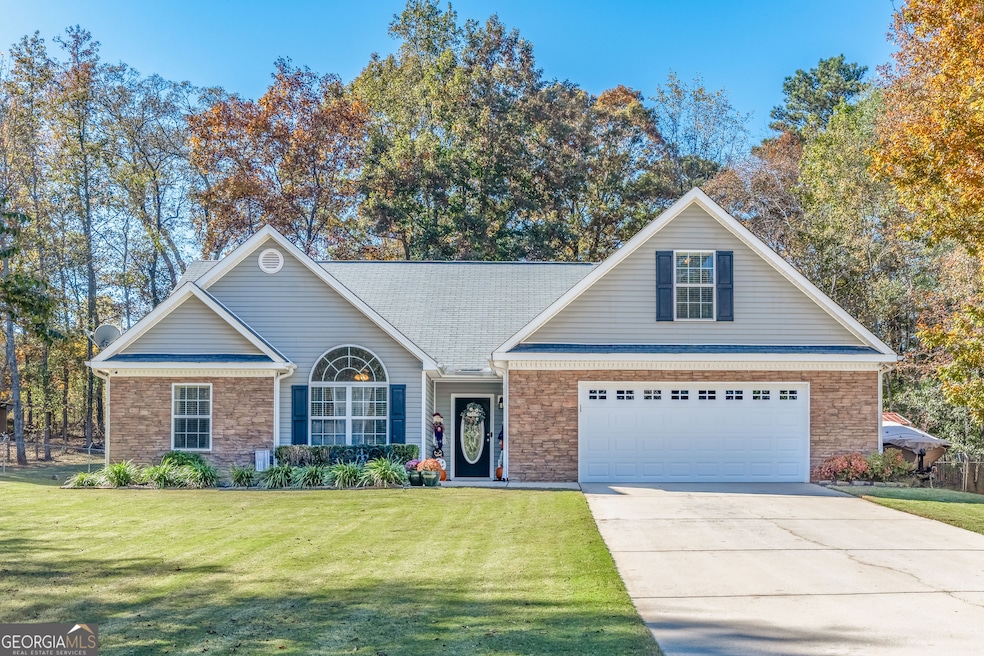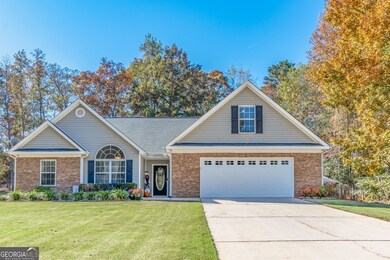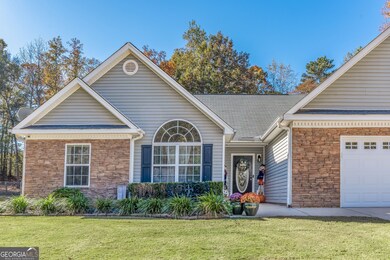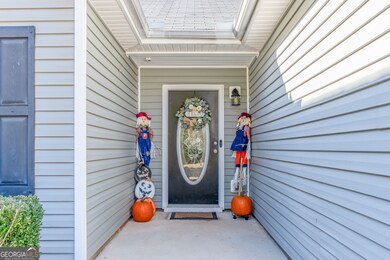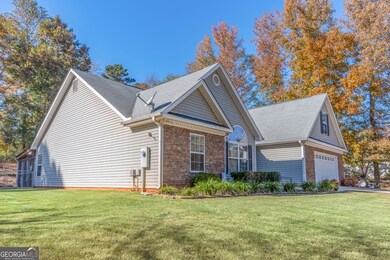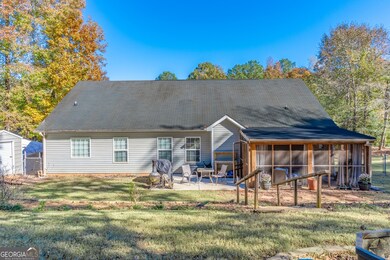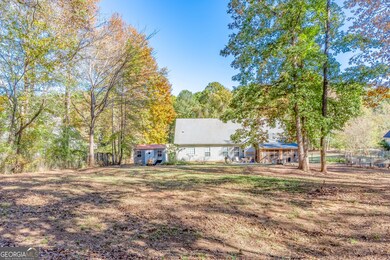604 Onieda Dr Locust Grove, GA 30248
Estimated payment $2,202/month
Highlights
- 1.5-Story Property
- Bonus Room
- No HOA
- Main Floor Primary Bedroom
- High Ceiling
- Screened Porch
About This Home
Welcome home to this charming 3-bedroom, 2-bath stepless ranch, designed with comfort and functionality in mind. The split floor plan offers privacy and space, while a large bonus room over the garage provides endless possibilities-perfect for a fourth bedroom, a playroom, or your dream home office. Step inside to discover an inviting open-concept living area and kitchen, ideal for family gatherings and easy entertaining. The spacious master suite is your personal retreat, complete with a generous walk-in closet and a private en suite bath. Throughout the main living areas, you'll find Trutouch flooring that combines style and durability, while the bedrooms offer cozy carpeting underfoot. Enjoy evenings by the gas fireplace, and appreciate thoughtful updates like a new garage door with an integrated camera system. Outside, the fenced backyard is a true sanctuary-perfect for kids, pets, and garden lovers alike. Relax on the screened porch, host barbecues on the expansive patio, or simply unwind in your own private outdoor haven. Nestled in a prime location with easy access to everything, this home blends comfort, convenience, and charm in one perfect package.
Home Details
Home Type
- Single Family
Est. Annual Taxes
- $5,599
Year Built
- Built in 2006
Lot Details
- 0.67 Acre Lot
- Back Yard Fenced
Home Design
- 1.5-Story Property
- Slab Foundation
- Composition Roof
- Stone Siding
- Vinyl Siding
- Stone
Interior Spaces
- 2,044 Sq Ft Home
- High Ceiling
- Factory Built Fireplace
- Gas Log Fireplace
- Entrance Foyer
- Den
- Bonus Room
- Screened Porch
Kitchen
- Cooktop
- Microwave
- Dishwasher
Flooring
- Carpet
- Laminate
Bedrooms and Bathrooms
- 3 Main Level Bedrooms
- Primary Bedroom on Main
- Split Bedroom Floorplan
- Walk-In Closet
- 2 Full Bathrooms
- Double Vanity
- Soaking Tub
- Separate Shower
Laundry
- Laundry Room
- Laundry in Hall
Parking
- Garage
- Garage Door Opener
Outdoor Features
- Patio
- Outbuilding
Schools
- Unity Grove Elementary School
- Locust Grove Middle School
- Locust Grove High School
Utilities
- Central Heating and Cooling System
- Septic Tank
- High Speed Internet
- Phone Available
- Cable TV Available
Community Details
- No Home Owners Association
- Kimbell Farms Creek Subdivision
Map
Home Values in the Area
Average Home Value in this Area
Tax History
| Year | Tax Paid | Tax Assessment Tax Assessment Total Assessment is a certain percentage of the fair market value that is determined by local assessors to be the total taxable value of land and additions on the property. | Land | Improvement |
|---|---|---|---|---|
| 2025 | $3,728 | $120,520 | $16,000 | $104,520 |
| 2024 | $3,728 | $134,160 | $16,000 | $118,160 |
| 2023 | $3,093 | $112,520 | $14,800 | $97,720 |
| 2022 | $3,365 | $102,720 | $14,800 | $87,920 |
| 2021 | $2,769 | $78,200 | $13,841 | $64,359 |
| 2020 | $588 | $77,600 | $12,000 | $65,600 |
| 2019 | $588 | $70,600 | $12,000 | $58,600 |
| 2018 | $588 | $68,200 | $10,800 | $57,400 |
| 2016 | $588 | $61,560 | $10,000 | $51,560 |
| 2015 | $630 | $54,320 | $10,000 | $44,320 |
| 2014 | $2,129 | $52,200 | $10,000 | $42,200 |
Property History
| Date | Event | Price | List to Sale | Price per Sq Ft | Prior Sale |
|---|---|---|---|---|---|
| 11/05/2025 11/05/25 | For Sale | $329,900 | +140.8% | $161 / Sq Ft | |
| 05/14/2014 05/14/14 | Sold | $137,000 | +3.8% | $67 / Sq Ft | View Prior Sale |
| 04/26/2014 04/26/14 | Pending | -- | -- | -- | |
| 04/23/2014 04/23/14 | For Sale | $132,000 | -- | $65 / Sq Ft |
Purchase History
| Date | Type | Sale Price | Title Company |
|---|---|---|---|
| Warranty Deed | $195,500 | -- | |
| Warranty Deed | $137,000 | -- | |
| Quit Claim Deed | -- | -- |
Mortgage History
| Date | Status | Loan Amount | Loan Type |
|---|---|---|---|
| Open | $191,958 | FHA | |
| Previous Owner | $123,300 | New Conventional | |
| Previous Owner | $126,750 | New Conventional |
Source: Georgia MLS
MLS Number: 10632829
APN: 143D-02-051-000
- 601 Amerigo Ct
- 521 Deadwood Trail
- 705 Seabolt Rd
- 218 Baxter Ln
- 305 Annie Ln Unit 2
- 678 Seabolt Rd
- 124 Kimbell Farm Dr
- 1000 Coan Dr
- 139 Caraway Rd
- 143 Kimbell Farm Dr
- 230 Leguin Mill Rd
- 341 Tussahaw Trail
- 108 Caraway Rd
- 1850 Old Jackson Rd
- 1627 Leguin Mill Rd
- 1680 Leguin Mill Rd
- 100 Harbin Trail
- 560 Coan Dr
- 1126 Old Jackson Rd
- 943 Colvin Dr
- 577 Deadwood Trail
- 1004 Buttercup Ln
- 145 Cardell Farms Rd
- 306 Laney Rd
- 480 Laney Rd
- 1420 Saddlebrook Ct
- 3023 Ryan Rd
- 504 Rosalind Terrace
- 3219 Puritan Way
- 2176 Grant Ave
- 509 Sarah's Ln
- 104 Waters Edge Dr
- 2132 Grant Ave
- 204 Oliver Dr
- 405 Invector Ct
- 124 Waters Edge Dr
- 148 Oliver Dr
- 449 Sarah's Ln
- 400 Louise Way
- 216 Paisley Way
