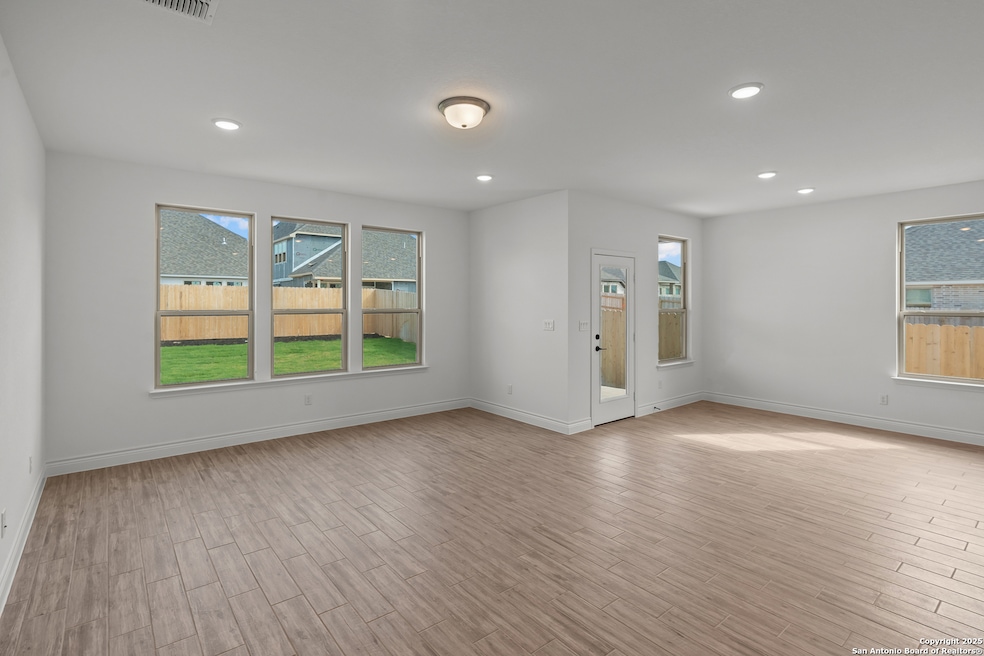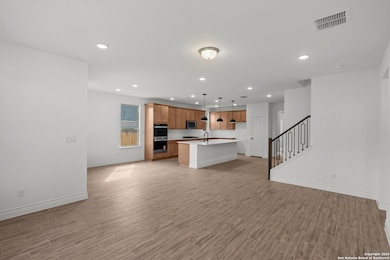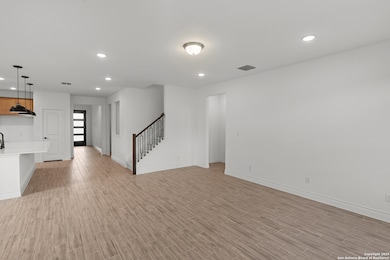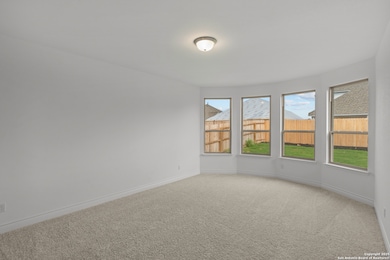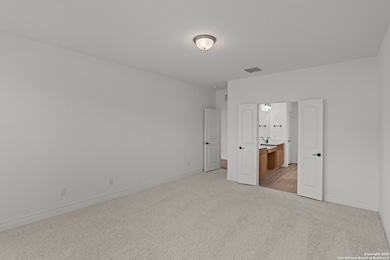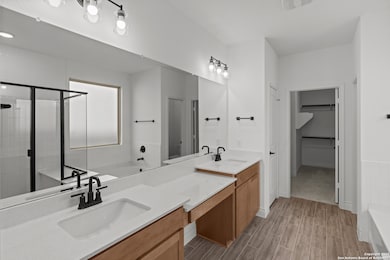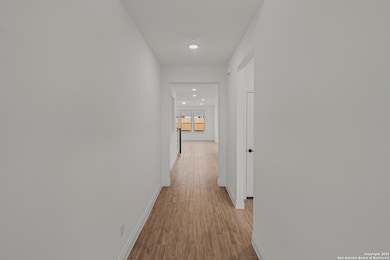604 Pony Bend Boerne, TX 78006
Estimated payment $4,018/month
Highlights
- New Construction
- Clubhouse
- Game Room
- Kendall Elementary School Rated A
- Solid Surface Countertops
- Community Pool
About This Home
Available NOW! The new construction Caldwell features a spacious eat-in Kitchen, Owner's Suite, and first floor guest room. Game Room, Media Room, & 3 secondary bedrooms upstairs. Relax in the Primary suite's Spa Shower then cozy up by the fireplace! Kitchen Granite Countertop Color Silestone Helix 2CM Cabinet Color/Size Barnet Harbor 42" Tile Color/Size LVP 8x36 Shaw Cozy Taupe Other 36" 5 burner gas cooktop Kitchen Backsplash 4' x 12" subway Raku Silver Owner's Bath Countertop Color Silestone Miami White 2cm Flooring Color 12x24 Key Points Silestone Countertops throughout Spa Shower at Owner's Bath LVP downstairs, upgrade carpet upstairs. Upgraded cabinets Barnet Harbor Full Yard Irrigation System Full Fencing within 10' of home front. Upgrade exterior with 3 sides stone/brick Tray Ceiling in Owner's Suite Structural Options Bedroom 5/Bath 4 ILO Flex Space Large covered patio Shower ILO Tub at Bath 4 Media Room and Gameroom upstairs Additional Information 3 beds, 2 baths up w/ 1 ensuite Built-in Stainless appliances Huge sideyard w/ mature oaks water-softener loop
Home Details
Home Type
- Single Family
Year Built
- Built in 2025 | New Construction
Lot Details
- 8,276 Sq Ft Lot
- Fenced
- Level Lot
- Sprinkler System
HOA Fees
- $100 Monthly HOA Fees
Home Design
- Brick Exterior Construction
- Slab Foundation
- Composition Roof
- Roof Vent Fans
- Radiant Barrier
- Masonry
Interior Spaces
- 3,393 Sq Ft Home
- Property has 2 Levels
- Double Pane Windows
- Low Emissivity Windows
- Window Treatments
- Living Room with Fireplace
- Combination Dining and Living Room
- Game Room
- Fire and Smoke Detector
Kitchen
- Eat-In Kitchen
- Walk-In Pantry
- Built-In Oven
- Gas Cooktop
- Microwave
- Ice Maker
- Dishwasher
- Solid Surface Countertops
- Disposal
Flooring
- Carpet
- Ceramic Tile
Bedrooms and Bathrooms
- 5 Bedrooms
- 4 Full Bathrooms
Laundry
- Dryer
- Washer
Parking
- 2 Car Garage
- Garage Door Opener
- Driveway Level
Schools
- Boerne S Middle School
- Champion High School
Utilities
- Zoned Heating and Cooling
- SEER Rated 16+ Air Conditioning Units
- Heating System Uses Natural Gas
- Programmable Thermostat
- Gas Water Heater
- Cable TV Available
Additional Features
- Handicap Shower
- ENERGY STAR Qualified Equipment
- Covered Patio or Porch
Listing and Financial Details
- Legal Lot and Block 2 / 31
- Seller Concessions Offered
Community Details
Overview
- $395 HOA Transfer Fee
- Lifetime Association
- Built by Pulte
- Corley Farms Subdivision
- Mandatory home owners association
Amenities
- Clubhouse
Recreation
- Sport Court
- Community Pool
- Park
Map
Home Values in the Area
Average Home Value in this Area
Property History
| Date | Event | Price | List to Sale | Price per Sq Ft |
|---|---|---|---|---|
| 11/14/2025 11/14/25 | For Sale | $624,830 | -- | $184 / Sq Ft |
Source: San Antonio Board of REALTORS®
MLS Number: 1922951
- 500 Pony Bend
- 312 Brown Swiss Ridge
- 113 Brown Swiss Ridge
- 137 Merry Calf Ln
- 133 Merry Calf Ln
- 129 Merry Calf Ln
- 144 Merry Calf Ln
- 129 Brown Swiss Ridge
- 125 Merry Calf Ln
- 132 Merry Calf Ln
- 128 Merry Calf Ln
- 308 Rustic Barn Ln
- 2608V Plan at Corley Farms - 50'
- 2942H Plan at Corley Farms - 50'
- 2722H Plan at Corley Farms - 50'
- 2569V Plan at Corley Farms - 50'
- 2232V Plan at Corley Farms - 50'
- 2606V Plan at Corley Farms - 50'
- 2599W Plan at Corley Farms - 50'
- 2358V Plan at Corley Farms - 50'
- 122 Trotting Horse
- 140 Shadow Knolls
- 110 Giverny
- 208 Jordan-
- 208 Jordan Place
- 104 Tiltwood Ct
- 19 Cascade Cavern
- 135 Old San Antonio Rd
- 9911 Barefoot Way
- 9823 Catell
- 9739 Innes Place
- 120 Wickersham
- 29645 Old Fredericksburg Rd
- 27320 Toutant Beauregard Rd
- 130 Gallant Fox Ln
- 249 Cold River
- 9193 Dietz Elkhorn Rd Unit 34
- 9193 Dietz Elkhorn Rd Unit 33
- 9193 Dietz Elkhorn Rd Unit 49
- 237 Mustang Run
