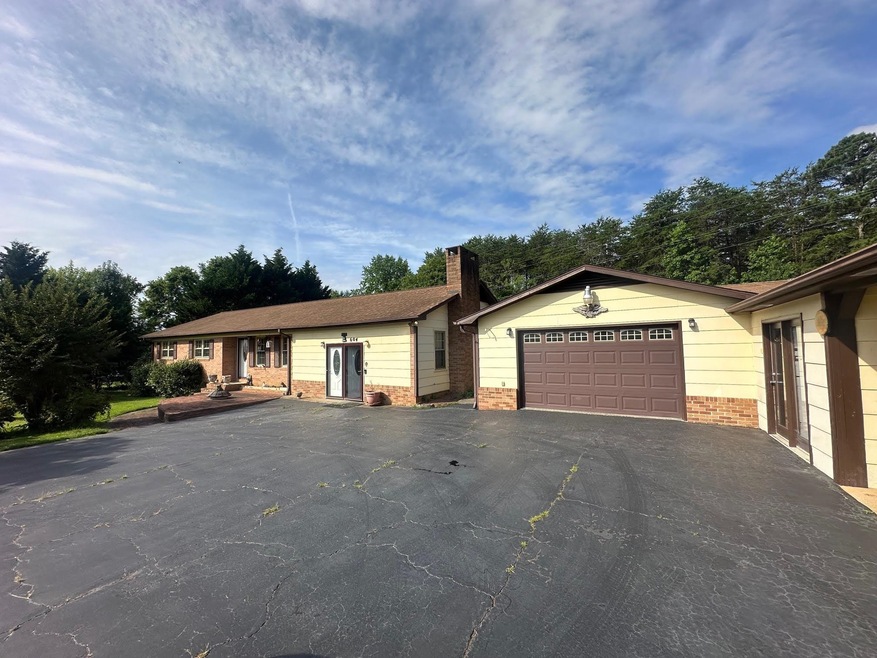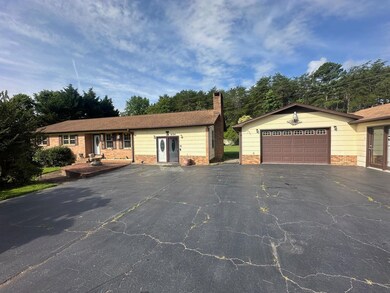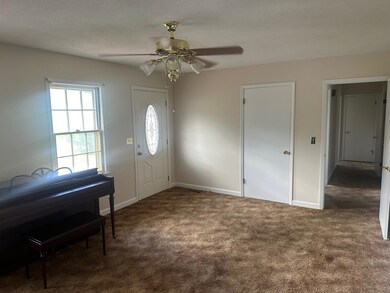
604 Redland Rd Landrum, SC 29356
Highlights
- Deck
- Attic
- Brick Veneer
- Landrum Middle School Rated A-
- 1 Car Detached Garage
- Cooling Available
About This Home
As of February 2025ESTATE SALE!! All brick home with 3 bedrooms, 2 baths on a double lot. This home needs some TLC but the possibilities are endless! You enter the home into a great room with an all brick, gas log fireplace and built in shelves. A nice sized walk-in laundry room is off the great room. The great room is open to the main living room and entry to the kitchen. The kitchen includes all appliances. The dining area is open to the kitchen and has sliding glass doors to the back yard that open up onto the back deck. You have 3 bedrooms and a bathroom as you walk down the hall off the dining area. The master has a full bath with shower. Hardwood floors are under carpet in the living room, hall and bedrooms. There's also a detached garage that features a studio that could be converted to an in-law suite, guest house, man cave or rec room and teen hangout area. This home is located near historic downtown Landrum and is convenient to restaurants, shopping, I-26, grocery stores and Tryon Equestrian Center. Landrum is a cute, quaint town known for its many antiques shops. Set up your showing today and see the possibilities this property can offer.
Last Agent to Sell the Property
LESLIE HORNE & ASSOCIATES License #72159 Listed on: 10/18/2024
Home Details
Home Type
- Single Family
Est. Annual Taxes
- $806
Year Built
- Built in 1969
Lot Details
- 1.09 Acre Lot
- Level Lot
- Few Trees
Home Design
- Brick Veneer
- Architectural Shingle Roof
Interior Spaces
- 1,716 Sq Ft Home
- 1-Story Property
- Popcorn or blown ceiling
- Ceiling Fan
- Crawl Space
Kitchen
- Built-In Self-Cleaning Oven
- Electric Oven
- Electric Cooktop
- Dishwasher
- Laminate Countertops
Flooring
- Carpet
- Laminate
- Vinyl
Bedrooms and Bathrooms
- 3 Main Level Bedrooms
- 2 Full Bathrooms
- Shower Only
Attic
- Storage In Attic
- Pull Down Stairs to Attic
Parking
- 1 Car Detached Garage
- 2 Carport Spaces
- Parking Storage or Cabinetry
- Driveway
Accessible Home Design
- Handicap Accessible
Outdoor Features
- Deck
- Storage Shed
Schools
- O. P. Earl Elementary School
- Landrum Middle School
- Landrum High School
Utilities
- Cooling Available
- Heat Pump System
- Electric Water Heater
- Septic Tank
Ownership History
Purchase Details
Home Financials for this Owner
Home Financials are based on the most recent Mortgage that was taken out on this home.Purchase Details
Similar Homes in Landrum, SC
Home Values in the Area
Average Home Value in this Area
Purchase History
| Date | Type | Sale Price | Title Company |
|---|---|---|---|
| Personal Reps Deed | $260,000 | None Listed On Document | |
| Deed Of Distribution | -- | -- | |
| Deed Of Distribution | -- | -- |
Mortgage History
| Date | Status | Loan Amount | Loan Type |
|---|---|---|---|
| Open | $208,000 | New Conventional | |
| Closed | $208,000 | New Conventional |
Property History
| Date | Event | Price | Change | Sq Ft Price |
|---|---|---|---|---|
| 02/28/2025 02/28/25 | Sold | $260,000 | -13.0% | $152 / Sq Ft |
| 11/26/2024 11/26/24 | For Sale | $299,000 | 0.0% | $174 / Sq Ft |
| 11/09/2024 11/09/24 | Pending | -- | -- | -- |
| 10/18/2024 10/18/24 | For Sale | $299,000 | -- | $174 / Sq Ft |
| 07/15/2024 07/15/24 | Pending | -- | -- | -- |
Tax History Compared to Growth
Tax History
| Year | Tax Paid | Tax Assessment Tax Assessment Total Assessment is a certain percentage of the fair market value that is determined by local assessors to be the total taxable value of land and additions on the property. | Land | Improvement |
|---|---|---|---|---|
| 2024 | $4,075 | $9,497 | $1,867 | $7,630 |
| 2023 | $4,075 | $6,332 | $1,245 | $5,087 |
| 2022 | $806 | $5,506 | $935 | $4,571 |
| 2021 | $806 | $5,506 | $935 | $4,571 |
| 2020 | $792 | $5,506 | $935 | $4,571 |
| 2019 | $792 | $5,506 | $935 | $4,571 |
| 2018 | $792 | $5,506 | $935 | $4,571 |
| 2017 | $643 | $4,788 | $899 | $3,889 |
| 2016 | $643 | $4,788 | $899 | $3,889 |
| 2015 | $634 | $4,788 | $899 | $3,889 |
| 2014 | $529 | $4,788 | $899 | $3,889 |
Agents Affiliated with this Home
-
Leslie Horne

Seller's Agent in 2025
Leslie Horne
LESLIE HORNE & ASSOCIATES
(864) 809-3880
1 in this area
345 Total Sales
-
LANA HENDRIX

Seller Co-Listing Agent in 2025
LANA HENDRIX
LESLIE HORNE & ASSOCIATES
(864) 809-5343
1 in this area
8 Total Sales
-
Scott Casey

Buyer's Agent in 2025
Scott Casey
CASEY GROUP REAL ESTATE, LLC
(864) 505-9977
1 in this area
116 Total Sales
Map
Source: Multiple Listing Service of Spartanburg
MLS Number: SPN316474
APN: 1-08-00-029.03






