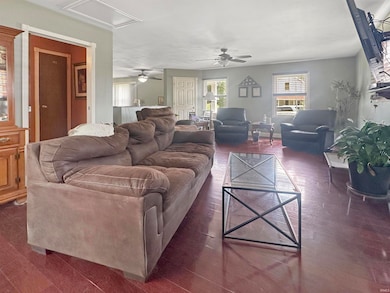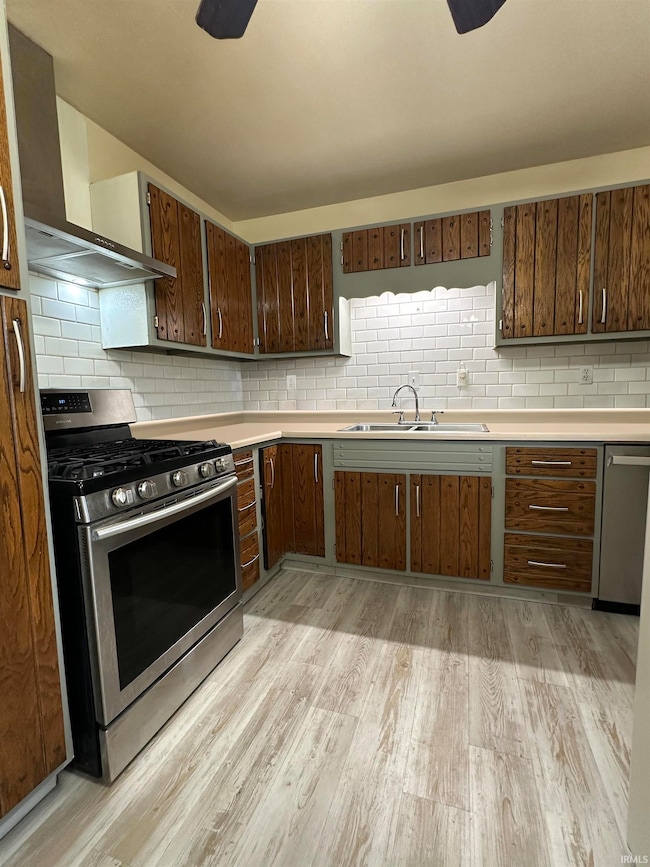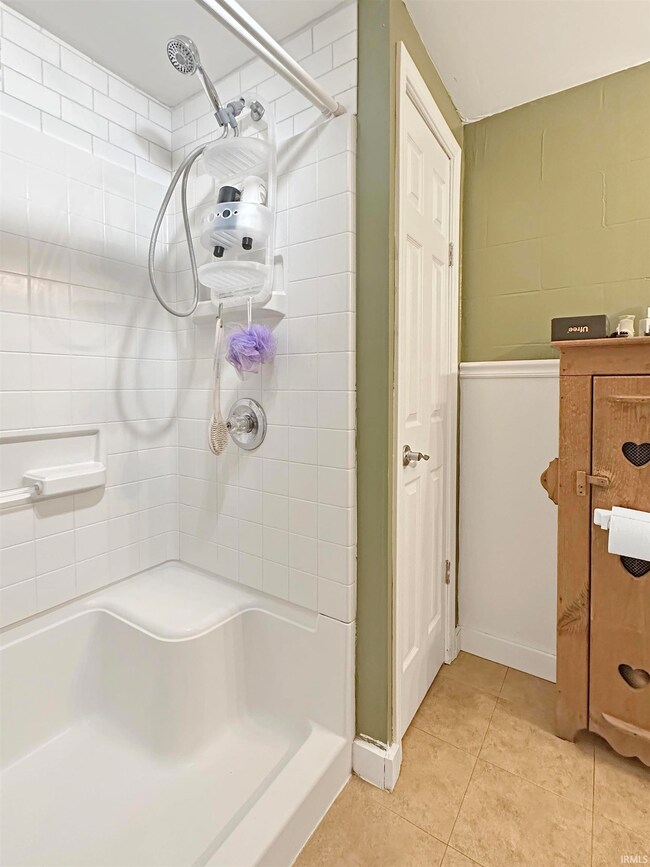
604 Robinson St Crawfordsville, IN 47933
Estimated payment $1,570/month
Highlights
- Open Floorplan
- Covered patio or porch
- 2 Car Detached Garage
- Backs to Open Ground
- Formal Dining Room
- Eat-In Kitchen
About This Home
Welcome Home!! This charming 3-bedroom, 2-bathroom bi-level home offers a perfect balance of spacious living and cozy comfort. The large living room flows seamlessly into the expansive dining area and bright, functional kitchen, making it ideal for both family time and entertaining. Step outside to an oversized deck complete with a motorized sun-setter shade for the perfect outdoor retreat. The gutters are maintenance free with NEW Leaf-Guard gutters with a lifetime guarantee! All three bedrooms, including the spacious primary suite, are conveniently located on the lower level. The backyard offers ample space for outdoor activities, gardening, and hosting get-togethers. Located near local shops, schools, the golf course, and parks, this home is an ideal spot for families or first-time homebuyers. Don’t miss out on the chance to make this your new home!
Listing Agent
The Real Estate Agency Brokerage Phone: 765-838-1707 Listed on: 07/15/2025
Home Details
Home Type
- Single Family
Est. Annual Taxes
- $1,898
Year Built
- Built in 1967
Lot Details
- 0.33 Acre Lot
- Lot Dimensions are 125x114
- Backs to Open Ground
- Landscaped
- Irregular Lot
Parking
- 2 Car Detached Garage
- Garage Door Opener
- Gravel Driveway
Home Design
- Bi-Level Home
- Shingle Roof
- Block Exterior
Interior Spaces
- Open Floorplan
- Entrance Foyer
- Formal Dining Room
- Fire and Smoke Detector
- Electric Dryer Hookup
Kitchen
- Eat-In Kitchen
- Disposal
Flooring
- Carpet
- Laminate
Bedrooms and Bathrooms
- 3 Bedrooms
- Separate Shower
Finished Basement
- Walk-Out Basement
- Block Basement Construction
- 1 Bathroom in Basement
- 3 Bedrooms in Basement
Outdoor Features
- Covered Deck
- Covered patio or porch
Location
- Suburban Location
Schools
- Mollie B. Hoover Elementary School
- Crawfordsville Middle School
- Crawfordsville High School
Utilities
- Forced Air Heating and Cooling System
- Cable TV Available
Community Details
- Highland Park Subdivision
Listing and Financial Details
- Assessor Parcel Number 54-10-05-443-058.000-030
Map
Home Values in the Area
Average Home Value in this Area
Tax History
| Year | Tax Paid | Tax Assessment Tax Assessment Total Assessment is a certain percentage of the fair market value that is determined by local assessors to be the total taxable value of land and additions on the property. | Land | Improvement |
|---|---|---|---|---|
| 2024 | $1,898 | $157,300 | $24,800 | $132,500 |
| 2023 | $1,739 | $146,400 | $19,800 | $126,600 |
| 2022 | $1,756 | $141,900 | $19,800 | $122,100 |
| 2021 | $1,516 | $121,200 | $19,800 | $101,400 |
| 2020 | $1,268 | $116,100 | $19,800 | $96,300 |
| 2019 | $1,121 | $108,300 | $19,800 | $88,500 |
| 2018 | $965 | $107,500 | $16,900 | $90,600 |
| 2017 | $1,004 | $106,900 | $16,900 | $90,000 |
| 2016 | $475 | $103,000 | $16,900 | $86,100 |
| 2014 | $240 | $84,000 | $16,900 | $67,100 |
| 2013 | $240 | $80,300 | $16,900 | $63,400 |
Property History
| Date | Event | Price | Change | Sq Ft Price |
|---|---|---|---|---|
| 07/15/2025 07/15/25 | For Sale | $255,000 | -- | $138 / Sq Ft |
Purchase History
| Date | Type | Sale Price | Title Company |
|---|---|---|---|
| Interfamily Deed Transfer | -- | None Available | |
| Special Warranty Deed | -- | None Available |
Mortgage History
| Date | Status | Loan Amount | Loan Type |
|---|---|---|---|
| Open | $138,380 | New Conventional | |
| Closed | $103,600 | New Conventional | |
| Closed | $14,000 | Stand Alone Second | |
| Closed | $87,000 | New Conventional | |
| Closed | $77,250 | Adjustable Rate Mortgage/ARM | |
| Closed | $10,000 | Future Advance Clause Open End Mortgage | |
| Closed | $78,300 | New Conventional | |
| Closed | $23,700 | Stand Alone Second | |
| Closed | $52,500 | New Conventional |
Similar Homes in Crawfordsville, IN
Source: Indiana Regional MLS
MLS Number: 202527502
APN: 54-10-05-443-058.000-030
- 00 E State Road 32
- 00 E Co Rd 350 Rd S
- 00 N Nucor Rd
- 1419 Danville Ave
- 1121 Mill St
- 1105 Danville Ave
- 805 Prospect St
- 1204 Ladoga Rd
- 810 E Elmore St
- 319 Dry Branch Dr
- 909 S Elm St
- 310 Dry Branch Dr
- 1026 Embassy Dr
- 812 S Green St
- 1114 S Grant Ave
- 610 S Green St
- 302 Lincoln St
- 500 E College St
- 1 Locust Hill
- 408 Maple Ct
- 1210 Senator Ln
- 201 E Jefferson St
- 201 E Pike St Unit 302
- 201 E Pike St
- 201 E Pike St Unit 304
- 1818 Michigan St Unit 4
- 101 E Main St Unit A
- 803 Milligan St
- 900 Sloan St Unit B
- 904 Sloan St Unit C
- 306 Meadow Ave Unit B
- 2000 Indianapolis Rd Unit 130
- 345 E Main St Unit 343 S Main
- 512 Unit C S Pearl St
- 312 S Nebraska St
- 1711 Lafayette Ave Unit 9
- 1935 Lafayette Ave
- 990 Sunchaser Rd
- 1401 Thomas Dr
- 1322 Thomas Dr






