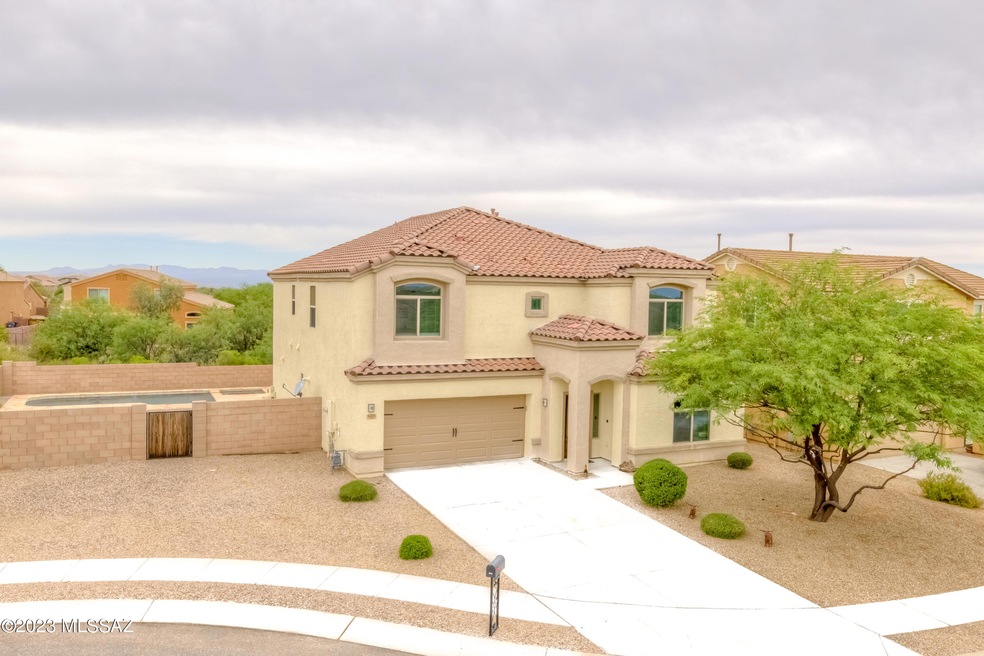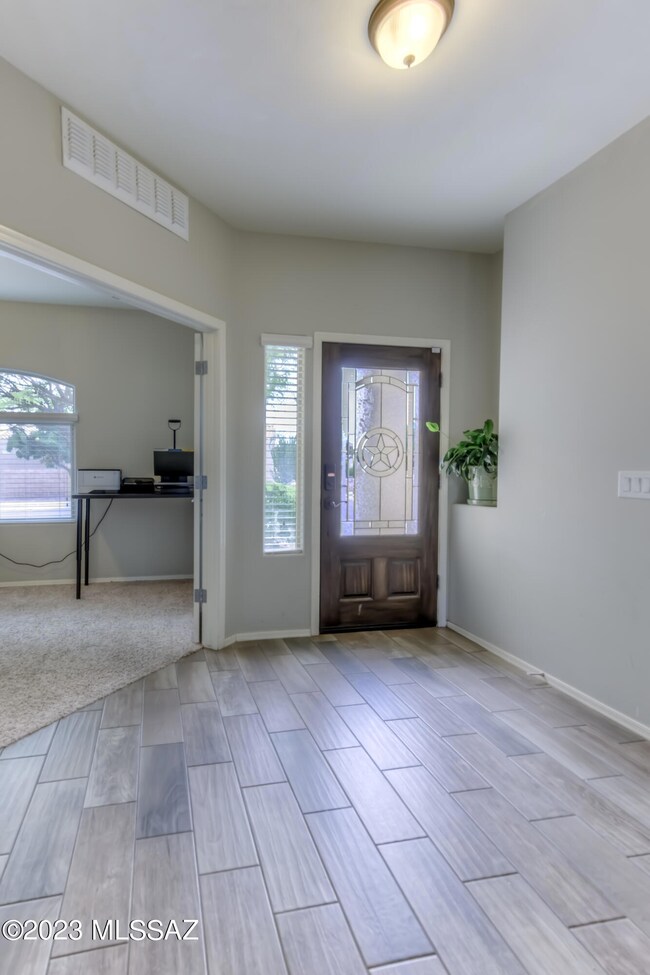
604 S Harry P Stagg Dr Corona de Tucson, AZ 85641
Estimated Value: $436,000 - $453,000
Highlights
- Saltwater Pool
- 2 Car Garage
- Mountain View
- Esmond Station School Rated A
- Reverse Osmosis System
- Contemporary Architecture
About This Home
As of August 2023Gorgeous move in ready, single owner home located in the highly accredited Vail School District. This 2574 sqft. home offers 3 bedrooms, 2.5 bathrooms, loft, and downstairs BONUS room! Kitchen is a cook's dream with stainless steel appliances, large kitchen island, breakfast bar, tons of counter space, and large walk in pantry. Entertaining is made easy with the great room, large dining area, and eat-in kitchen. The spacious master bedroom is a treat all in itself, which offers a large master closet with master bathroom having a large tiled shower. Upstairs loft can be used for TV room, game room, or exercise area. Large private backyard is graced with a sparkling heated, saltwater, pebble tech pool, and spa! Travertine patio, and pool decking is absolutely beautiful!
Home Details
Home Type
- Single Family
Est. Annual Taxes
- $2,022
Year Built
- Built in 2017
Lot Details
- 8,843 Sq Ft Lot
- Lot Dimensions are 90'x91'x83'x115'
- Cul-De-Sac
- East Facing Home
- East or West Exposure
- Block Wall Fence
- Drip System Landscaping
- Native Plants
- Paved or Partially Paved Lot
- Landscaped with Trees
- Back and Front Yard
- Property is zoned Pima County - CR3
HOA Fees
- $20 Monthly HOA Fees
Home Design
- Contemporary Architecture
- Frame With Stucco
- Tile Roof
- Built-Up Roof
Interior Spaces
- 2,574 Sq Ft Home
- 2-Story Property
- Cathedral Ceiling
- Ceiling Fan
- Double Pane Windows
- Great Room
- Family Room Off Kitchen
- Dining Area
- Home Office
- Loft
- Mountain Views
- Fire and Smoke Detector
Kitchen
- Breakfast Area or Nook
- Breakfast Bar
- Walk-In Pantry
- Electric Oven
- Electric Range
- Recirculated Exhaust Fan
- Microwave
- ENERGY STAR Qualified Dishwasher
- Stainless Steel Appliances
- Kitchen Island
- Disposal
- Reverse Osmosis System
Flooring
- Carpet
- Ceramic Tile
Bedrooms and Bathrooms
- 3 Bedrooms
- Walk-In Closet
- Powder Room
- Pedestal Sink
- Dual Vanity Sinks in Primary Bathroom
- Bathtub with Shower
- Shower Only
- Exhaust Fan In Bathroom
Laundry
- Laundry Room
- Gas Dryer Hookup
Parking
- 2 Car Garage
- Parking Pad
- Garage Door Opener
- Driveway
Eco-Friendly Details
- Energy-Efficient Lighting
Outdoor Features
- Saltwater Pool
- Covered patio or porch
Schools
- Copper Ridge Elementary School
- Corona Foothills Middle School
- Vail Dist Opt High School
Utilities
- Forced Air Zoned Heating and Cooling System
- Heating System Uses Natural Gas
- Natural Gas Water Heater
- Water Softener
- High Speed Internet
- Phone Available
- Cable TV Available
Community Details
Overview
- Association fees include common area maintenance
- New Tucson No.2 Subdivision
- The community has rules related to deed restrictions
Recreation
- Park
Ownership History
Purchase Details
Purchase Details
Home Financials for this Owner
Home Financials are based on the most recent Mortgage that was taken out on this home.Purchase Details
Home Financials for this Owner
Home Financials are based on the most recent Mortgage that was taken out on this home.Purchase Details
Purchase Details
Purchase Details
Similar Homes in the area
Home Values in the Area
Average Home Value in this Area
Purchase History
| Date | Buyer | Sale Price | Title Company |
|---|---|---|---|
| Reisdorff Nicole Frances | $405,500 | Catalina Title Agency | |
| Reisdorff Nicole Frances | $405,500 | Catalina Title Agency | |
| Miller Tammy | $448,000 | Signature Title Agency | |
| Perez Christopher | $255,000 | Title Security Agency Llc | |
| Perez Christopher | $255,000 | Title Security Agency Llc | |
| D R Horton Inc | $637,000 | Stewart Title Guaranty Compa | |
| D R Horton Inc | $637,000 | Stewart Title Guaranty Compa | |
| Prd Investments Llc | $46,000 | Stewart Title & Tr Of Tucson | |
| Graham Julie A | -- | -- |
Mortgage History
| Date | Status | Borrower | Loan Amount |
|---|---|---|---|
| Previous Owner | Miller Tammy | $439,885 | |
| Previous Owner | Perez Christopher | $250,433 | |
| Previous Owner | Perez Christopher | $259,630 | |
| Previous Owner | Mensik John | $66,500 |
Property History
| Date | Event | Price | Change | Sq Ft Price |
|---|---|---|---|---|
| 08/22/2023 08/22/23 | Sold | $448,000 | 0.0% | $174 / Sq Ft |
| 06/15/2023 06/15/23 | For Sale | $448,000 | -- | $174 / Sq Ft |
Tax History Compared to Growth
Tax History
| Year | Tax Paid | Tax Assessment Tax Assessment Total Assessment is a certain percentage of the fair market value that is determined by local assessors to be the total taxable value of land and additions on the property. | Land | Improvement |
|---|---|---|---|---|
| 2024 | $3,878 | $24,345 | -- | -- |
| 2023 | $3,878 | $23,185 | $0 | $0 |
| 2022 | $3,630 | $22,081 | $0 | $0 |
| 2021 | $3,643 | $20,028 | $0 | $0 |
| 2020 | $3,512 | $20,028 | $0 | $0 |
| 2019 | $3,462 | $22,309 | $0 | $0 |
| 2018 | $593 | $3,150 | $0 | $0 |
| 2017 | $580 | $3,150 | $0 | $0 |
| 2016 | $542 | $3,000 | $0 | $0 |
| 2015 | $579 | $3,200 | $0 | $0 |
Agents Affiliated with this Home
-
Nicole Palese

Seller's Agent in 2023
Nicole Palese
Tierra Antigua Realty
(520) 245-4696
36 in this area
93 Total Sales
-
L
Buyer's Agent in 2023
Lizbiz Nguyen
Realty Executives Arizona Territory
Map
Source: MLS of Southern Arizona
MLS Number: 22312877
APN: 305-26-1090
- 643 W Charles L McKay St
- 640 S Harry P Stagg Dr Unit 2
- 560 W Charles L McKay St
- 620 S Charles L McKay Place
- 744 S Porter Routh Place
- 9480 E Adriana Way
- 441 W Charles L McKay St
- 424 W S G Posey Place
- 541 W Camino Del Toro
- 491 W Camino Del Toro
- 420 S Courts Redford Dr
- 761 W Grantham St
- 962 S Willis Ave
- 505 W Grantham St
- 272 W Herschel H Hobbs Place
- 16945 S Vanilla Orchid Dr
- 509 W Chatfield St
- 620 S Bh Carrol Place
- 16810 S Sycamore Ridge Trail
- 217 W Andrew Potter St
- 604 S Harry P Stagg Dr
- 600 S Harry P Stagg Dr
- 608 S Harry P Stagg Dr
- 615 S Harry P Stagg Dr
- 612 S Harry P Stagg Dr
- 607 S Willis Ray Ave
- 616 S Harry P Stagg Dr
- 613 S Willis Ray Ave
- 601 S Willis Ray Ave
- 619 S Harry P Stagg Dr
- 619 S Willis Ray Ave
- 620 S Harry P Stagg Dr
- 629 S Willis Ray Ave
- 623 S Harry P Stagg Dr
- 639 S Willis Ray Ave
- 624 S Harry P Stagg Dr
- 649 S Willis Ray Ave
- 606 S Willis Ray Ave
- 612 S Willis Ray Ave
- 627 S Harry P Stagg Dr






