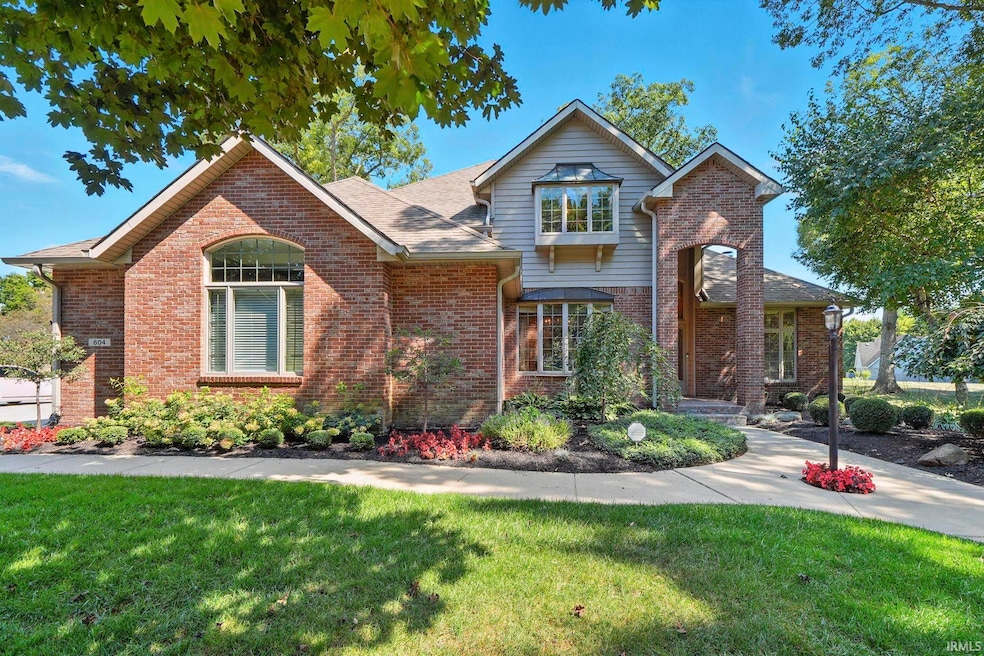604 S Inverness Ln Yorktown, IN 47396
Estimated payment $3,752/month
Highlights
- Popular Property
- Primary Bedroom Suite
- Partially Wooded Lot
- Pleasant View Elementary School Rated A-
- Open Floorplan
- Traditional Architecture
About This Home
WOODLAND TRAILS OMG....This house is to die for. Exquisite one owner, custom built, 4 bedroom, 4.5 bath 2 story brick home in Woodland Trails. You'll love the curb appeal with the wooded setting that comes with an extra lot. Upon entering the home you'll notice the gorgeous wood flooring with the the formal dining to the left and the piano / office room to the right with French doors that open to the large carpeted family room with cathedral ceiling and gas log fireplace. In the very large eat-in kitchen features a tray ceiling, breakfast table, pantry, island with a granite countertop, and lots of cabinet space with granite countertops and glass backsplash. The primary suite is located on the first level and features a tray ceiling, ceiling fan, ensuite with walk-in closet, custom walk-in shower, twin vanity, doors that open to the attached sunroom with lots of windows and custom wooden blinds and a door that opens to the tiled patio. Upstairs there are 3 additional bedrooms, one bedroom has its own private bathroom plus an additional hall bathroom, plus there are 2 storage areas. When you see the full finished basement with gas fireplace, custom wet bar, pool table, exercise room and Wurlitzer Jukebox, full bathroom, card table, the first thing that will cross your mind is " Let the Fun Begin".
Listing Agent
Coldwell Banker Real Estate Group Brokerage Phone: 765-748-1005 Listed on: 09/11/2025

Home Details
Home Type
- Single Family
Est. Annual Taxes
- $5,060
Year Built
- Built in 1993
Lot Details
- 0.42 Acre Lot
- Lot Dimensions are 121 x 153
- Backs to Open Ground
- Landscaped
- Level Lot
- Irrigation
- Partially Wooded Lot
Parking
- 2 Car Attached Garage
- Garage Door Opener
- Driveway
Home Design
- Traditional Architecture
- Brick Exterior Construction
- Poured Concrete
- Shingle Roof
- Asphalt Roof
- Wood Siding
Interior Spaces
- 2-Story Property
- Open Floorplan
- Wet Bar
- Built-In Features
- Tray Ceiling
- Cathedral Ceiling
- Ceiling Fan
- 2 Fireplaces
- Gas Log Fireplace
- Entrance Foyer
- Formal Dining Room
- Utility Room in Garage
Kitchen
- Eat-In Kitchen
- Breakfast Bar
- Kitchen Island
- Solid Surface Countertops
- Disposal
Flooring
- Wood
- Carpet
- Tile
Bedrooms and Bathrooms
- 4 Bedrooms
- Primary Bedroom Suite
- Walk-In Closet
- Double Vanity
- Bathtub with Shower
- Separate Shower
Finished Basement
- Basement Fills Entire Space Under The House
- Sump Pump
- Fireplace in Basement
- 1 Bathroom in Basement
Home Security
- Prewired Security
- Fire and Smoke Detector
Schools
- Pleasant View K-2 Yorktown 3-5 Elementary School
- Yorktown Middle School
- Yorktown High School
Utilities
- Forced Air Heating and Cooling System
- Heating System Uses Gas
- Whole House Permanent Generator
- Cable TV Available
Additional Features
- Patio
- Suburban Location
Community Details
- Woodland Trail Subdivision
Listing and Financial Details
- Assessor Parcel Number 18-10-14-255-016.000-017
Map
Home Values in the Area
Average Home Value in this Area
Tax History
| Year | Tax Paid | Tax Assessment Tax Assessment Total Assessment is a certain percentage of the fair market value that is determined by local assessors to be the total taxable value of land and additions on the property. | Land | Improvement |
|---|---|---|---|---|
| 2024 | $5,061 | $503,700 | $63,500 | $440,200 |
| 2023 | $4,722 | $469,800 | $57,700 | $412,100 |
| 2022 | $4,571 | $454,700 | $57,700 | $397,000 |
| 2021 | $3,798 | $377,400 | $52,600 | $324,800 |
| 2020 | $3,798 | $377,400 | $52,600 | $324,800 |
| 2019 | $3,923 | $389,900 | $58,400 | $331,500 |
| 2018 | $4,002 | $397,800 | $58,400 | $339,400 |
| 2017 | $3,732 | $370,800 | $53,200 | $317,600 |
| 2016 | $3,559 | $353,500 | $53,200 | $300,300 |
| 2014 | $3,278 | $325,400 | $50,700 | $274,700 |
| 2013 | -- | $314,100 | $50,700 | $263,400 |
Property History
| Date | Event | Price | Change | Sq Ft Price |
|---|---|---|---|---|
| 09/17/2025 09/17/25 | Pending | -- | -- | -- |
| 09/11/2025 09/11/25 | For Sale | $625,000 | -- | $121 / Sq Ft |
Mortgage History
| Date | Status | Loan Amount | Loan Type |
|---|---|---|---|
| Closed | $320,000 | New Conventional | |
| Closed | $125,500 | Adjustable Rate Mortgage/ARM |
Source: Indiana Regional MLS
MLS Number: 202536649
APN: 18-10-14-255-016.000-017
- 7305 W Saint Andrews Ave
- 6309 W Penrod Rd
- 6209 W Gray St
- 6208 W Penrod Rd
- 1627 S Patriot Dr
- 604 N Mesa Rd
- 604 N Cherry Wood Ln
- 501 N Ludlow Rd
- 6000 W Hellis Dr
- 704 N Mesa Rd
- 1815 S Patriot Dr
- 6089 W Hellis Dr
- 1500 S Stockport Dr
- 7813 W O'Hare Cir
- 5600 W Old Stone Rd
- 7805 W Kennedy Pkwy
- 7912 W Kennedy Pkwy
- 7909 W Kennedy Pkwy
- 905 S Wadsworth Ct
- 5708 W 11th St






