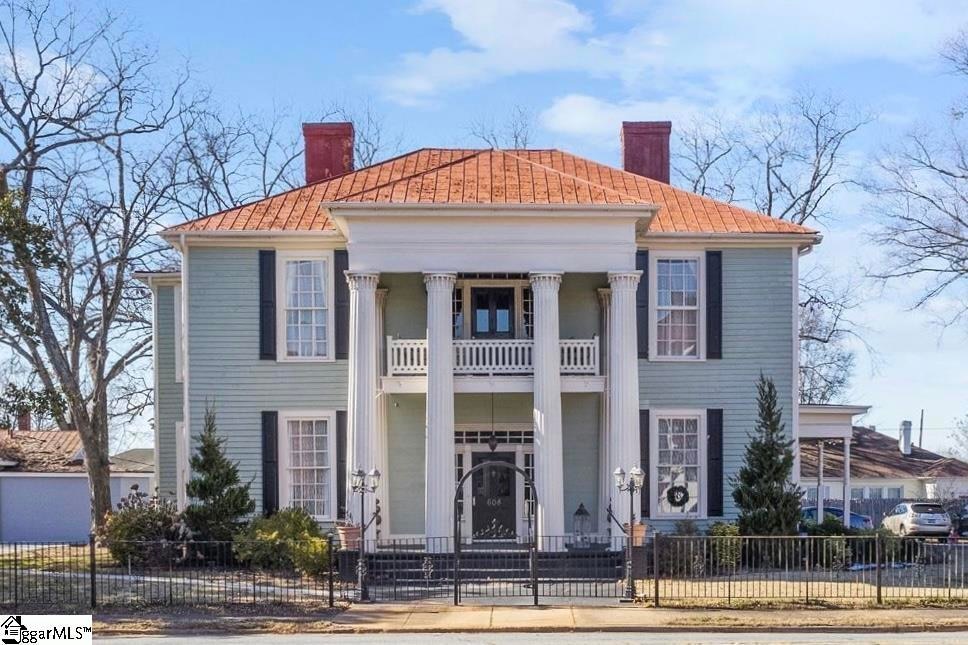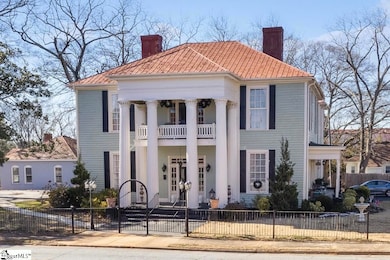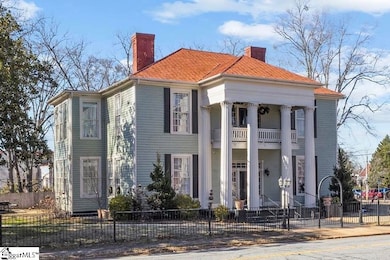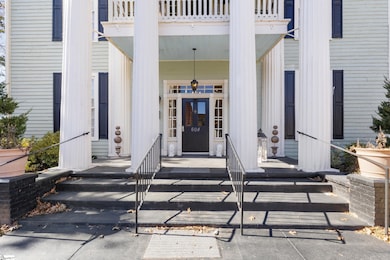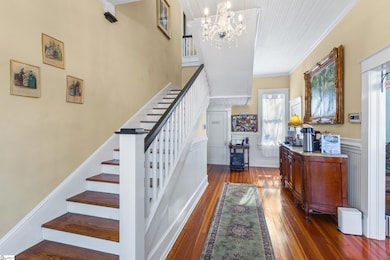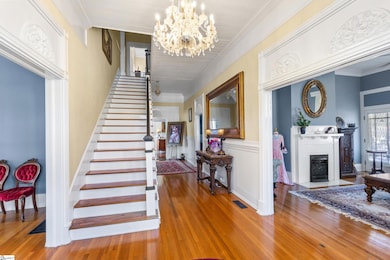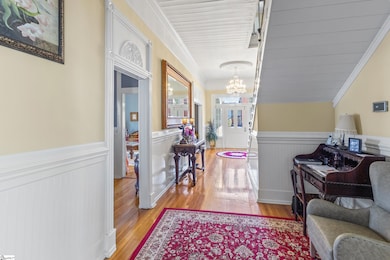
604 S Mcduffie St Anderson, SC 29624
Estimated payment $4,806/month
Highlights
- Dual Staircase
- Traditional Architecture
- 8 Fireplaces
- McCants Middle School Rated A
- Wood Flooring
- Bonus Room
About This Home
Step back in time while enjoying modern luxury in this meticulously restored masterpiece. Built in 1850 by Dr. Philip Wilhite, this grand home is a true piece of Anderson’s history, offering timeless beauty, architectural charm, and over 4,900 square feet of living space. Located in the heart of downtown Anderson, SC, this stately 5-bedroom, 4.5-bathroom home sits on over half an acre of lush, manicured grounds, complete with a charming outbuilding, porches, and balconies that invite you to relax and unwind. As you approach the home, you’re greeted by the grandeur of its historic design, complete with high ceilings, intricate moldings, and a sense of classic Southern charm. Inside, you’ll find the perfect balance of historic elegance and modern convenience. The spacious formal living and dining rooms provide the perfect setting for entertaining, while the expansive ballroom (or bedroom) provides endless possibilities—whether you envision it as a grand event space, an art gallery, or a family gathering area. The heart of the home is the large, updated kitchen, thoughtfully designed with modern finishes while respecting the home’s original character. High-end appliances, ample counter space, and a central island make it a true chef's delight. Upstairs, the generously sized bedrooms have plenty of space for relaxation, and the home’s 4.5 bathrooms have been beautifully updated to blend with the home’s traditional aesthetic while allowing the conveniences of today’s living. Whether you’re looking for a bed and breakfast, a wedding venue, or simply a grand family home to live in, this property provides unmatched versatility and charm. You'll love spending time outdoors, right in the heart of a vibrant downtown area. The home’s rich history, combined with its breathtaking traditional beauty and updates, makes it a rare and remarkable find. Come explore 604 S McDuffie St, where history and elegance live on in every detail. This incredible property is not just a home—it’s an opportunity to live the dream. Don’t miss out!
Home Details
Home Type
- Single Family
Est. Annual Taxes
- $9,943
Year Built
- Built in 1850
Lot Details
- 0.56 Acre Lot
- Fenced Yard
- Corner Lot
- Level Lot
Parking
- Driveway
Home Design
- Traditional Architecture
- Metal Roof
Interior Spaces
- 4,800-4,999 Sq Ft Home
- 2-Story Property
- Dual Staircase
- Ceiling height of 9 feet or more
- Ceiling Fan
- 8 Fireplaces
- Fireplace Features Masonry
- Living Room
- Dining Room
- Bonus Room
- Pull Down Stairs to Attic
- Fire and Smoke Detector
Kitchen
- Breakfast Room
- Walk-In Pantry
- Electric Oven
- Electric Cooktop
- Built-In Microwave
- Granite Countertops
- Disposal
Flooring
- Wood
- Carpet
- Ceramic Tile
Bedrooms and Bathrooms
- 5 Bedrooms | 1 Main Level Bedroom
- Walk-In Closet
- 4.5 Bathrooms
Laundry
- Laundry Room
- Laundry on upper level
- Sink Near Laundry
- Washer and Electric Dryer Hookup
Unfinished Basement
- Crawl Space
- Basement Storage
Outdoor Features
- Balcony
- Patio
- Wrap Around Porch
Schools
- Calhoun Academy Of The Arts Elementary School
- Mccants Middle School
- T. L. Hanna High School
Utilities
- Central Air
- Multiple Heating Units
- Heating System Uses Natural Gas
- Electric Water Heater
- Cable TV Available
Community Details
- Built by Wilhite
Listing and Financial Details
- Assessor Parcel Number 124-24-13-007-000
Map
Home Values in the Area
Average Home Value in this Area
Tax History
| Year | Tax Paid | Tax Assessment Tax Assessment Total Assessment is a certain percentage of the fair market value that is determined by local assessors to be the total taxable value of land and additions on the property. | Land | Improvement |
|---|---|---|---|---|
| 2024 | $9,684 | $24,720 | $2,400 | $22,320 |
| 2023 | $9,684 | $24,720 | $2,400 | $22,320 |
| 2022 | $9,493 | $24,720 | $2,400 | $22,320 |
| 2021 | $8,696 | $19,980 | $2,100 | $17,880 |
| 2020 | $8,613 | $19,980 | $2,100 | $17,880 |
| 2019 | $8,613 | $19,980 | $2,100 | $17,880 |
| 2018 | $8,525 | $19,980 | $2,100 | $17,880 |
| 2017 | -- | $7,260 | $2,100 | $5,160 |
| 2016 | $3,493 | $13,800 | $2,100 | $11,700 |
| 2015 | $5,291 | $13,800 | $2,100 | $11,700 |
| 2014 | $5,226 | $13,800 | $2,100 | $11,700 |
Property History
| Date | Event | Price | Change | Sq Ft Price |
|---|---|---|---|---|
| 04/07/2025 04/07/25 | Pending | -- | -- | -- |
| 01/18/2025 01/18/25 | For Sale | $750,000 | +40.2% | $156 / Sq Ft |
| 11/16/2020 11/16/20 | Sold | $535,000 | +0.9% | $109 / Sq Ft |
| 10/25/2020 10/25/20 | Pending | -- | -- | -- |
| 10/01/2020 10/01/20 | For Sale | $530,000 | +60.6% | $108 / Sq Ft |
| 12/15/2017 12/15/17 | Sold | $330,000 | 0.0% | $60 / Sq Ft |
| 12/15/2017 12/15/17 | Sold | $330,000 | 0.0% | $59 / Sq Ft |
| 12/15/2017 12/15/17 | Sold | $330,000 | -5.7% | $59 / Sq Ft |
| 11/15/2017 11/15/17 | Pending | -- | -- | -- |
| 11/04/2017 11/04/17 | Pending | -- | -- | -- |
| 11/04/2017 11/04/17 | Pending | -- | -- | -- |
| 09/20/2017 09/20/17 | For Sale | $349,900 | -12.5% | $64 / Sq Ft |
| 07/17/2017 07/17/17 | For Sale | $399,999 | 0.0% | $72 / Sq Ft |
| 06/26/2017 06/26/17 | For Sale | $399,999 | -- | $72 / Sq Ft |
Purchase History
| Date | Type | Sale Price | Title Company |
|---|---|---|---|
| Deed | $330,000 | None Available | |
| Limited Warranty Deed | $60,000 | None Available | |
| Foreclosure Deed | $92,168 | -- | |
| Deed | $170,000 | -- |
Mortgage History
| Date | Status | Loan Amount | Loan Type |
|---|---|---|---|
| Previous Owner | $340,890 | VA |
About the Listing Agent

As a native from Upstate of South Carolina, Lisa Alexander has been a licensed realtor since 1989. As a second-generation realtor Lisa Alexander has seen the Real Estate industry change dramatically over the years. And for the better (In some ways) and worse (In other ways). At Del-co they work with you to find a Real Estate solution in TODAY's market. It is not a one shoe fits all kind of mentality. Whether you are buying or selling, Lisa Alexander hopes you will put your trust in them! Let
Lisa's Other Listings
Source: Greater Greenville Association of REALTORS®
MLS Number: 1546036
APN: 124-24-13-007
- 802 S Mcduffie St
- 211 E Franklin St
- 104 W Franklin St
- 106 W Franklin St Unit A-D
- 1002 S Main St
- 100 W Whitner St Unit 104
- Lot 1 S Towers St
- 419 Douglas St
- 413 W Market St
- 404 Short St
- 308 W Hampton St
- 509 E Hampton St
- 306 Broyles St
- 422 W Reed St Unit A&B
- 424 W Reed St Unit A&B
- 301 Wardlaw St
- 426 W Reed St Unit A&B
- 428 W Reed St Unit A&B
- 0 W Reed St
- 106 Frances St
