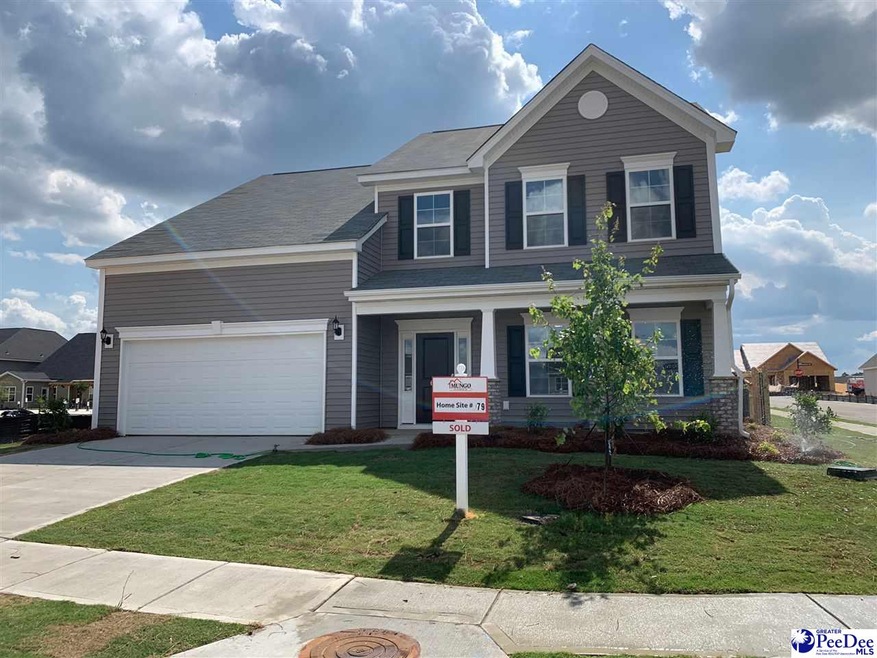
604 S Pinewalk Way Elgin, SC 29045
Pontiac-Elgin NeighborhoodEstimated Value: $331,938 - $377,000
About This Home
As of May 2019This home is located at 604 S Pinewalk Way, Elgin, SC 29045 since 15 May 2019 and is currently estimated at $352,735, approximately $125 per square foot. This property was built in 2019. 604 S Pinewalk Way is a home located in Richland County with nearby schools including Pontiac Elementary School, Summit Parkway Middle School, and Spring Valley High School.
Last Agent to Sell the Property
Taylor McFadden-Robinson
United Real Estate SC License #100344 Listed on: 05/15/2019
Last Buyer's Agent
Taylor McFadden-Robinson
United Real Estate SC License #100344 Listed on: 05/15/2019
Home Details
Home Type
- Single Family
Est. Annual Taxes
- $500
Year Built
- Built in 2019 | New Construction
Lot Details
- 0.36 Acre Lot
Parking
- 2 Car Garage
Bedrooms and Bathrooms
- 5 Bedrooms
Schools
- Lower Lee Prim. Elementary School
- Clarendon Middl Middle School
- Clarendon High School
Community Details
- City Subdivision
Similar Homes in Elgin, SC
Home Values in the Area
Average Home Value in this Area
Mortgage History
| Date | Status | Borrower | Loan Amount |
|---|---|---|---|
| Closed | Chambers Lewis C | $76,500 | |
| Closed | Chambers Lewis C | $211,589 | |
| Closed | Chambers Lewis C | $212,148 |
Property History
| Date | Event | Price | Change | Sq Ft Price |
|---|---|---|---|---|
| 05/15/2019 05/15/19 | Sold | $216,500 | 0.0% | $77 / Sq Ft |
| 05/15/2019 05/15/19 | Pending | -- | -- | -- |
| 05/15/2019 05/15/19 | For Sale | $216,520 | -- | $77 / Sq Ft |
Tax History Compared to Growth
Tax History
| Year | Tax Paid | Tax Assessment Tax Assessment Total Assessment is a certain percentage of the fair market value that is determined by local assessors to be the total taxable value of land and additions on the property. | Land | Improvement |
|---|---|---|---|---|
| 2024 | $2,126 | $249,000 | $0 | $0 |
| 2023 | $2,126 | $8,660 | $0 | $0 |
| 2022 | $1,916 | $216,500 | $30,000 | $186,500 |
| 2021 | $1,968 | $8,660 | $0 | $0 |
| 2020 | $7,767 | $12,990 | $0 | $0 |
| 2019 | $210 | $350 | $0 | $0 |
Agents Affiliated with this Home
-

Seller's Agent in 2019
Taylor McFadden-Robinson
United Real Estate SC
(803) 606-7638
Map
Source: Pee Dee REALTOR® Association
MLS Number: 20191754
APN: 28803-04-07
- 619 S Pinewalk Way
- 1401 Ardennes Dr
- 1097 Cornelia St
- 1095 Cornelia St
- 1099 Cornelia St
- 1183 Coopers Ridge Ln
- 1093 Cornelia St
- 2020 Day Lily Way
- 1091 Cornelia St
- 2018 Day Lily Way
- 1087 Cornelia St
- 1085 Cornelia St
- 1081 Cornelia St
- 1083 Cornelia St
- 1079 Cornelia St
- 1073 Cornelia St
- 1071 Cornelia St
- 1069 Cornelia St
- 2010 Day Lily Way
- 1067 Cornelia St
- 604 S Pinewalk Way
- 605 S Pinewalk Way Unit LOT 97
- 703 N Pinewalk Way
- 614 S Pinewalk Way Unit LOT 81
- 614 S Pinewalk Way
- 618 S Pinewalk Way Unit LOT 82
- 618 S Pinewalk Way
- 422 Windrush Dr
- 609 S Pinewalk Way
- 737 S Pinewalk Way Unit LOT 70
- 709 N Pinewalk Way
- 613 S Pinewalk Way
- 704 N Pinewalk Way Unit LOT 35
- 704 N Pinewalk Way
- 438 Windrush Dr Unit LOT 57
- 438 Windrush Dr
- 418 Windrush Dr
- 426 Windrush Dr Unit LOT 90
- 426 Windrush Dr
- 615 S Pinewalk Way Unit LOT 94
