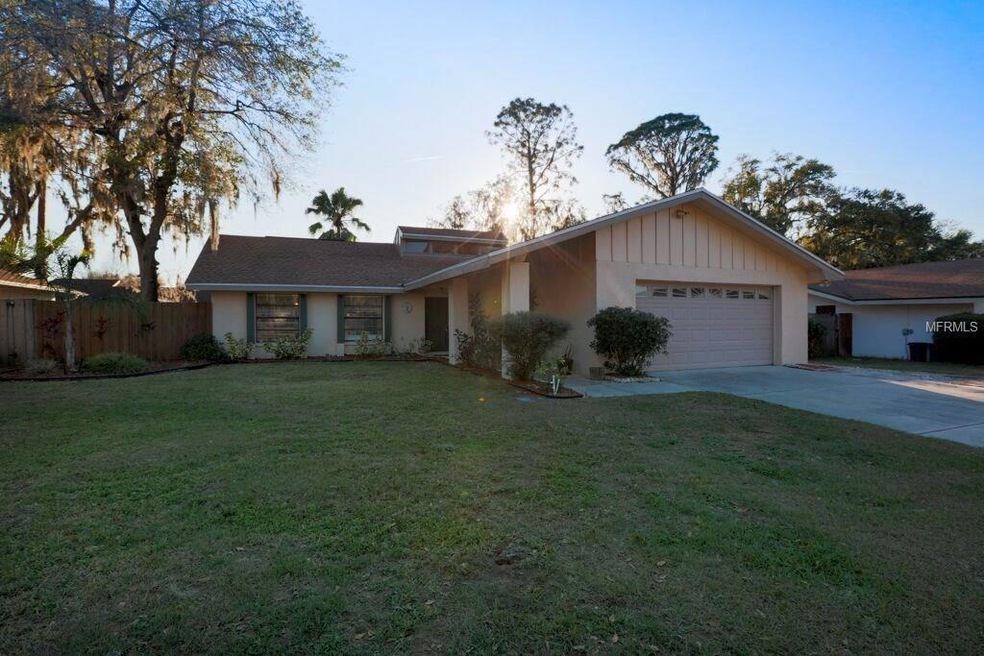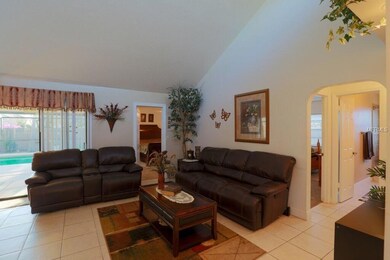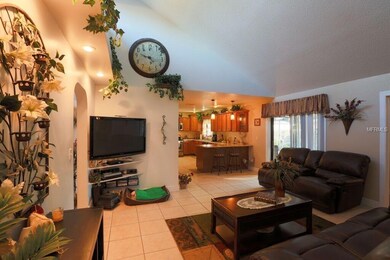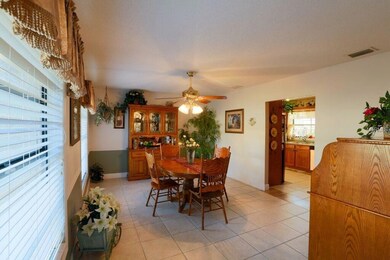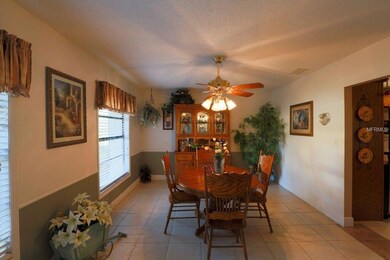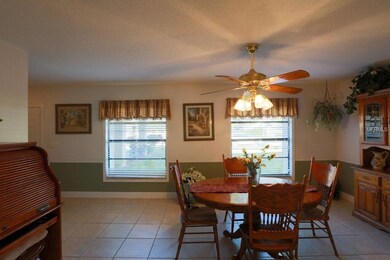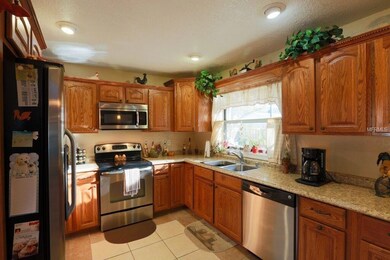
604 Sandalwood Dr Plant City, FL 33563
Highlights
- Screened Pool
- Contemporary Architecture
- Attic
- Deck
- Cathedral Ceiling
- Separate Formal Living Room
About This Home
As of February 2025GREAT UPDATED POOL HOME LOCATED ON EAST SIDE OF WALDEN LAKE WHERE HOA FEES INCLUDE USE OF THE COMMUNITY POOL, CLUBHOUSE & TENNIS COURT! KITCHEN HAS BEEN UPDATED WITH LOTS OF OAK CABINETS WITH CROWN MOLDING, 3 LAZY SUSANS, PULL OUT DRAWERS, TRASH STORAGE AND DUAL TRAY SILVERWARE DRAWER. OTHER KITCHEN FEATURES INCLUDE WALK IN PANTRY W/POCKET DOOR, STAINLESS APPLIANCES AND BUILT IN MICROWAVE. ALL BEDROOMS ARE AMPLE IN SIZE WITH CARPET AND CEILING FANS. WALK-IN CLOSET IN MASTER. LARGE FOYER WITH TILE FLOOR AND COAT CLOSET, FORMAL LIVING AND DINING ROOMS. GRANITE COUNTER IN GUEST BATH. GORGEOUS ROCK WATERFALL IN SCREEN ENCLOSED POOL. LOTS OF SPACE FOR ENTERTAINING ON THE SCREENED LANAI. FENCED BACKYARD, NEW A/C IN 2008, NEW ROOF 2006, KITCHEN UPDATED 2011, GUEST BATH UPDATED 2014, EXTERIOR HOUSE PAINTED 2013
Last Agent to Sell the Property
SPARROW KEY REALTY INC Brokerage Phone: 813-689-3115 License #536113 Listed on: 02/21/2017
Home Details
Home Type
- Single Family
Est. Annual Taxes
- $1,105
Year Built
- Built in 1977
Lot Details
- 9,758 Sq Ft Lot
- Lot Dimensions are 82x119
- Fenced
- Property is zoned PD
HOA Fees
- $21 Monthly HOA Fees
Parking
- 2 Car Attached Garage
- Garage Door Opener
Home Design
- Contemporary Architecture
- Slab Foundation
- Shingle Roof
- Block Exterior
- Stucco
Interior Spaces
- 1,624 Sq Ft Home
- Cathedral Ceiling
- Ceiling Fan
- Blinds
- Sliding Doors
- Entrance Foyer
- Separate Formal Living Room
- Formal Dining Room
- Inside Utility
- Fire and Smoke Detector
- Attic
Kitchen
- Range<<rangeHoodToken>>
- <<microwave>>
- Dishwasher
- Stone Countertops
- Solid Wood Cabinet
- Disposal
Flooring
- Carpet
- Ceramic Tile
Bedrooms and Bathrooms
- 3 Bedrooms
- Walk-In Closet
- 2 Full Bathrooms
Pool
- Screened Pool
- In Ground Pool
- Gunite Pool
- Fence Around Pool
Outdoor Features
- Deck
- Covered patio or porch
Schools
- Walden Lake Elementary School
- Tomlin Middle School
- Plant City High School
Utilities
- Central Heating and Cooling System
- Underground Utilities
- Electric Water Heater
- High Speed Internet
- Cable TV Available
Listing and Financial Details
- Visit Down Payment Resource Website
- Legal Lot and Block 2 / 9
- Assessor Parcel Number P-05-29-22-59L-000009-00002.0
Community Details
Overview
- Walden Lake Sub Subdivision
- The community has rules related to deed restrictions
Recreation
- Tennis Courts
- Community Pool
- Park
Ownership History
Purchase Details
Home Financials for this Owner
Home Financials are based on the most recent Mortgage that was taken out on this home.Purchase Details
Home Financials for this Owner
Home Financials are based on the most recent Mortgage that was taken out on this home.Purchase Details
Home Financials for this Owner
Home Financials are based on the most recent Mortgage that was taken out on this home.Purchase Details
Home Financials for this Owner
Home Financials are based on the most recent Mortgage that was taken out on this home.Similar Homes in Plant City, FL
Home Values in the Area
Average Home Value in this Area
Purchase History
| Date | Type | Sale Price | Title Company |
|---|---|---|---|
| Deed | $366,000 | Hillsborough Title | |
| Warranty Deed | $210,000 | Hillsborough Title Inc | |
| Warranty Deed | $194,000 | All Real Estate Title Servic | |
| Warranty Deed | $89,500 | -- |
Mortgage History
| Date | Status | Loan Amount | Loan Type |
|---|---|---|---|
| Open | $347,700 | New Conventional | |
| Previous Owner | $206,196 | FHA | |
| Previous Owner | $144,506 | New Conventional | |
| Previous Owner | $155,200 | Fannie Mae Freddie Mac | |
| Previous Owner | $61,500 | Credit Line Revolving | |
| Previous Owner | $30,000 | Credit Line Revolving | |
| Previous Owner | $102,189 | Unknown | |
| Previous Owner | $60,000 | No Value Available |
Property History
| Date | Event | Price | Change | Sq Ft Price |
|---|---|---|---|---|
| 02/12/2025 02/12/25 | Sold | $366,000 | -0.8% | $225 / Sq Ft |
| 01/08/2025 01/08/25 | Pending | -- | -- | -- |
| 01/03/2025 01/03/25 | Price Changed | $369,000 | -5.1% | $227 / Sq Ft |
| 12/10/2024 12/10/24 | For Sale | $389,000 | +85.2% | $240 / Sq Ft |
| 08/17/2018 08/17/18 | Off Market | $210,000 | -- | -- |
| 03/29/2017 03/29/17 | Sold | $210,000 | 0.0% | $129 / Sq Ft |
| 02/24/2017 02/24/17 | Pending | -- | -- | -- |
| 02/21/2017 02/21/17 | For Sale | $210,000 | -- | $129 / Sq Ft |
Tax History Compared to Growth
Tax History
| Year | Tax Paid | Tax Assessment Tax Assessment Total Assessment is a certain percentage of the fair market value that is determined by local assessors to be the total taxable value of land and additions on the property. | Land | Improvement |
|---|---|---|---|---|
| 2024 | $1,774 | $148,696 | -- | -- |
| 2023 | $1,712 | $144,365 | $0 | $0 |
| 2022 | $1,730 | $140,160 | $0 | $0 |
| 2021 | $1,710 | $136,078 | $0 | $0 |
| 2020 | $1,690 | $134,199 | $0 | $0 |
| 2019 | $1,653 | $131,182 | $0 | $0 |
| 2018 | $1,640 | $128,736 | $0 | $0 |
| 2017 | $1,171 | $118,882 | $0 | $0 |
| 2016 | $1,105 | $100,806 | $0 | $0 |
| 2015 | $1,119 | $100,105 | $0 | $0 |
| 2014 | $1,113 | $99,311 | $0 | $0 |
| 2013 | -- | $97,843 | $0 | $0 |
Agents Affiliated with this Home
-
Karen Bozeman

Seller's Agent in 2025
Karen Bozeman
KP REALTY SERVICES INC
(813) 478-1260
31 in this area
110 Total Sales
-
Tracy Fender
T
Buyer's Agent in 2025
Tracy Fender
KP REALTY SERVICES INC
(813) 659-0990
3 in this area
7 Total Sales
-
Pat Comstock

Seller's Agent in 2017
Pat Comstock
SPARROW KEY REALTY INC
(813) 763-5524
17 in this area
32 Total Sales
Map
Source: Stellar MLS
MLS Number: T2865927
APN: P-05-29-22-59L-000009-00002.0
- 2006 Sycamore Ln
- 2109 Elmwood Ct
- 808 Sandalwood Dr
- 1002 W Pinedale Dr
- 1413 Sandalwood Dr
- 1309 Sandalwood Dr
- 1729 Oakwood Estates Dr
- 1211 W Grant St
- 1742 Oakwood Estates Dr
- 2206 Preservation Dr Unit 2206
- 243 Alexander Woods Dr
- 1005 S Empire St
- 2601 Bridle Dr
- 2302 Maki Rd Unit 2
- 2302 Maki Rd Unit 69
- 2302 Maki Rd Unit 24
- 2302 Maki Rd Unit 62
- 2302 Maki Rd Unit 5
- 503 W Lee St
- 2004 N Golfview Dr
