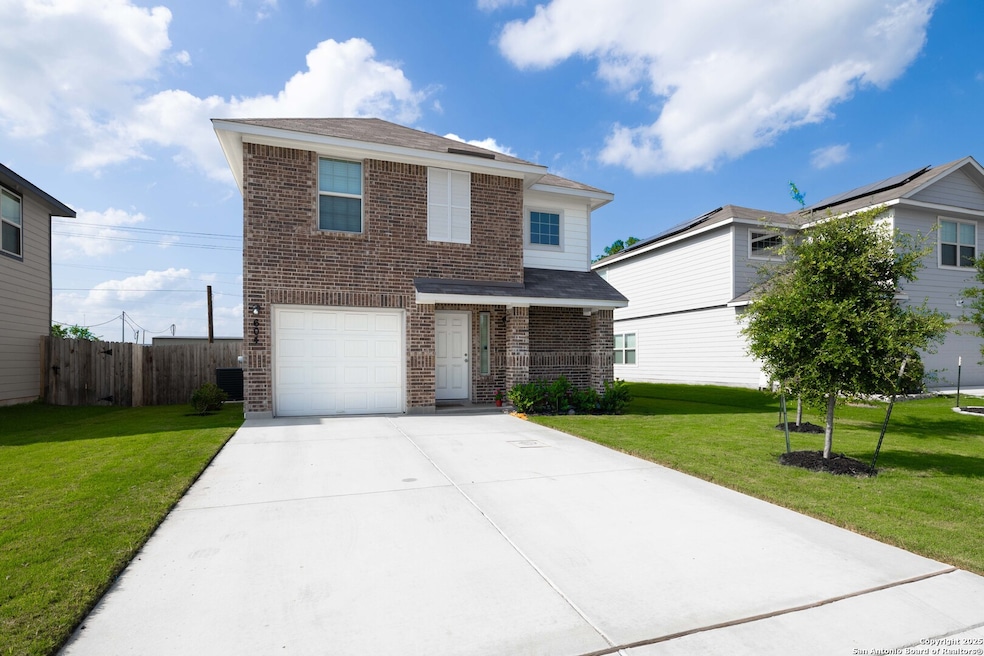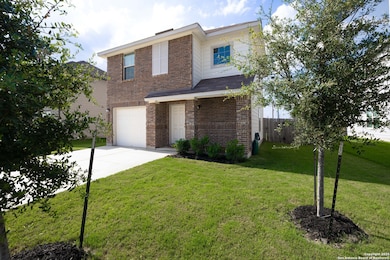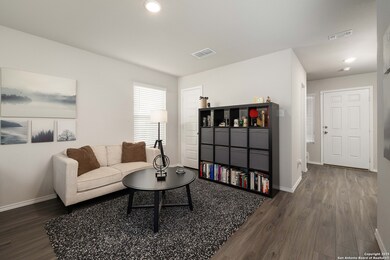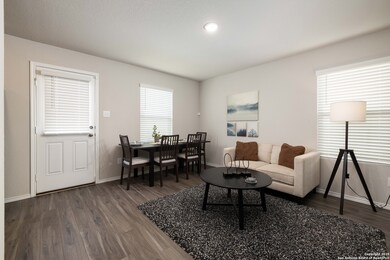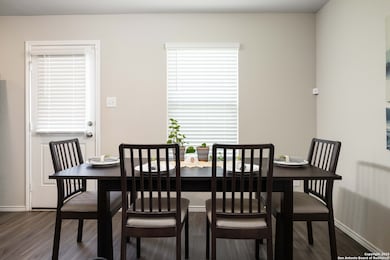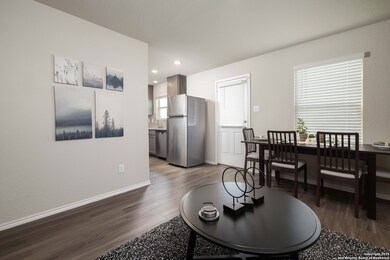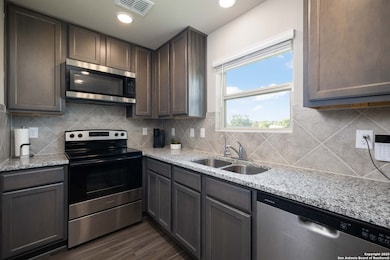
604 Saxon St Seguin, TX 78155
Estimated payment $1,487/month
Highlights
- Walk-In Pantry
- Double Pane Windows
- Programmable Thermostat
- Eat-In Kitchen
- Walk-In Closet
- Central Heating and Cooling System
About This Home
Built in 2023, this well-maintained home offers a functional floor plan with modern finishes throughout. The open-concept main floor features a kitchen that flows into the living and dining areas, providing a practical setup for everyday use. Upstairs, you'll find two bedrooms and a versatile media/game room that can serve multiple purposes. Washer, dryer, and refrigerator convey with the sale. The property also includes a 10-year builder structural warranty. Outside, the home features a good-sized backyard with space for outdoor activities. Located in a quiet, small neighborhood with minimal traffic and a clean, organized layout. Just one mile from I-10 and five minutes from downtown Seguin, this property provides convenient access to shopping, dining, and schools. It is also located minutes from SH 130, offering a direct route to Austin and easy access to nearby cities like New Braunfels and San Antonio.
Last Listed By
Danjela Sula
Keller Williams Heritage Listed on: 06/05/2025
Home Details
Home Type
- Single Family
Est. Annual Taxes
- $3,096
Year Built
- Built in 2023
Lot Details
- 5,663 Sq Ft Lot
HOA Fees
- $37 Monthly HOA Fees
Home Design
- Brick Exterior Construction
- Slab Foundation
- Composition Roof
Interior Spaces
- 1,036 Sq Ft Home
- Property has 2 Levels
- Ceiling Fan
- Double Pane Windows
- Window Treatments
- Fire and Smoke Detector
Kitchen
- Eat-In Kitchen
- Walk-In Pantry
- Stove
- Cooktop
- Microwave
- Dishwasher
- Disposal
Flooring
- Carpet
- Vinyl
Bedrooms and Bathrooms
- 2 Bedrooms
- Walk-In Closet
Laundry
- Laundry on upper level
- Dryer
- Washer
Parking
- 1 Car Garage
- Garage Door Opener
Schools
- Patlan Elementary School
- Jimbarnes Middle School
- Seguin High School
Utilities
- Central Heating and Cooling System
- Programmable Thermostat
- Sewer Holding Tank
Community Details
- $220 HOA Transfer Fee
- Ass Hill Country Association
- Built by Legend Homes
- Meadows Of Martindale Subdivision
- Mandatory home owners association
Listing and Financial Details
- Legal Lot and Block 28 / 1
- Assessor Parcel Number 1G2083000102800000
- Seller Concessions Not Offered
Map
Home Values in the Area
Average Home Value in this Area
Tax History
| Year | Tax Paid | Tax Assessment Tax Assessment Total Assessment is a certain percentage of the fair market value that is determined by local assessors to be the total taxable value of land and additions on the property. | Land | Improvement |
|---|---|---|---|---|
| 2024 | $876 | $82,299 | $29,286 | $53,013 |
| 2023 | $410 | $20,991 | $20,991 | $0 |
| 2022 | $442 | $20,886 | $20,886 | $0 |
Property History
| Date | Event | Price | Change | Sq Ft Price |
|---|---|---|---|---|
| 06/05/2025 06/05/25 | For Sale | $213,000 | -- | $206 / Sq Ft |
Purchase History
| Date | Type | Sale Price | Title Company |
|---|---|---|---|
| Special Warranty Deed | -- | None Listed On Document |
Mortgage History
| Date | Status | Loan Amount | Loan Type |
|---|---|---|---|
| Open | $216,015 | FHA |
Similar Homes in the area
Source: San Antonio Board of REALTORS®
MLS Number: 1873004
APN: 1G2083-0001-02800-0-00
- 620 Saxon St
- 2528 Dino Dr
- 2429 Marty Way
- 2425 Marty Way
- 2404 Dino Dr
- 605 Kulpa Crossing
- 1900 N Austin St
- 0000 N State Highway 123
- 1022 Argonne Forest
- 1061 Argonne Forest
- 1037 Argonne Forest
- 530 E Baxter St
- 1038 Argonne Forest
- TBD E Baxter St
- 300 W Martindale St
- 324 Mar Hill St
- 2205 Louise St
- 326 Mar Hill St
- 2210 Louise St
