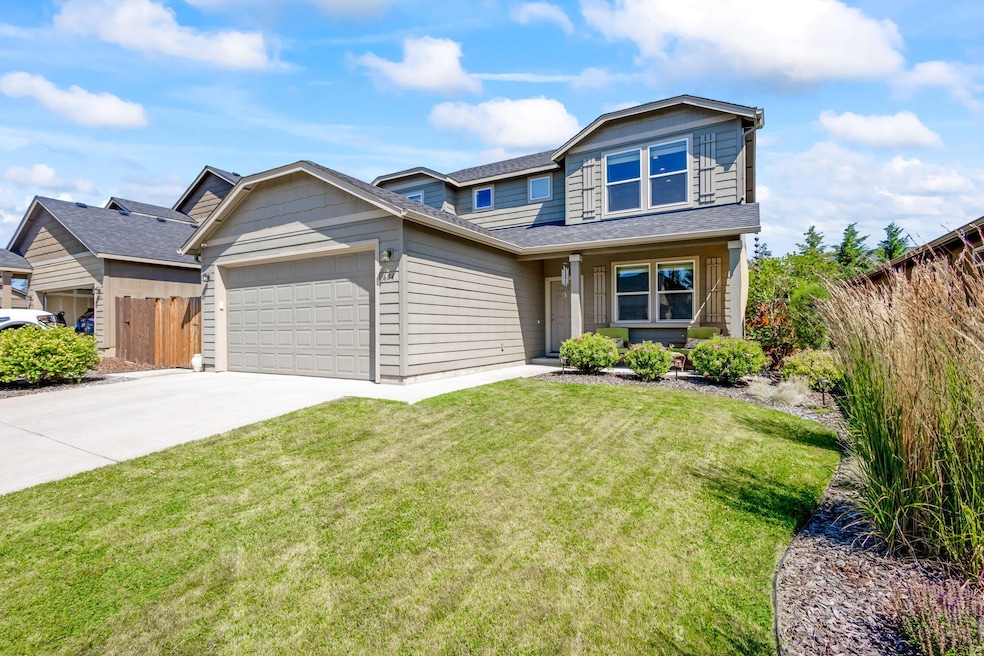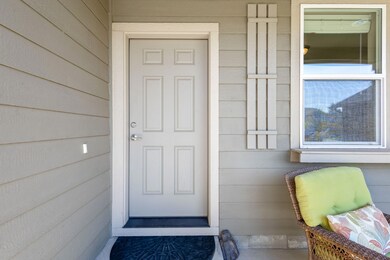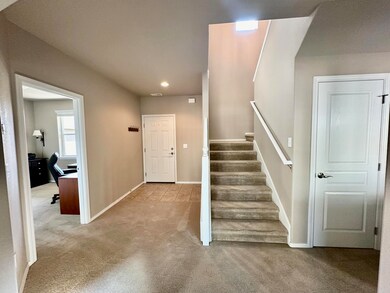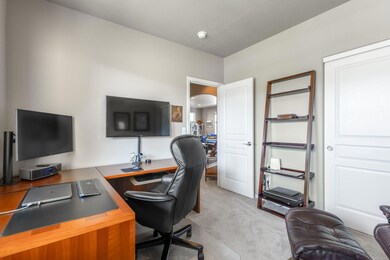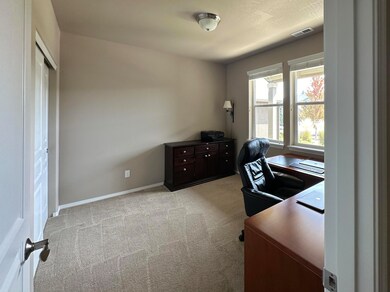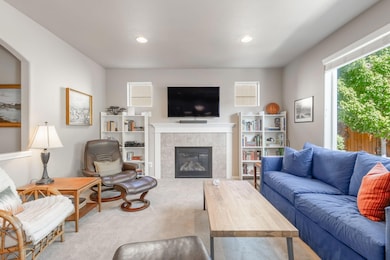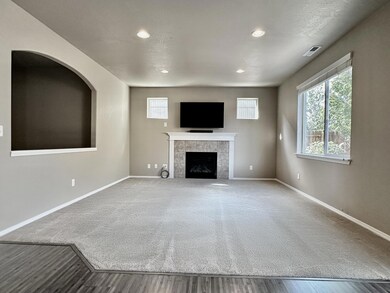
604 SE Glengarry Place Bend, OR 97702
Larkspur NeighborhoodHighlights
- Open Floorplan
- Traditional Architecture
- Great Room with Fireplace
- Territorial View
- Engineered Wood Flooring
- No HOA
About This Home
As of November 2024Discover a fabulous 2 story home that effortlessly blends comfort with ease. Upon entering, be greeted by high ceilings that create a bright and inviting ambiance. The large kitchen is a highlight, featuring ample cabinets, a pantry, and expansive counter space. Step outside through the slider to a low-maintenance private backyard with paver pathways and lovely landscaping. The first floor offers a versatile bedroom or den and a full bathroom. The great room provides a cozy setting for gatherings. Upstairs, the primary bedroom offers a luxurious retreat with a vast walk-in closet. Thoughtful design ensures privacy with well-separated additional bedrooms. The garage offers an 8 ft door, practical for taller vehicles. This home offers easy access to all necessities, simplifying daily commutes and errands. Whether heading to work, school or exploring the community, enjoy the convenience of this prime location. Seller will contribute $5000 towards Buyer's closing costs and prepaids.
Last Agent to Sell the Property
Windermere Realty Trust Brokerage Email: sarahburke@sburke.com License #200010100 Listed on: 07/19/2024

Home Details
Home Type
- Single Family
Est. Annual Taxes
- $3,100
Year Built
- Built in 2014
Lot Details
- 4,356 Sq Ft Lot
- Fenced
- Landscaped
- Level Lot
- Front and Back Yard Sprinklers
- Sprinklers on Timer
- Property is zoned RM, RM
Parking
- 2 Car Attached Garage
- Garage Door Opener
- Driveway
Home Design
- Traditional Architecture
- Stem Wall Foundation
- Frame Construction
- Composition Roof
Interior Spaces
- 2,026 Sq Ft Home
- 2-Story Property
- Open Floorplan
- Gas Fireplace
- Vinyl Clad Windows
- Great Room with Fireplace
- Territorial Views
Kitchen
- Eat-In Kitchen
- Range
- Microwave
- Dishwasher
- Kitchen Island
- Tile Countertops
- Laminate Countertops
- Disposal
Flooring
- Engineered Wood
- Carpet
- Vinyl
Bedrooms and Bathrooms
- 4 Bedrooms
- Linen Closet
- Walk-In Closet
- 3 Full Bathrooms
- Double Vanity
- Bathtub with Shower
Laundry
- Laundry Room
- Dryer
- Washer
Home Security
- Smart Thermostat
- Carbon Monoxide Detectors
- Fire and Smoke Detector
Outdoor Features
- Patio
- Shed
Schools
- Silver Rail Elementary School
- Pilot Butte Middle School
- Bend Sr High School
Utilities
- Forced Air Heating and Cooling System
- Heating System Uses Natural Gas
- Water Heater
Community Details
- No Home Owners Association
- Built by Hayden Homes
- Gleneden Subdivision
Listing and Financial Details
- Tax Lot 01225
- Assessor Parcel Number 266798
Ownership History
Purchase Details
Home Financials for this Owner
Home Financials are based on the most recent Mortgage that was taken out on this home.Purchase Details
Home Financials for this Owner
Home Financials are based on the most recent Mortgage that was taken out on this home.Purchase Details
Home Financials for this Owner
Home Financials are based on the most recent Mortgage that was taken out on this home.Similar Homes in Bend, OR
Home Values in the Area
Average Home Value in this Area
Purchase History
| Date | Type | Sale Price | Title Company |
|---|---|---|---|
| Warranty Deed | $574,000 | Amerititle | |
| Warranty Deed | $260,444 | Amerititle | |
| Warranty Deed | $172,500 | Amerititle |
Mortgage History
| Date | Status | Loan Amount | Loan Type |
|---|---|---|---|
| Open | $410,000 | New Conventional | |
| Previous Owner | $194,400 | New Conventional | |
| Previous Owner | $21,000,000 | Credit Line Revolving |
Property History
| Date | Event | Price | Change | Sq Ft Price |
|---|---|---|---|---|
| 11/01/2024 11/01/24 | Sold | $574,000 | -4.2% | $283 / Sq Ft |
| 10/09/2024 10/09/24 | Pending | -- | -- | -- |
| 09/25/2024 09/25/24 | Price Changed | $599,000 | -2.6% | $296 / Sq Ft |
| 09/11/2024 09/11/24 | Price Changed | $615,000 | -3.1% | $304 / Sq Ft |
| 08/14/2024 08/14/24 | Price Changed | $635,000 | -2.2% | $313 / Sq Ft |
| 08/01/2024 08/01/24 | Price Changed | $649,000 | -3.7% | $320 / Sq Ft |
| 07/19/2024 07/19/24 | For Sale | $674,000 | 0.0% | $333 / Sq Ft |
| 07/15/2024 07/15/24 | Price Changed | $674,000 | +158.8% | $333 / Sq Ft |
| 09/24/2014 09/24/14 | Sold | $260,444 | +0.5% | $129 / Sq Ft |
| 04/13/2014 04/13/14 | Pending | -- | -- | -- |
| 04/13/2014 04/13/14 | For Sale | $259,209 | -- | $128 / Sq Ft |
Tax History Compared to Growth
Tax History
| Year | Tax Paid | Tax Assessment Tax Assessment Total Assessment is a certain percentage of the fair market value that is determined by local assessors to be the total taxable value of land and additions on the property. | Land | Improvement |
|---|---|---|---|---|
| 2024 | $3,344 | $199,730 | -- | -- |
| 2023 | $3,100 | $193,920 | $0 | $0 |
| 2022 | $2,893 | $182,800 | $0 | $0 |
| 2021 | $2,897 | $177,480 | $0 | $0 |
| 2020 | $2,748 | $177,480 | $0 | $0 |
| 2019 | $2,672 | $172,320 | $0 | $0 |
| 2018 | $2,597 | $167,310 | $0 | $0 |
| 2017 | $2,521 | $162,440 | $0 | $0 |
| 2016 | $2,404 | $157,710 | $0 | $0 |
| 2015 | $2,337 | $153,120 | $0 | $0 |
| 2014 | $370 | $24,250 | $0 | $0 |
Agents Affiliated with this Home
-
S
Seller's Agent in 2024
Sarah Burke
Windermere Realty Trust
-
L
Buyer's Agent in 2024
Lisa Smith
Harcourts The Garner Group Real Estate
-
A
Seller's Agent in 2014
Amber Shults
Pahlisch Real Estate, Inc.
-
L
Seller Co-Listing Agent in 2014
Linda Spittler
Pahlisch Real Estate, Inc.
Map
Source: Oregon Datashare
MLS Number: 220186272
APN: 266798
- 560 SE Gleneden Place
- 1049 SE 6th St
- 623 SE Roosevelt Ave
- 801 SE Polaris Ct
- 20525 Reed Market Rd
- 986 SE Centennial St
- 656 SE Reed Market Rd
- 1100 SW Mt Bachelor Dr Unit A401
- 1100 SW Mt Bachelor Dr Unit A304
- 1100 SW Mt Bachelor Dr Unit A203
- 1100 SW Mt Bachelor Dr Unit A302
- 20490 SE Braelen Ln
- 61617 SE Lorenzo Dr
- 20520 SE Byron Ave
- 501 SE Wilson Ave
- 20552 SE Evian Ave
- 688 SE Centennial St
- 20561 SE Evian Ave
- 20518 SE Stanford Place
- 426 SE Douglas St
