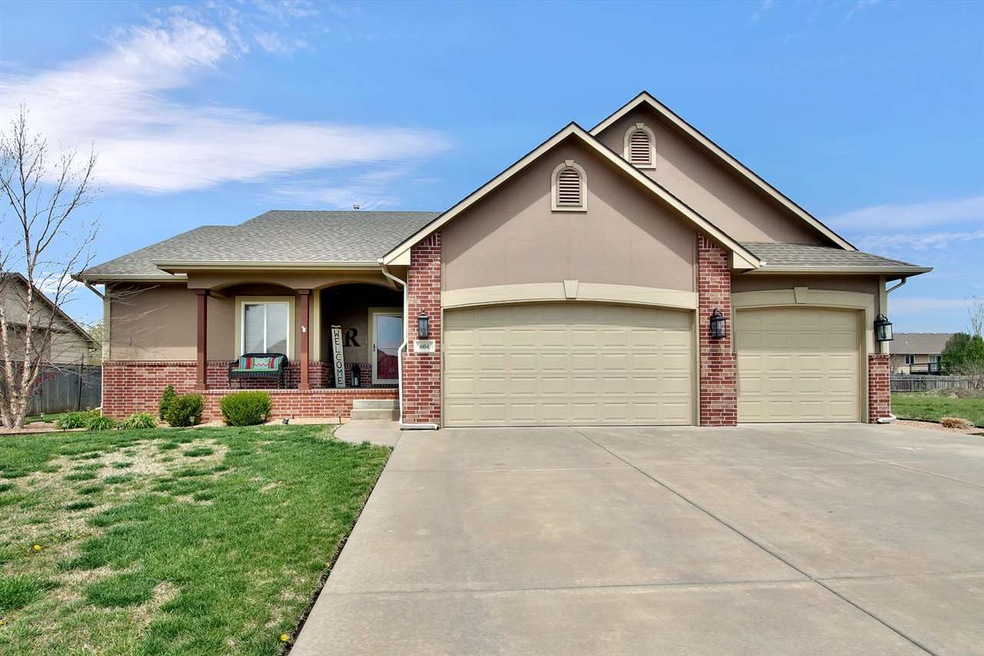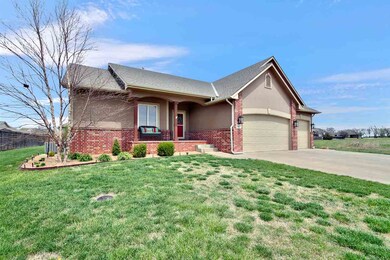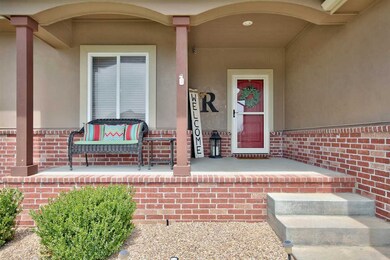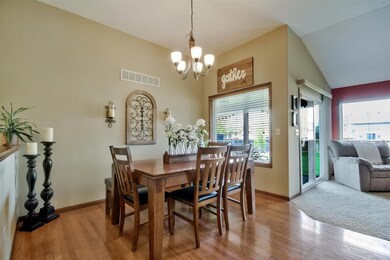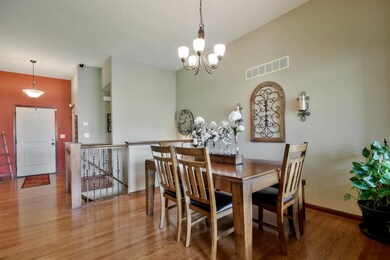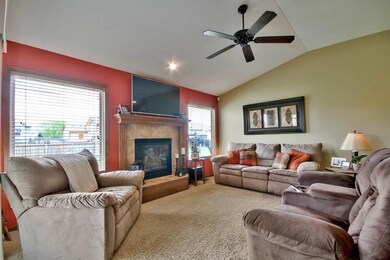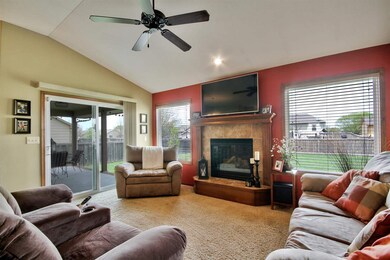
604 Stone Lake Dr Augusta, KS 67010
Highlights
- Ranch Style House
- Breakfast Bar
- Forced Air Heating and Cooling System
- 3 Car Attached Garage
- Laundry Room
- Combination Kitchen and Dining Room
About This Home
As of June 2021Get it before it’s gone! This cozy 5 bed, 3 bath, 3 car home is gorgeous! Walk thru the front door to the very popular open concept kitchen, dining, & living room perfect for anyone who loves to entertain! The bright kitchen is absolutely stunning with darker cabinetry, under cabinet lighting, & newer stainless steal appliances! The large kitchen island is perfectly positioned to over look the living room that includes a beautiful gas fireplace and large windows that allow in ample amounts of natural light! The dining room is perfect size for a large table to host family! Onto the master bedroom that provides privacy and room for not only a king bed but large dressers & nightstands! Next the master bath has granite counter tops, separate/tub shower, & walk in closet! The highly desired split-level floor plan gives two other big bedrooms & a bathroom on the opposite side of the home all on the main floor! Don’t forget the main floor laundry in its own separate room! The basement has a nice family room with space for a game table if desired! The basement also includes 2 large basement bedrooms both with walk in closets, a newly remodeled basement bathroom and HUGE storage room! Enjoy the spring and summer evenings on your large covered back patio over looking the massive backyard that wouldn’t take much to finish fencing! This home also has a sprinkler system & the specials are almost paid off!
Last Agent to Sell the Property
Sudduth Realty, Inc. License #SP00233383 Listed on: 04/27/2018
Home Details
Home Type
- Single Family
Est. Annual Taxes
- $3,993
Year Built
- Built in 2007
Lot Details
- 0.31 Acre Lot
HOA Fees
- $30 Monthly HOA Fees
Home Design
- Ranch Style House
- Frame Construction
- Composition Roof
Interior Spaces
- Family Room
- Combination Kitchen and Dining Room
- Breakfast Bar
Bedrooms and Bathrooms
- 5 Bedrooms
- 3 Full Bathrooms
Laundry
- Laundry Room
- Laundry on main level
Finished Basement
- Basement Fills Entire Space Under The House
- Bedroom in Basement
- Finished Basement Bathroom
- Basement Storage
- Natural lighting in basement
Parking
- 3 Car Attached Garage
- Garage Door Opener
Schools
- Ewalt Elementary School
- Augusta Middle School
- Augusta High School
Utilities
- Forced Air Heating and Cooling System
- Heating System Uses Gas
Community Details
- $250 HOA Transfer Fee
- Stone Lake Estates Subdivision
Ownership History
Purchase Details
Home Financials for this Owner
Home Financials are based on the most recent Mortgage that was taken out on this home.Purchase Details
Home Financials for this Owner
Home Financials are based on the most recent Mortgage that was taken out on this home.Purchase Details
Purchase Details
Purchase Details
Similar Homes in Augusta, KS
Home Values in the Area
Average Home Value in this Area
Purchase History
| Date | Type | Sale Price | Title Company |
|---|---|---|---|
| Warranty Deed | -- | None Available | |
| Deed | $320,136 | -- | |
| Warranty Deed | -- | None Listed On Document | |
| Warranty Deed | -- | Security 1St Title | |
| Joint Tenancy Deed | -- | -- | |
| Warranty Deed | -- | -- | |
| Warranty Deed | -- | -- |
Mortgage History
| Date | Status | Loan Amount | Loan Type |
|---|---|---|---|
| Open | $256,109 | New Conventional | |
| Closed | $256,109 | Balloon | |
| Previous Owner | $152,000 | New Conventional |
Property History
| Date | Event | Price | Change | Sq Ft Price |
|---|---|---|---|---|
| 06/11/2021 06/11/21 | Sold | -- | -- | -- |
| 05/04/2021 05/04/21 | Pending | -- | -- | -- |
| 04/27/2021 04/27/21 | For Sale | $260,000 | +18.2% | $95 / Sq Ft |
| 06/20/2018 06/20/18 | Sold | -- | -- | -- |
| 05/22/2018 05/22/18 | Pending | -- | -- | -- |
| 04/27/2018 04/27/18 | For Sale | $220,000 | -- | $80 / Sq Ft |
Tax History Compared to Growth
Tax History
| Year | Tax Paid | Tax Assessment Tax Assessment Total Assessment is a certain percentage of the fair market value that is determined by local assessors to be the total taxable value of land and additions on the property. | Land | Improvement |
|---|---|---|---|---|
| 2025 | $54 | $36,501 | $2,701 | $33,800 |
| 2024 | $54 | $34,511 | $1,873 | $32,638 |
| 2023 | $5,070 | $31,820 | $1,873 | $29,947 |
| 2022 | $4,190 | $29,325 | $1,873 | $27,452 |
| 2021 | $4,190 | $26,300 | $1,873 | $24,427 |
| 2020 | $4,346 | $25,599 | $1,873 | $23,726 |
| 2019 | $4,452 | $24,253 | $1,873 | $22,380 |
| 2018 | $4,384 | $23,928 | $1,873 | $22,055 |
| 2017 | $5,609 | $23,062 | $1,873 | $21,189 |
| 2014 | -- | $168,100 | $12,860 | $155,240 |
Agents Affiliated with this Home
-
Caitlin Sudduth

Seller's Agent in 2021
Caitlin Sudduth
Sudduth Realty, Inc.
(316) 305-1660
113 in this area
241 Total Sales
Map
Source: South Central Kansas MLS
MLS Number: 550329
APN: 291-11-0-30-15-012-00-0
- 3101 Country Lane Ct
- 3005 Stone Lake Dr
- 3110 Country Ln
- 2825 N Rutland Ln
- 2821 N Rutland Ln
- 416 Country Hills Dr
- 2801 Danbury Rd
- 2814 N Rutland Ln
- 2809 N Rutland Ln
- 2815 N Rutland Ln
- 2817 N Rutland Ln
- 2823 N Rutland Ln
- 0 N Ohio Unit SCK649107
- 1032 E Stafford Ct
- 1034 E Stafford Ct
- 2701 N Mainsgate Dr
- 14 Woodland Dr
- 811 Rushwood Ct
- 2331 Leigh St
- 2335 Crest St
