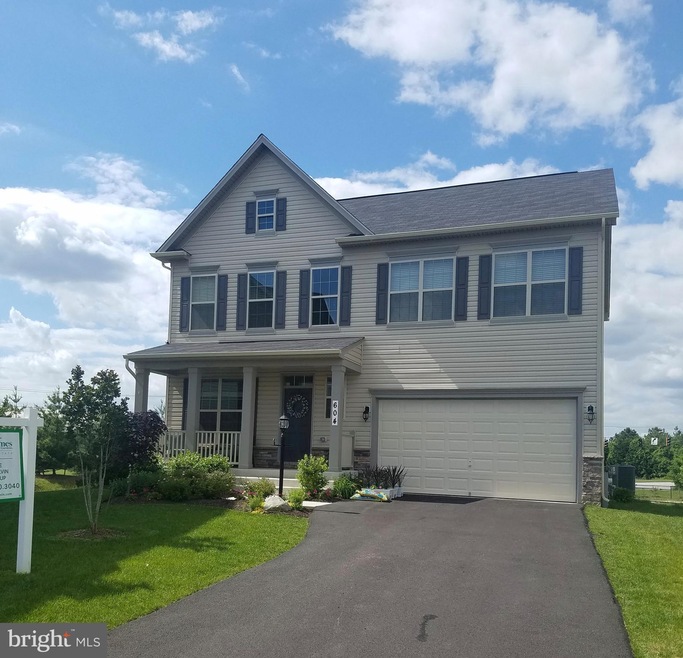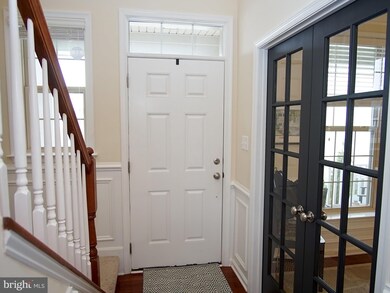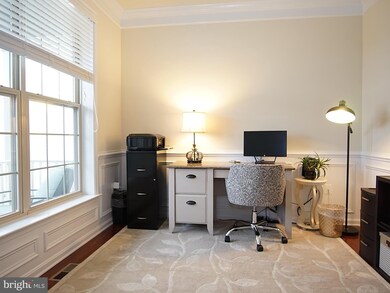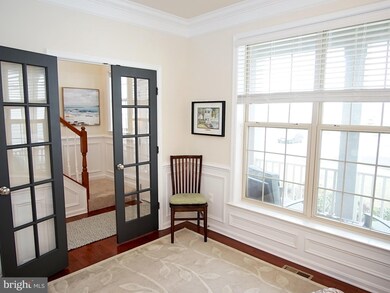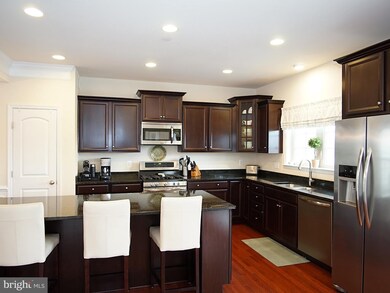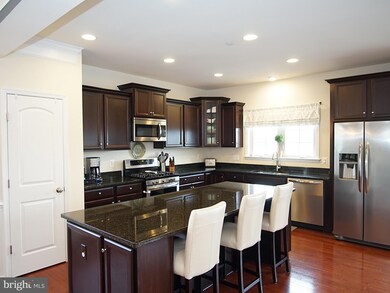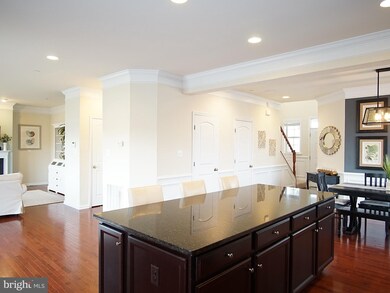
604 Strawberry Row Severn, MD 21144
Highlights
- Gourmet Kitchen
- Colonial Architecture
- Space For Rooms
- Open Floorplan
- Wood Flooring
- Upgraded Countertops
About This Home
As of July 2018Gorgeous 1.5 year young beauty! 9' ceilings, gourmet kitchen w/ stainless apps, dbl oven, gas cooking & huge isle off family rm with gas fireplace; main level office; laundry room on bedroom level; improved basement wired for surround sound (speakers & projector convey); security system; wainscoting; professional landscaping around pond/road in process. Brand new "Trex like" deck; HDMI ready!
Last Agent to Sell the Property
EXP Realty, LLC License #504371 Listed on: 05/25/2018

Home Details
Home Type
- Single Family
Est. Annual Taxes
- $4,744
Year Built
- Built in 2016
Lot Details
- 5,747 Sq Ft Lot
- Property is in very good condition
- Property is zoned R5
HOA Fees
- $55 Monthly HOA Fees
Parking
- 2 Car Attached Garage
- Front Facing Garage
- Garage Door Opener
- Off-Street Parking
- Off-Site Parking
Home Design
- Colonial Architecture
- Asphalt Roof
- Vinyl Siding
Interior Spaces
- Property has 3 Levels
- Open Floorplan
- Chair Railings
- Crown Molding
- Wainscoting
- Tray Ceiling
- Ceiling height of 9 feet or more
- Ceiling Fan
- Recessed Lighting
- Fireplace Mantel
- Window Treatments
- Window Screens
- Sliding Doors
- Six Panel Doors
- Entrance Foyer
- Family Room Off Kitchen
- Dining Room
- Den
- Game Room
- Wood Flooring
Kitchen
- Gourmet Kitchen
- Breakfast Room
- Double Self-Cleaning Oven
- Gas Oven or Range
- Microwave
- Ice Maker
- Dishwasher
- Kitchen Island
- Upgraded Countertops
- Disposal
Bedrooms and Bathrooms
- 4 Bedrooms
- En-Suite Primary Bedroom
- En-Suite Bathroom
- 3.5 Bathrooms
Laundry
- Laundry Room
- Dryer
- Washer
Improved Basement
- Basement Fills Entire Space Under The House
- Connecting Stairway
- Exterior Basement Entry
- Sump Pump
- Space For Rooms
Home Security
- Monitored
- Carbon Monoxide Detectors
- Fire and Smoke Detector
- Fire Sprinkler System
Utilities
- Forced Air Heating and Cooling System
- Vented Exhaust Fan
- Natural Gas Water Heater
Community Details
- Built by D R HORTON
- Upton Farms Community
- Upton Farm Subdivision
Listing and Financial Details
- Tax Lot 9
- Assessor Parcel Number 020488090235811
- $550 Front Foot Fee per year
Ownership History
Purchase Details
Home Financials for this Owner
Home Financials are based on the most recent Mortgage that was taken out on this home.Purchase Details
Home Financials for this Owner
Home Financials are based on the most recent Mortgage that was taken out on this home.Similar Homes in the area
Home Values in the Area
Average Home Value in this Area
Purchase History
| Date | Type | Sale Price | Title Company |
|---|---|---|---|
| Deed | $490,000 | Sage Title Group Llc | |
| Deed | $464,990 | Residential Title & Escrow C |
Mortgage History
| Date | Status | Loan Amount | Loan Type |
|---|---|---|---|
| Open | $389,800 | New Conventional | |
| Closed | $392,000 | New Conventional | |
| Previous Owner | $404,990 | New Conventional |
Property History
| Date | Event | Price | Change | Sq Ft Price |
|---|---|---|---|---|
| 07/19/2018 07/19/18 | Sold | $490,000 | -2.0% | $215 / Sq Ft |
| 06/08/2018 06/08/18 | Pending | -- | -- | -- |
| 05/25/2018 05/25/18 | For Sale | $500,000 | +7.5% | $219 / Sq Ft |
| 09/28/2016 09/28/16 | Sold | $464,990 | 0.0% | $204 / Sq Ft |
| 09/17/2016 09/17/16 | Pending | -- | -- | -- |
| 07/12/2016 07/12/16 | Price Changed | $464,990 | -2.1% | $204 / Sq Ft |
| 06/22/2016 06/22/16 | Price Changed | $474,990 | -3.1% | $208 / Sq Ft |
| 05/20/2016 05/20/16 | Price Changed | $489,990 | -3.9% | $215 / Sq Ft |
| 04/29/2016 04/29/16 | For Sale | $509,990 | -- | $224 / Sq Ft |
Tax History Compared to Growth
Tax History
| Year | Tax Paid | Tax Assessment Tax Assessment Total Assessment is a certain percentage of the fair market value that is determined by local assessors to be the total taxable value of land and additions on the property. | Land | Improvement |
|---|---|---|---|---|
| 2024 | $6,480 | $545,933 | $0 | $0 |
| 2023 | $6,100 | $515,267 | $0 | $0 |
| 2022 | $5,494 | $484,600 | $133,000 | $351,600 |
| 2021 | $10,715 | $471,500 | $0 | $0 |
| 2020 | $5,182 | $458,400 | $0 | $0 |
| 2019 | $5,050 | $445,300 | $113,000 | $332,300 |
| 2018 | $4,424 | $436,267 | $0 | $0 |
| 2017 | $4,295 | $427,233 | $0 | $0 |
| 2016 | -- | $418,200 | $0 | $0 |
| 2015 | -- | $37,567 | $0 | $0 |
| 2014 | -- | $33,633 | $0 | $0 |
Agents Affiliated with this Home
-
Marilyn Hendley

Seller's Agent in 2018
Marilyn Hendley
EXP Realty, LLC
(443) 790-4701
37 Total Sales
-
Sarah Myer

Buyer's Agent in 2018
Sarah Myer
Long & Foster
(443) 871-7643
29 Total Sales
-
Bob Lucido

Seller's Agent in 2016
Bob Lucido
Keller Williams Lucido Agency
(410) 979-6024
3,064 Total Sales
Map
Source: Bright MLS
MLS Number: 1001624158
APN: 04-880-90235811
- 914 Wagner Farm Ct
- 501 S Farm Crossing Rd
- 503 S Farm Crossing Rd
- 509 S Farm Crossing Rd
- 612 Sprite Way
- 615 Fortune Ct
- 622 Leprechaun Ln
- 625 Winding Willow Way
- 784 Jennie Dr
- 884 Oakdale Cir
- 8275 Longford Rd
- 8254 Longford Rd
- 8279 Longford Rd
- 8246 Longford Rd
- 8269 Longford Rd
- 625 Winding Willow Way
- 625 Winding Willow Way
- 8248 Longford Rd
- 8049 Veterans Hwy Unit TRLR 52
- 8246 Longford Rd
