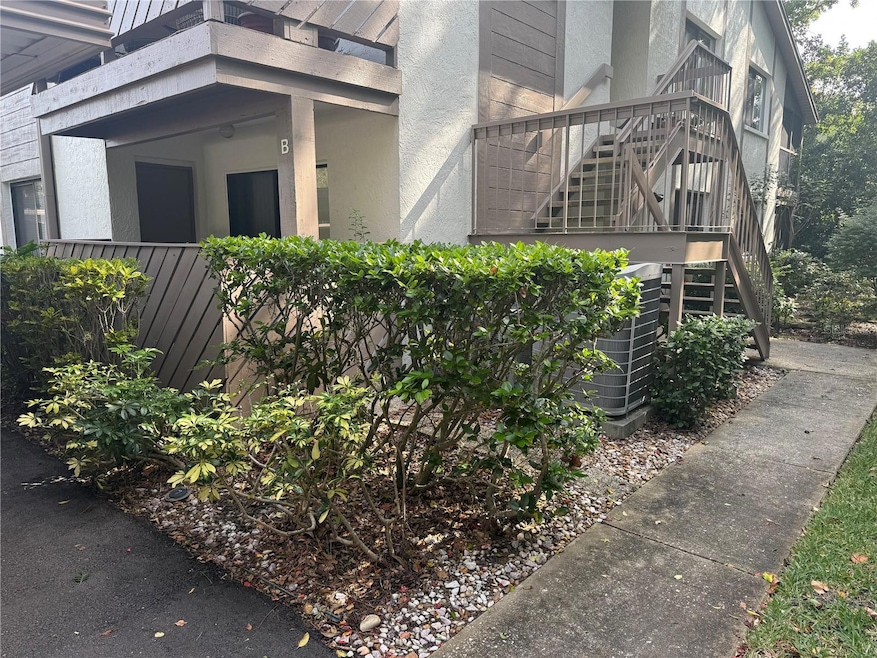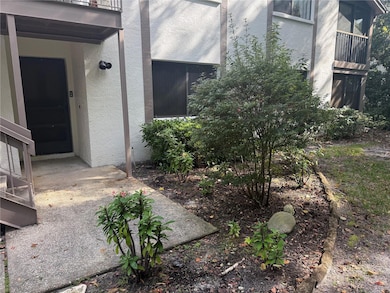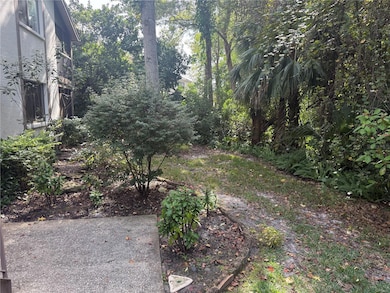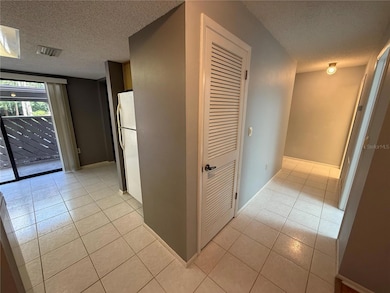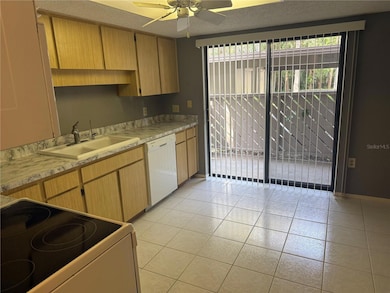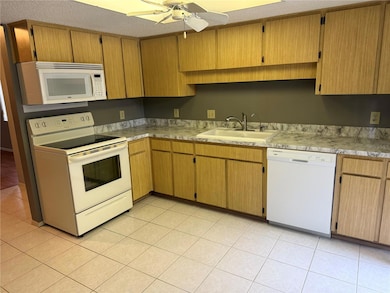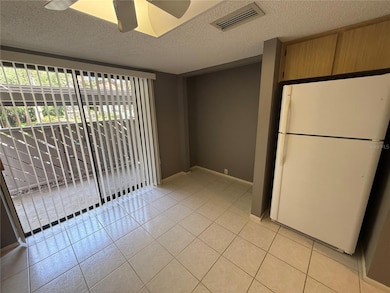604 Summerhill Ct Unit B Safety Harbor, FL 34695
Estimated payment $1,954/month
Highlights
- Popular Property
- In Ground Pool
- 1.1 Acre Lot
- Safety Harbor Elementary School Rated 10
- View of Trees or Woods
- Clubhouse
About This Home
Don’t miss this wonderful and rare opportunity to own a first-floor 3-bedroom, 2-bath condo located in the highly sought-after Yorktown community of Safety Harbor. Nestled in a quiet, private location surrounded by beautiful mature oak trees, this condo offers the perfect combination of comfort and convenience. The spacious split-bedroom floor plan features a large kitchen, inside laundry with washer and dryer included, and beautiful laminate flooring throughout the main living areas and bedrooms. Enjoy your morning coffee on the covered front porch or relax in the enclosed porch off the living room overlooking lush greenery. Additional highlights include two exterior storage closets and one assigned covered parking space. Maintenance-free living with water, sewer, trash, cable, and internet included. The community offers a large pool, serene lake with dock, and peaceful surroundings perfect for evening strolls. Just a short bike ride or drive to Philippe Park and Downtown Safety Harbor, known for its charming shops, restaurants, and waterfront views.
Listing Agent
RE/MAX ACTION FIRST OF FLORIDA Brokerage Phone: 727-531-2006 License #3306103 Listed on: 11/11/2025

Co-Listing Agent
RE/MAX ACTION FIRST OF FLORIDA Brokerage Phone: 727-531-2006 License #628495
Property Details
Home Type
- Condominium
Est. Annual Taxes
- $3,021
Year Built
- Built in 1984
HOA Fees
- $674 Monthly HOA Fees
Home Design
- Entry on the 1st floor
- Slab Foundation
- Shingle Roof
- Concrete Siding
- Block Exterior
- Stucco
Interior Spaces
- 1,230 Sq Ft Home
- 2-Story Property
- Ceiling Fan
- Blinds
- Sliding Doors
- Combination Dining and Living Room
- Sun or Florida Room
- Inside Utility
- Views of Woods
Kitchen
- Eat-In Kitchen
- Range
- Microwave
- Dishwasher
- Disposal
Flooring
- Laminate
- Ceramic Tile
Bedrooms and Bathrooms
- 3 Bedrooms
- Split Bedroom Floorplan
- Walk-In Closet
- 2 Full Bathrooms
Laundry
- Laundry Room
- Dryer
- Washer
Parking
- 1 Carport Space
- Assigned Parking
Pool
- In Ground Pool
- Gunite Pool
Schools
- Safety Harbor Elementary School
- Safety Harbor Middle School
- Countryside High School
Utilities
- Central Heating and Cooling System
- Electric Water Heater
- High Speed Internet
- Cable TV Available
Additional Features
- Enclosed Patio or Porch
- West Facing Home
Listing and Financial Details
- Visit Down Payment Resource Website
- Tax Lot 61
- Assessor Parcel Number 34-28-16-99577-061-0020
Community Details
Overview
- Association fees include cable TV, common area taxes, pool, escrow reserves fund, insurance, internet, maintenance structure, ground maintenance, management, sewer, trash, water
- Suzanne Macdonald Association, Phone Number (727) 396-8390
- Visit Association Website
- Yorktown At Beacon Place Subdivision
Amenities
- Clubhouse
Recreation
- Tennis Courts
- Community Pool
Pet Policy
- Pets up to 25 lbs
- Pet Size Limit
- 2 Pets Allowed
- Dogs and Cats Allowed
Map
Home Values in the Area
Average Home Value in this Area
Tax History
| Year | Tax Paid | Tax Assessment Tax Assessment Total Assessment is a certain percentage of the fair market value that is determined by local assessors to be the total taxable value of land and additions on the property. | Land | Improvement |
|---|---|---|---|---|
| 2024 | $2,969 | $206,463 | -- | $206,463 |
| 2023 | $2,969 | $216,256 | $0 | $216,256 |
| 2022 | $2,532 | $165,703 | $0 | $165,703 |
| 2021 | $2,237 | $122,115 | $0 | $0 |
| 2020 | $2,176 | $119,914 | $0 | $0 |
| 2019 | $1,971 | $105,100 | $0 | $105,100 |
| 2018 | $1,898 | $106,897 | $0 | $0 |
| 2017 | $1,690 | $87,953 | $0 | $0 |
| 2016 | -- | $72,669 | $0 | $0 |
| 2015 | -- | $72,164 | $0 | $0 |
| 2014 | -- | $71,591 | $0 | $0 |
Property History
| Date | Event | Price | List to Sale | Price per Sq Ft |
|---|---|---|---|---|
| 11/11/2025 11/11/25 | For Sale | $195,000 | 0.0% | $159 / Sq Ft |
| 12/15/2018 12/15/18 | Rented | $1,350 | 0.0% | -- |
| 12/06/2018 12/06/18 | Under Contract | -- | -- | -- |
| 10/30/2018 10/30/18 | For Rent | $1,350 | +3.8% | -- |
| 08/17/2018 08/17/18 | Off Market | $1,300 | -- | -- |
| 12/31/2017 12/31/17 | Off Market | $1,300 | -- | -- |
| 09/29/2017 09/29/17 | Rented | $1,300 | 0.0% | -- |
| 09/18/2017 09/18/17 | Under Contract | -- | -- | -- |
| 08/17/2017 08/17/17 | For Rent | $1,300 | 0.0% | -- |
| 04/01/2017 04/01/17 | Rented | $1,300 | -10.3% | -- |
| 03/02/2017 03/02/17 | Under Contract | -- | -- | -- |
| 02/06/2017 02/06/17 | For Rent | $1,450 | -- | -- |
Purchase History
| Date | Type | Sale Price | Title Company |
|---|---|---|---|
| Deed | -- | -- |
Source: Stellar MLS
MLS Number: TB8447110
APN: 34-28-16-99577-061-0020
- 603 Baldwin Ave Unit B
- 511 Longfellow Ct Unit D
- 2368 Flanders Way Unit D
- 2363 Flanders Way Unit C
- 1209 Roxbury Dr
- 1205 Hounds Run
- 720 Earls Ct
- 612 Fairmont Ave Unit D
- 615 Fairmont Ave Unit C
- 910 Kingscote Ct
- 647 Fairmont Ave Unit C
- 2401 Country Trails Dr
- 505 Haverhill Ln
- 1119 Huntington Ln
- 2406 Dana Dr
- 3321 Meander Ln
- 145 Avon Dr
- 1111 Chatham Ct
- 1009 Wyndham Way
- 1014 Bramblewood Ct
- 604 Summerhill Ct Unit A
- 510 Mistletoe Ct Unit D
- 647 Fairmont Ave Unit C
- 504 Westborough Ln
- 2035 Phillippe Pkwy
- 1923 Bayshore Ct
- 1364 Cadhay Ct
- 300 Plymouth St
- 645 3rd Ave N Unit B
- 1 Fernery Ln
- 3100 Blue Heron St
- 3015 Tall Pine Dr
- 1709 Lake Cypress Dr
- 1205 N Bayshore Dr
- 1060 Jesse Ave
- 415 Mapleway Unit A
- 3048 Eastland Blvd Unit 101
- 3048 Eastland Blvd Unit C203
- 4151 Mallard Dr
- 2652 N McMullen Booth Rd
