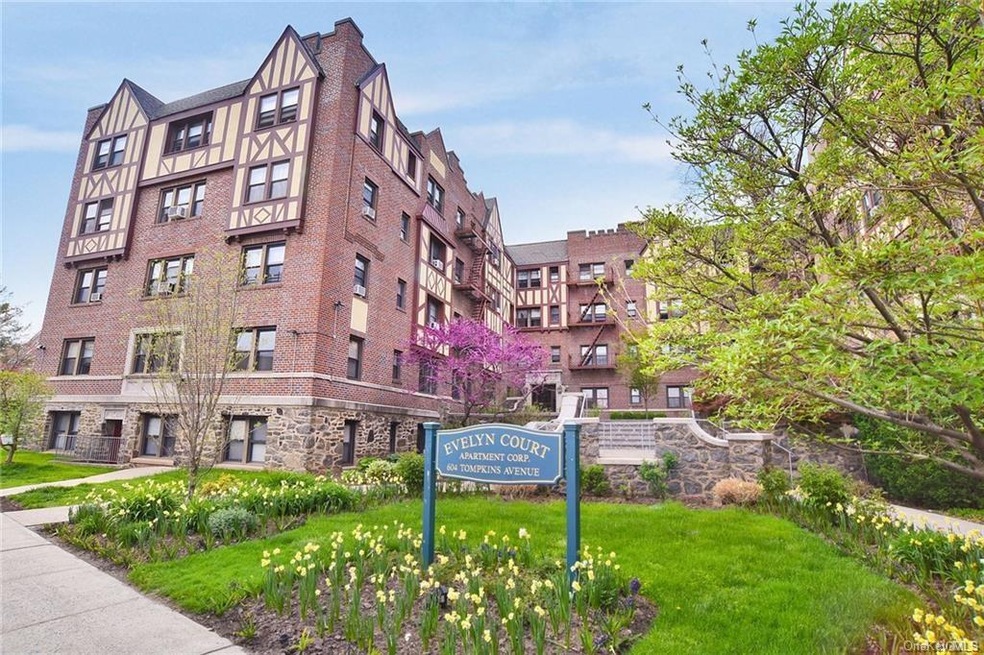
Evelyn Court Apartment 604 Tompkins Ave Unit C11 Mamaroneck, NY 10543
Highlights
- Property is near public transit
- Wood Flooring
- Cooling System Mounted In Outer Wall Opening
- F.E. Bellows Elementary School Rated A
- Granite Countertops
- Park
About This Home
As of November 2023Location and class, who could ask for more! This spacious and bright, renovated 1 bedroom features a windowed eat in kitchen with stainless steel appliances and granite counter tops. The 8-foot ceilings and hardwood floors throughout are signs of its classic time period. This beauty boasts sizable sun-kissed rooms with peaceful views and ample closet space. Don't miss this PET friendly home which allows TWO DOGS, no weight restrictions cats welcome too! Its convenient location allows for easy walking access to train, bus, Long Island Sound, parks, bustling downtown district (with many shops and restaurants) and so much more. This commuters dream is in move in condition just waiting for your personal touches. Maintenance does not include the STAR deduction. Free bike storage in basement. Furniture also for sale. This exceptional property just won't last. See it today.
Last Agent to Sell the Property
ERA Insite Realty Services License #10301204185 Listed on: 09/10/2020
Property Details
Home Type
- Co-Op
Year Built
- Built in 1926 | Remodeled in 1988
HOA Fees
- $1,016 Monthly HOA Fees
Parking
- On-Street Parking
Home Design
- Brick Exterior Construction
Interior Spaces
- 775 Sq Ft Home
- 1-Story Property
- Wood Flooring
- No Attic
Kitchen
- Oven
- Dishwasher
- Granite Countertops
- Instant Hot Water
Bedrooms and Bathrooms
- 1 Bedroom
- 1 Full Bathroom
Schools
- F E Bellows Elementary School
- Rye Neck Middle School
- Rye Neck Senior High School
Utilities
- Cooling System Mounted In Outer Wall Opening
- Hot Water Heating System
- Heating System Uses Natural Gas
Additional Features
- Two or More Common Walls
- Property is near public transit
Listing and Financial Details
- Exclusions: A/C Units
Community Details
Overview
- Association fees include heat, hot water, sewer
- Stillman Mgmt Association
- Evelyn Court Community
- Evelyn Court Subdivision
Amenities
- Laundry Facilities
Recreation
- Park
Pet Policy
- Dogs Allowed
Similar Homes in the area
Home Values in the Area
Average Home Value in this Area
Property History
| Date | Event | Price | Change | Sq Ft Price |
|---|---|---|---|---|
| 12/10/2024 12/10/24 | Off Market | $175,000 | -- | -- |
| 11/22/2023 11/22/23 | Sold | $199,500 | -4.5% | $257 / Sq Ft |
| 08/28/2023 08/28/23 | Pending | -- | -- | -- |
| 08/04/2023 08/04/23 | For Sale | $209,000 | +8.3% | $270 / Sq Ft |
| 04/04/2022 04/04/22 | Sold | $193,000 | +4.3% | $249 / Sq Ft |
| 11/05/2021 11/05/21 | Pending | -- | -- | -- |
| 09/07/2021 09/07/21 | For Sale | $185,000 | -4.1% | $239 / Sq Ft |
| 09/01/2021 09/01/21 | Off Market | $193,000 | -- | -- |
| 03/12/2021 03/12/21 | For Sale | $185,000 | -4.1% | $239 / Sq Ft |
| 03/10/2021 03/10/21 | Off Market | $193,000 | -- | -- |
| 10/26/2020 10/26/20 | Price Changed | $185,000 | -5.1% | $239 / Sq Ft |
| 09/10/2020 09/10/20 | For Sale | $194,999 | +11.4% | $252 / Sq Ft |
| 05/03/2019 05/03/19 | Sold | $175,000 | -5.4% | $250 / Sq Ft |
| 02/28/2019 02/28/19 | Pending | -- | -- | -- |
| 01/08/2019 01/08/19 | For Sale | $184,900 | +31.1% | $264 / Sq Ft |
| 09/08/2016 09/08/16 | Sold | $141,000 | -10.5% | $201 / Sq Ft |
| 05/31/2016 05/31/16 | Pending | -- | -- | -- |
| 01/12/2015 01/12/15 | For Sale | $157,500 | -- | $225 / Sq Ft |
Tax History Compared to Growth
Agents Affiliated with this Home
-
Dino Mazzotta
D
Seller's Agent in 2023
Dino Mazzotta
Century 21 Alliance Realty Grp
(845) 562-2112
2 in this area
11 Total Sales
-
Dana Barry
D
Buyer's Agent in 2023
Dana Barry
Compass Greater NY, LLC
(914) 715-1584
5 in this area
68 Total Sales
-
Carla Palacios

Seller's Agent in 2022
Carla Palacios
ERA Insite Realty Services
(914) 261-6502
13 in this area
116 Total Sales
-
L
Buyer's Agent in 2022
Laura McLaughlin
Douglas Elliman Real Estate
(516) 883-5200
-
Donna Vieni

Seller's Agent in 2019
Donna Vieni
Howard Hanna Rand Realty
(914) 629-6263
22 Total Sales
-
Randi Robinowitz

Buyer's Agent in 2019
Randi Robinowitz
Julia B Fee Sothebys Int. Rlty
(914) 656-9075
19 in this area
58 Total Sales
About Evelyn Court Apartment
Map
Source: OneKey® MLS
MLS Number: KEY6068538
- 604 Tompkins Ave Unit B17
- 100 Lawn Terrace Unit 1A
- 120 Lawn Terrace Unit 2G
- 114 Lawn Terrace Unit 1B
- 242 Melbourne Ave
- 208 Wagner Ave
- 120 Dubois Ave
- 911 Stuart Ave
- 148 Frank Ave
- 428 N Barry Ave
- 1035 E Boston Post Rd Unit 2-4
- 200 Jensen Ave
- 449 Melbourne Ave
- 423 Union Ave
- 629 Shore Acres Dr
- 411 Wagner Ave
- 720 The Pkwy
- 128 Library Ln Unit 1
- 521 Jefferson Ave
- 921 Soundview Dr
