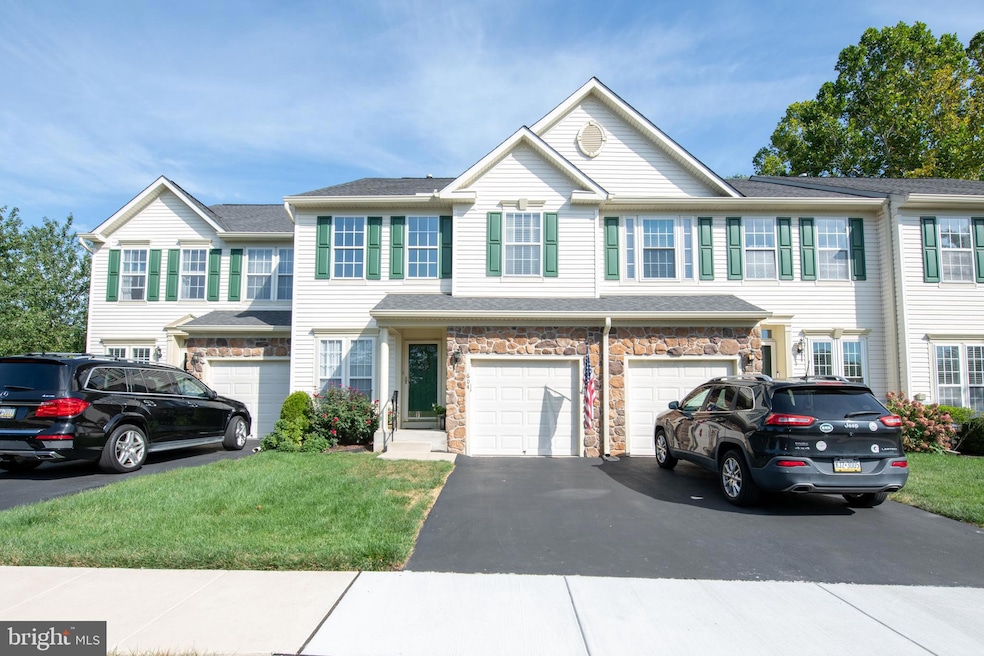
604 Tulip Dr Warrington, PA 18976
Estimated payment $3,363/month
Highlights
- Active Adult
- 1 Car Attached Garage
- Forced Air Heating and Cooling System
- Colonial Architecture
About This Home
This sun-filled townhome blends thoughtful updates with easy living. A stone-accented exterior, covered entry, and an attached garage set a welcoming tone. Step inside to warm wood floors, crown molding, and custom trim that carry through the main level. The living room rises with a dramatic vaulted ceiling and a balcony overlook adds an open, airy feel while recessed niches offer display space for art and decor.
The kitchen is bright and efficient with white cabinetry, stainless steel appliances, and a tile backsplash. Prep space and storage are plentiful, and the adjoining dining area sits by a large slider for natural light and quick access to the deck. The first-floor main bedroom is a calm retreat with soft paint tones, crown molding, and a ceiling fan. It connects to a private full bath and keeps day-to-day life on one convenient level. A powder room and laundry nearby add function without fuss.
Upstairs, two comfortable bedrooms share a full hall bath. The open landing overlooks the living room and works well as a reading nook or a small desk area. Need more room to spread out? The finished lower level answers with wide-open space, luxury vinyl plank flooring, recessed lighting, and another powder room—great for movie nights, hobbies, or workouts, with storage tucked out of sight.
Outdoor time is easy on the maintenance free deck with a retractable awning, and plantings that provide shade & privacy.
Location seals the deal. From this quiet street you’re minutes to shopping, dining, parks, and major routes for smooth commuting. The home has been cared for with an eye for detail, and it shows in every room. Come see how comfortable, stylish, and practical life can be at 604 Tulip Drive—then plan your next steps.
Listing Agent
BHHS Fox & Roach -Yardley/Newtown License #RS184565L Listed on: 09/02/2025

Townhouse Details
Home Type
- Townhome
Est. Annual Taxes
- $5,869
Year Built
- Built in 2007
HOA Fees
- $252 Monthly HOA Fees
Parking
- 1 Car Attached Garage
- Front Facing Garage
- Driveway
Home Design
- Colonial Architecture
- Poured Concrete
- Frame Construction
- Concrete Perimeter Foundation
Interior Spaces
- Property has 2 Levels
- Partially Finished Basement
- Basement Fills Entire Space Under The House
Bedrooms and Bathrooms
Utilities
- Forced Air Heating and Cooling System
- Natural Gas Water Heater
Community Details
- Active Adult
- $1,000 Capital Contribution Fee
- Senior Community | Residents must be 55 or older
- Bluestone Creek Subdivision
Listing and Financial Details
- Tax Lot 002
- Assessor Parcel Number 50-060-002
Map
Home Values in the Area
Average Home Value in this Area
Tax History
| Year | Tax Paid | Tax Assessment Tax Assessment Total Assessment is a certain percentage of the fair market value that is determined by local assessors to be the total taxable value of land and additions on the property. | Land | Improvement |
|---|---|---|---|---|
| 2025 | $5,656 | $30,640 | $3,500 | $27,140 |
| 2024 | $5,656 | $30,640 | $3,500 | $27,140 |
| 2023 | $5,237 | $30,640 | $3,500 | $27,140 |
| 2022 | $5,133 | $30,640 | $3,500 | $27,140 |
| 2021 | $5,076 | $30,640 | $3,500 | $27,140 |
| 2020 | $5,076 | $30,640 | $3,500 | $27,140 |
| 2019 | $5,045 | $30,640 | $3,500 | $27,140 |
| 2018 | $4,989 | $30,640 | $3,500 | $27,140 |
| 2017 | $4,922 | $30,640 | $3,500 | $27,140 |
| 2016 | $4,907 | $30,640 | $3,500 | $27,140 |
| 2015 | -- | $30,640 | $3,500 | $27,140 |
| 2014 | -- | $30,640 | $3,500 | $27,140 |
Property History
| Date | Event | Price | Change | Sq Ft Price |
|---|---|---|---|---|
| 09/06/2025 09/06/25 | Pending | -- | -- | -- |
| 09/02/2025 09/02/25 | For Sale | $485,000 | -- | $147 / Sq Ft |
Purchase History
| Date | Type | Sale Price | Title Company |
|---|---|---|---|
| Special Warranty Deed | $338,465 | None Available | |
| Warranty Deed | $330,076 | None Available |
Mortgage History
| Date | Status | Loan Amount | Loan Type |
|---|---|---|---|
| Open | $170,200 | New Conventional | |
| Closed | $174,500 | New Conventional | |
| Closed | $175,000 | Purchase Money Mortgage |
Similar Homes in the area
Source: Bright MLS
MLS Number: PABU2104244
APN: 50-060-002
- 813 Geranium Dr
- 815 Geranium Dr
- 152 Redstone Dr
- 6 Park Rd
- 515 Taylor Ave
- 1602 Burnham Ct Unit 6
- 2617 County Line Rd
- 2627 County Line Rd
- 2360 Chip Point
- 81 Basswood Ct Unit 81
- 233 Sassafras Ct Unit 233
- 100 Valley Rd
- 284 Sassafras Ct Unit 284
- 261 Sassafras Ct Unit 261
- 2381 Greensward S
- 2259 Oakfield Rd
- 212 Gerry Way Unit 250
- 218 Gerry Way Unit 247
- 718 Oriole Ct Unit 158
- 711 W County Line Rd






