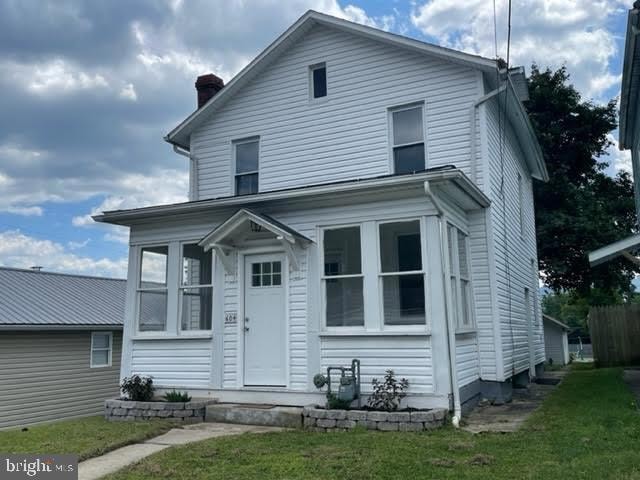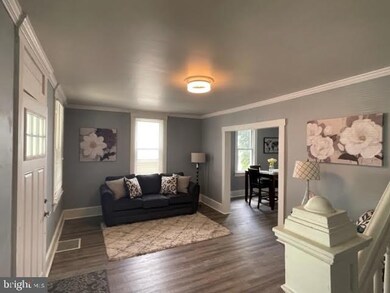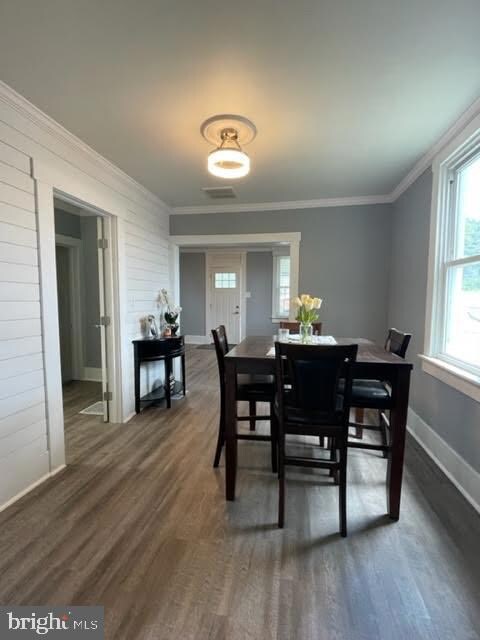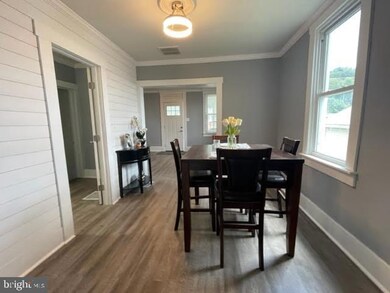
604 W 5th St Lewistown, PA 17044
Estimated Value: $55,000 - $131,000
Highlights
- Attic
- Screened Porch
- Eat-In Kitchen
- No HOA
- 1 Car Detached Garage
- Living Room
About This Home
As of January 2023Nicely renovated 2 story on the West End. Bright and cheery kitchen with glass tile backsplash, SS range, dishwasher and microhood. Upgraded stainless kitchen sink. All you need is a refrigerator. Heated, enclosed front porch is a great catch all for coats, shoes, toys, etc. Living room has nice white staircase, durable laminate flooring and LED lighting. Spacious 1st floor half bath is renovated and has ship lap accent walls and laundry connections for stackable washer and dryer. 3 bedrooms plus a den/study/playroom on second floor, all with new carpet. Full bath is renovated and is very spacious. Shaded back yard has a 1 car detached garage with attached 1 car carport.
Last Agent to Sell the Property
Smeltz and Aumiller Real Estate, LLC. License #RM419361 Listed on: 08/24/2022
Home Details
Home Type
- Single Family
Est. Annual Taxes
- $1,392
Year Built
- Built in 1935
Lot Details
- 4,792 Sq Ft Lot
- Zoning described as Other-See Remarks
Parking
- 1 Car Detached Garage
- Public Parking
- Gravel Driveway
Home Design
- Pillar, Post or Pier Foundation
- Shingle Roof
- Aluminum Siding
- Vinyl Siding
Interior Spaces
- 1,358 Sq Ft Home
- Property has 2 Levels
- Replacement Windows
- Living Room
- Dining Room
- Screened Porch
- Eat-In Kitchen
- Attic
Bedrooms and Bathrooms
- 3 Bedrooms
Unfinished Basement
- Partial Basement
- Interior Basement Entry
- Crawl Space
Schools
- Lewistown Elementary School
- Mifflin County Middle School
- Mifflin County High School
Utilities
- No Cooling
- Electric Baseboard Heater
Community Details
- No Home Owners Association
Listing and Financial Details
- Assessor Parcel Number 01 ,09-0601
Ownership History
Purchase Details
Home Financials for this Owner
Home Financials are based on the most recent Mortgage that was taken out on this home.Purchase Details
Similar Homes in Lewistown, PA
Home Values in the Area
Average Home Value in this Area
Purchase History
| Date | Buyer | Sale Price | Title Company |
|---|---|---|---|
| Henne-Hallman Valerie M | $120,000 | -- | |
| Keller Gifford J | -- | -- |
Property History
| Date | Event | Price | Change | Sq Ft Price |
|---|---|---|---|---|
| 01/03/2023 01/03/23 | Sold | $120,000 | 0.0% | $88 / Sq Ft |
| 12/11/2022 12/11/22 | Pending | -- | -- | -- |
| 08/24/2022 08/24/22 | For Sale | $120,000 | -- | $88 / Sq Ft |
Tax History Compared to Growth
Tax History
| Year | Tax Paid | Tax Assessment Tax Assessment Total Assessment is a certain percentage of the fair market value that is determined by local assessors to be the total taxable value of land and additions on the property. | Land | Improvement |
|---|---|---|---|---|
| 2025 | $1,423 | $21,050 | $7,200 | $13,850 |
| 2024 | $1,423 | $21,050 | $7,200 | $13,850 |
| 2023 | $1,392 | $21,050 | $7,200 | $13,850 |
| 2022 | $1,392 | $21,050 | $7,200 | $13,850 |
| 2021 | $1,392 | $21,050 | $7,200 | $13,850 |
| 2020 | $1,402 | $21,200 | $7,200 | $14,000 |
| 2019 | $1,379 | $21,200 | $7,200 | $14,000 |
| 2018 | $1,384 | $21,200 | $7,200 | $14,000 |
| 2017 | $1,384 | $21,200 | $7,200 | $14,000 |
| 2016 | $1,347 | $21,200 | $7,200 | $14,000 |
| 2015 | -- | $21,200 | $7,200 | $14,000 |
| 2012 | -- | $21,200 | $7,200 | $14,000 |
Agents Affiliated with this Home
-
Richard Smeltz

Seller's Agent in 2023
Richard Smeltz
Smeltz and Aumiller Real Estate, LLC.
(717) 994-6246
196 Total Sales
-
datacorrect BrightMLS
d
Buyer's Agent in 2023
datacorrect BrightMLS
Non Subscribing Office
Map
Source: Bright MLS
MLS Number: PAMF2032288
APN: 01-09-0601-000






