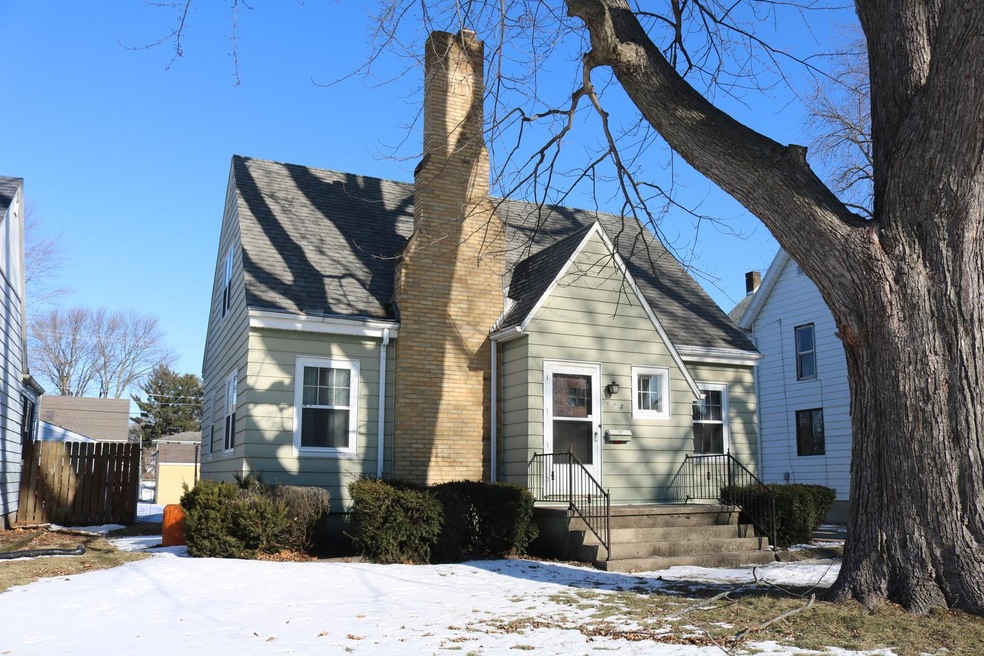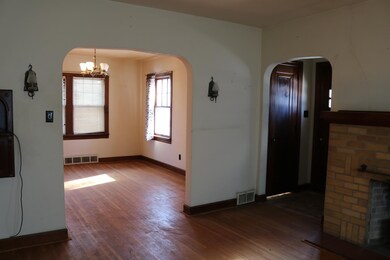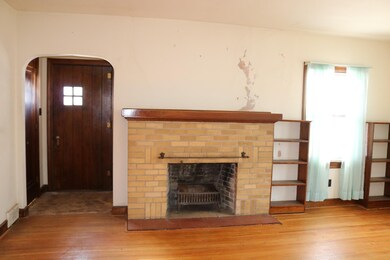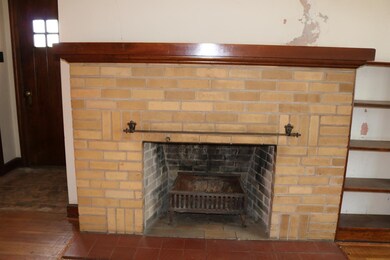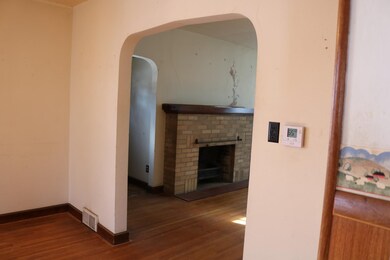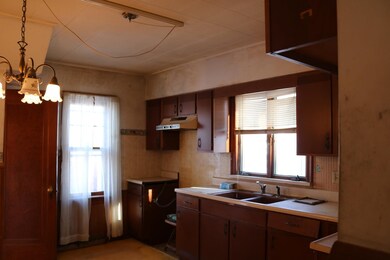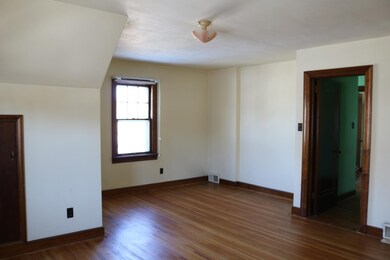
604 W 9th St Sterling, IL 61081
Estimated Value: $70,000 - $83,000
Highlights
- Living Room with Fireplace
- Detached Garage
- Senior Tax Exemptions
- Formal Dining Room
About This Home
As of February 20223 Bedroom home with woodburning fireplace in Living room. Full basement. Newer furnace and gas water heater. All cement driveway leading to 30'x24' garage. Solid hardwood flooring throughout home except for kitchen and bathroom. Be aware that some tack strips and staples are still in floors in case new owner wants new carpeting put in. This home has been owned by the same family since it was built in 1941. Sale is subject to court approval.
Last Agent to Sell the Property
Wesley Anderson
Xtreme Realty License #475132395 Listed on: 01/26/2022
Last Buyer's Agent
Jason Heal
RE/MAX Sauk Valley License #475189274
Home Details
Home Type
- Single Family
Est. Annual Taxes
- $1,631
Year Built
- 1941
Lot Details
- 6,970
Parking
- Detached Garage
- Driveway
- Parking Space is Owned
Home Design
- Aluminum Siding
Interior Spaces
- 1,330 Sq Ft Home
- 1.5-Story Property
- Living Room with Fireplace
- Formal Dining Room
- Unfinished Attic
- Unfinished Basement
Listing and Financial Details
- Senior Tax Exemptions
- Homeowner Tax Exemptions
- Senior Freeze Tax Exemptions
Ownership History
Purchase Details
Home Financials for this Owner
Home Financials are based on the most recent Mortgage that was taken out on this home.Similar Homes in Sterling, IL
Home Values in the Area
Average Home Value in this Area
Purchase History
| Date | Buyer | Sale Price | Title Company |
|---|---|---|---|
| Gaskill Terry L | $55,000 | None Listed On Document |
Property History
| Date | Event | Price | Change | Sq Ft Price |
|---|---|---|---|---|
| 02/16/2022 02/16/22 | Sold | $55,000 | 0.0% | $41 / Sq Ft |
| 01/29/2022 01/29/22 | Pending | -- | -- | -- |
| 01/26/2022 01/26/22 | For Sale | $55,000 | -- | $41 / Sq Ft |
Tax History Compared to Growth
Tax History
| Year | Tax Paid | Tax Assessment Tax Assessment Total Assessment is a certain percentage of the fair market value that is determined by local assessors to be the total taxable value of land and additions on the property. | Land | Improvement |
|---|---|---|---|---|
| 2024 | $1,631 | $21,646 | $4,586 | $17,060 |
| 2023 | $2,130 | $20,319 | $4,305 | $16,014 |
| 2022 | $49 | $19,440 | $4,119 | $15,321 |
| 2021 | $50 | $14,755 | $3,884 | $10,871 |
| 2020 | $82 | $14,238 | $3,748 | $10,490 |
| 2019 | $112 | $13,979 | $3,680 | $10,299 |
| 2018 | $108 | $14,002 | $3,686 | $10,316 |
| 2017 | $120 | $13,906 | $3,661 | $10,245 |
| 2016 | $171 | $13,458 | $3,543 | $9,915 |
| 2015 | $680 | $13,827 | $3,640 | $10,187 |
| 2014 | $69 | $13,520 | $3,559 | $9,961 |
| 2013 | $680 | $13,827 | $3,640 | $10,187 |
Agents Affiliated with this Home
-
W
Seller's Agent in 2022
Wesley Anderson
Xtreme Realty
-

Buyer's Agent in 2022
Jason Heal
RE/MAX
Map
Source: Midwest Real Estate Data (MRED)
MLS Number: 11311472
APN: 1121166014
