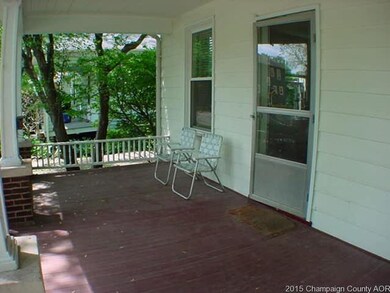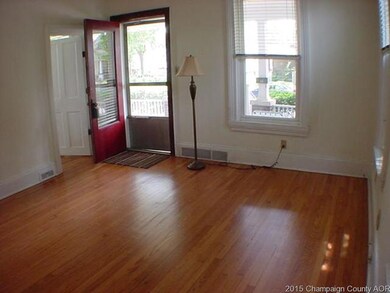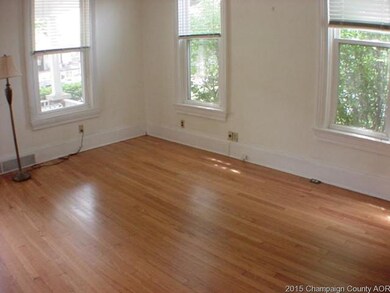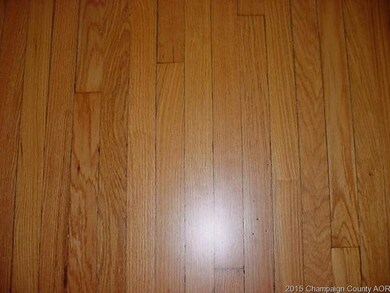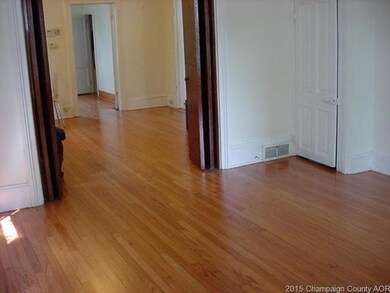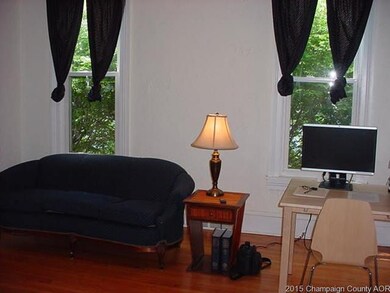
604 W Clark St Champaign, IL 61820
Estimated Value: $201,836 - $248,000
Highlights
- Deck
- Traditional Architecture
- Porch
- Central High School Rated A
- Main Floor Bedroom
- 5-minute walk to West Side Park
About This Home
As of July 2015Stunning refinished hardwood floors Sep 2014, roof tear off 2013, 9-foot ceilings, original tin ceiling in kitchen, replacement sewer line 2002, den has closet and could be fourth bedroom, covered front porch 24.5 x 10 and perfect for a swing, large grape arbor in back yard, off street parking from alley at rear of house, concrete pad for garage. Near vibrant downtown Champaign, West Side Park, and Champaign Central High School. Alarm system currently not in use and conveys as-is.
Home Details
Home Type
- Single Family
Est. Annual Taxes
- $4,259
Year Built
- 1883
Lot Details
- 6,578
Home Design
- Traditional Architecture
- Steel Siding
Outdoor Features
- Deck
- Porch
Utilities
- One Cooling System Mounted To A Wall/Window
- Forced Air Heating System
- Heating System Uses Gas
Additional Features
- Oven or Range
- Main Floor Bedroom
- Washer
- Partial Basement
- Southern Exposure
Ownership History
Purchase Details
Home Financials for this Owner
Home Financials are based on the most recent Mortgage that was taken out on this home.Purchase Details
Home Financials for this Owner
Home Financials are based on the most recent Mortgage that was taken out on this home.Similar Homes in Champaign, IL
Home Values in the Area
Average Home Value in this Area
Purchase History
| Date | Buyer | Sale Price | Title Company |
|---|---|---|---|
| Troyer Laura B | $140,000 | None Available | |
| Baraka Maryka | -- | None Available |
Mortgage History
| Date | Status | Borrower | Loan Amount |
|---|---|---|---|
| Open | Troyer Laura B | $80,000 | |
| Previous Owner | Bruner Andrew E | $100,000 | |
| Previous Owner | Baraka Maryka | $117,000 | |
| Previous Owner | Trent Maryka E T | $59,000 | |
| Previous Owner | Trent Maryka E T | $40,000 | |
| Previous Owner | Trent Maryka | $48,400 | |
| Previous Owner | Trent William | $7,200 |
Property History
| Date | Event | Price | Change | Sq Ft Price |
|---|---|---|---|---|
| 07/06/2015 07/06/15 | Sold | $125,000 | -3.8% | $83 / Sq Ft |
| 05/18/2015 05/18/15 | Pending | -- | -- | -- |
| 05/08/2015 05/08/15 | For Sale | $129,900 | -- | $86 / Sq Ft |
Tax History Compared to Growth
Tax History
| Year | Tax Paid | Tax Assessment Tax Assessment Total Assessment is a certain percentage of the fair market value that is determined by local assessors to be the total taxable value of land and additions on the property. | Land | Improvement |
|---|---|---|---|---|
| 2024 | $4,259 | $58,450 | $14,550 | $43,900 |
| 2023 | $4,259 | $53,230 | $13,250 | $39,980 |
| 2022 | $3,963 | $49,100 | $12,220 | $36,880 |
| 2021 | $3,858 | $48,140 | $11,980 | $36,160 |
| 2020 | $3,694 | $46,290 | $11,520 | $34,770 |
| 2019 | $3,563 | $45,330 | $11,280 | $34,050 |
| 2018 | $3,474 | $44,610 | $11,100 | $33,510 |
| 2017 | $3,333 | $42,890 | $10,670 | $32,220 |
| 2016 | $2,979 | $42,010 | $10,450 | $31,560 |
| 2015 | $2,992 | $41,260 | $10,260 | $31,000 |
| 2014 | $2,966 | $41,260 | $10,260 | $31,000 |
| 2013 | $2,940 | $41,260 | $10,260 | $31,000 |
Agents Affiliated with this Home
-
Charles Dawson

Seller's Agent in 2015
Charles Dawson
RE/MAX
(217) 202-9206
40 Total Sales
-
Ryan Dallas

Buyer's Agent in 2015
Ryan Dallas
RYAN DALLAS REAL ESTATE
(217) 493-5068
2,385 Total Sales
Map
Source: Midwest Real Estate Data (MRED)
MLS Number: MRD09438768
APN: 42-20-12-356-022
- 615 W Union St
- 407 W University Ave Unit 404
- 504 W Healey St
- 709 W Washington St
- 608 W Washington St
- 508 W Green St
- 408 N Prairie St Unit 3
- 506 W Green St
- 717 Arlington Ct
- 907 W Church St
- 915 W Clark St
- 508 W Columbia Ave
- 809 W Columbia Ave
- 913 W Union St
- 311 W Columbia Ave
- 503 N State St
- 312 W Columbia Ave
- 301 N Neil St Unit 703
- 301 N Neil St Unit 613
- 301 N Neil St Unit 808-809
- 604 W Clark St
- 606 W Clark St
- 602 W Clark St
- 608 W Clark St
- 603 W University Ave
- 601 W University Ave
- 610 W Clark St
- 601 W Clark St
- 605 W University Ave
- 512 W Clark St
- 603 W Clark St
- 605 W Clark St
- 612 1/2 W Clark St
- 607 W University Ave
- 607 W University Ave Unit 6
- 607 W Clark St
- 511 W University Ave
- 510 W Clark St
- 609 W Clark St
- 609 W University Ave

