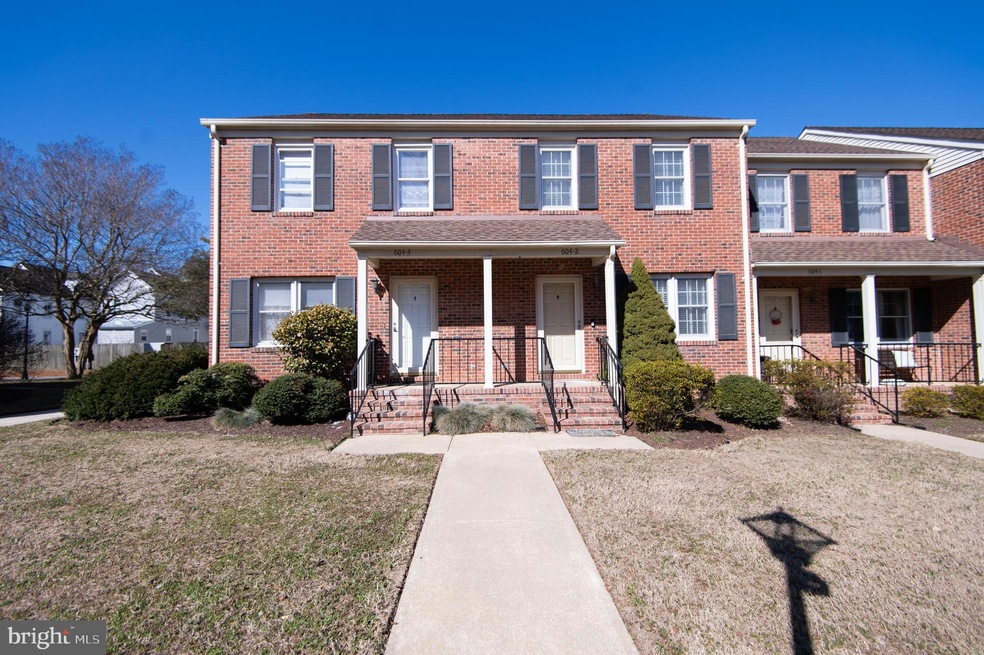
604 Water St Cambridge, MD 21613
Estimated payment $2,012/month
Total Views
31,283
2
Beds
2.5
Baths
1,082
Sq Ft
$273
Price per Sq Ft
Highlights
- Water Oriented
- Traditional Architecture
- Upgraded Countertops
- River View
- Wood Flooring
- 1-minute walk to Long Wharf Park
About This Home
Cambridge - lovely townhome recently updated and freshly painted. 2023 HVAC, new granite countertops and stainless appliances. Refinished hardwood floors, and new carpet! This one is move in ready!Convenient location across from the yacht basin - keep your boat close. All of Cambridge's restaurants and shops are nearby.These do not come on the market very often! Off street parking is available.
Townhouse Details
Home Type
- Townhome
Est. Annual Taxes
- $2,959
Year Built
- Built in 1987
HOA Fees
- $150 Monthly HOA Fees
Home Design
- Traditional Architecture
- Brick Exterior Construction
- Brick Foundation
- Architectural Shingle Roof
Interior Spaces
- 1,082 Sq Ft Home
- Property has 2 Levels
- Built-In Features
- Ceiling Fan
- Combination Dining and Living Room
- River Views
Kitchen
- Electric Oven or Range
- Built-In Microwave
- Dishwasher
- Stainless Steel Appliances
- Upgraded Countertops
Flooring
- Wood
- Carpet
Bedrooms and Bathrooms
- 2 Bedrooms
Laundry
- Laundry Room
- Laundry on upper level
- Stacked Washer and Dryer
Parking
- Paved Parking
- On-Street Parking
- Parking Lot
- Off-Street Parking
Accessible Home Design
- Level Entry For Accessibility
Outdoor Features
- Water Oriented
- River Nearby
- Brick Porch or Patio
Utilities
- Central Air
- Heat Pump System
- Electric Water Heater
Listing and Financial Details
- Tax Lot 4
- Assessor Parcel Number 1007194439
Community Details
Overview
- Association fees include exterior building maintenance, insurance, lawn maintenance, snow removal, trash
- Riverview Townhouse Condominiums
- Riverview Townhouses Subdivision
Amenities
- Common Area
Pet Policy
- Dogs and Cats Allowed
Map
Create a Home Valuation Report for This Property
The Home Valuation Report is an in-depth analysis detailing your home's value as well as a comparison with similar homes in the area
Home Values in the Area
Average Home Value in this Area
Tax History
| Year | Tax Paid | Tax Assessment Tax Assessment Total Assessment is a certain percentage of the fair market value that is determined by local assessors to be the total taxable value of land and additions on the property. | Land | Improvement |
|---|---|---|---|---|
| 2025 | $3,007 | $160,100 | $48,000 | $112,100 |
| 2024 | $2,959 | $160,100 | $48,000 | $112,100 |
| 2023 | $2,959 | $160,100 | $48,000 | $112,100 |
| 2022 | $7,121 | $160,100 | $48,000 | $112,100 |
| 2021 | $2,804 | $150,067 | $0 | $0 |
| 2020 | $5,282 | $140,033 | $0 | $0 |
| 2019 | $2,479 | $130,000 | $15,000 | $115,000 |
| 2018 | $2,414 | $130,000 | $15,000 | $115,000 |
| 2017 | $2,665 | $130,000 | $0 | $0 |
| 2016 | -- | $145,000 | $0 | $0 |
| 2015 | $2,482 | $141,667 | $0 | $0 |
| 2014 | $2,482 | $138,333 | $0 | $0 |
Source: Public Records
Property History
| Date | Event | Price | Change | Sq Ft Price |
|---|---|---|---|---|
| 02/25/2025 02/25/25 | For Sale | $295,000 | -- | $273 / Sq Ft |
Source: Bright MLS
Purchase History
| Date | Type | Sale Price | Title Company |
|---|---|---|---|
| Deed | $160,000 | Cambridge Title Company | |
| Deed | -- | -- | |
| Deed | -- | -- | |
| Deed | $255,000 | -- | |
| Deed | -- | -- | |
| Deed | $118,000 | -- |
Source: Public Records
Mortgage History
| Date | Status | Loan Amount | Loan Type |
|---|---|---|---|
| Previous Owner | $110,000 | Adjustable Rate Mortgage/ARM | |
| Previous Owner | $70,000 | New Conventional |
Source: Public Records
Similar Homes in Cambridge, MD
Source: Bright MLS
MLS Number: MDDO2009040
APN: 07-194439
Nearby Homes
- 109 Mill St
- 102 Choptank Ave
- 202 Choptank Ave
- 209 Choptank Ave
- 112 W End Ave
- 211 Choptank Ave
- 302 Academy St Unit 301A
- 9 W End Ave
- 419 Cambridge Landing
- 1 W End Ave
- 304 Academy St
- 304 Academy St
- 211 W End Ave
- 109 Willis St
- 5 Willis St
- 904 & 906 Oakley Terrace
- 116 Oakley St
- 706 Locust St
- 322 W End Ave
- 305 Willis St
- 210 Choptank Ave
- 701 Locust St Unit SuperOne bedroom and Den
- 701 Locust St Unit 5
- 205 Oakley St Unit 1
- 205 Oakley St Unit 3
- 901 Locust St
- 301 Muir St
- 301 Muir St
- 833 Parkway St
- 8 Talbot Ave
- 305 Shipyard Dr Unit 61
- 502 Seaway Ln Unit 25
- 701 Race St
- 599 Greenwood Ave
- 207 Brohawn Ave
- 708 Stiles Cir
- 501 Boundary Ave
- 1224 Zachary Dr
- 337 Appleby School Rd
- 322 Appleby School Rd






