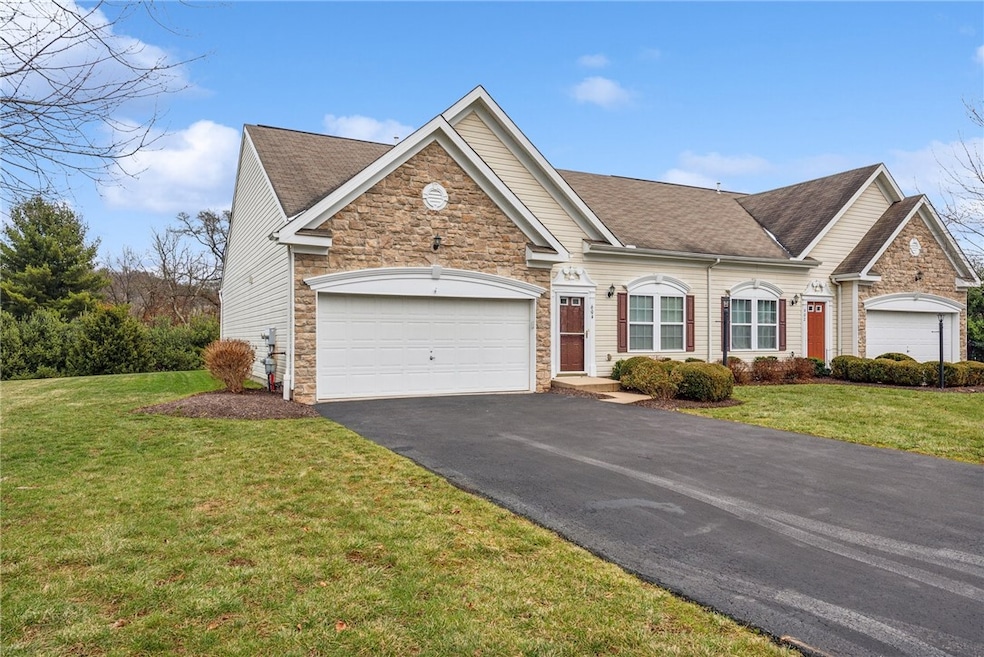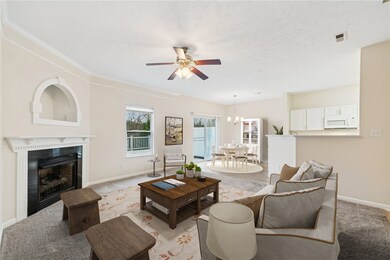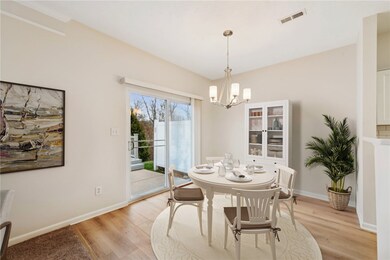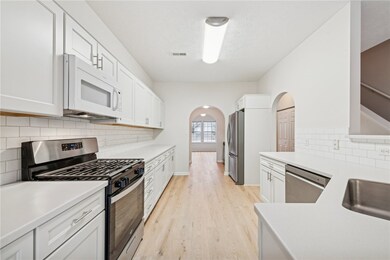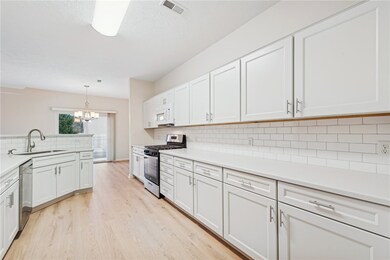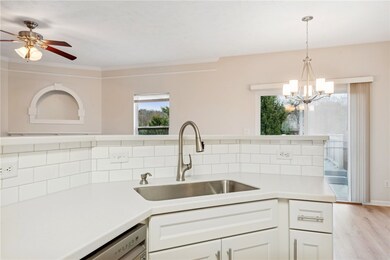
$429,900
- 4 Beds
- 3.5 Baths
- 2,264 Sq Ft
- 4404 Spruce Rd
- Gibsonia, PA
Welcome to low-maintenance living in the highly sought-after Laurel Grove community! This beautifully designed Mozart model features a flexible floor plan perfect for today’s lifestyle. The showstopper is the spacious third-floor ensuite bedroom with its own private deck—ideal for guests or a work-from-home setup. The open-concept main level includes a bright, airy kitchen with white cabinetry,
Linda Honeywill BERKSHIRE HATHAWAY THE PREFERRED REALTY
