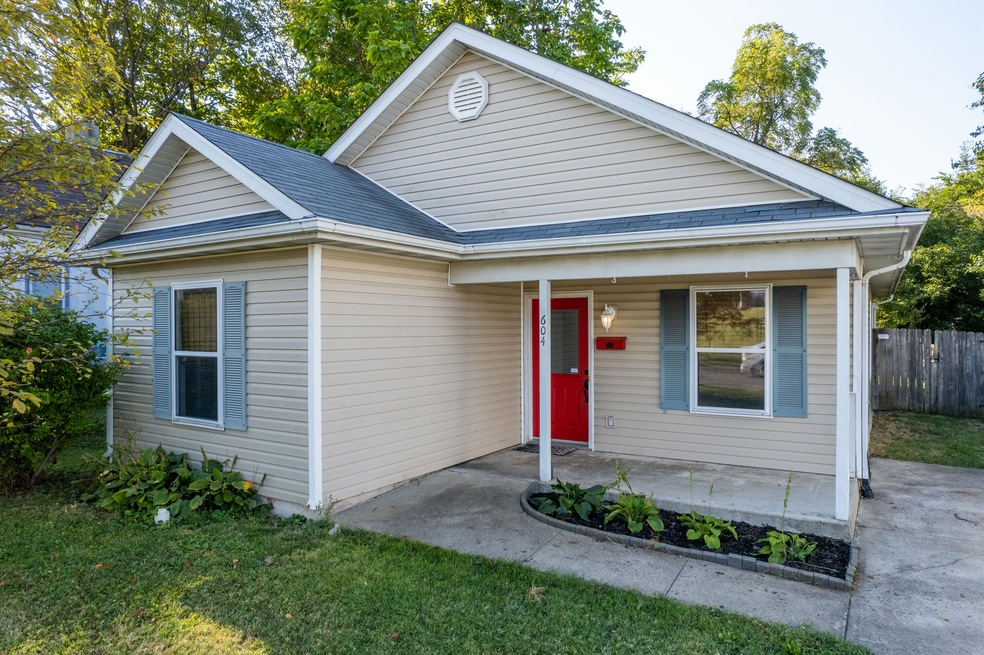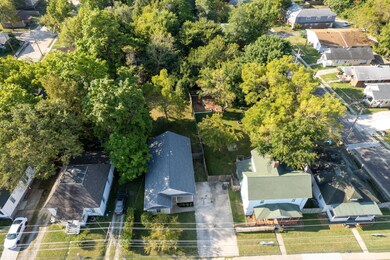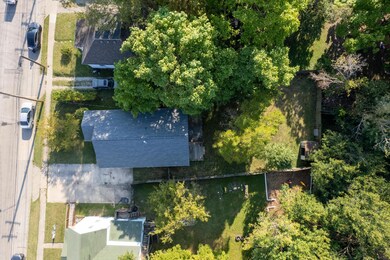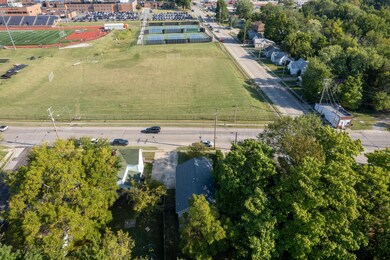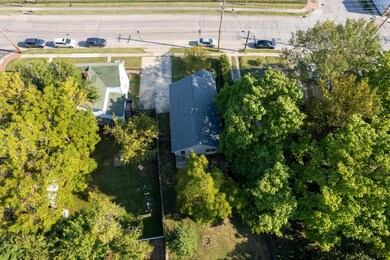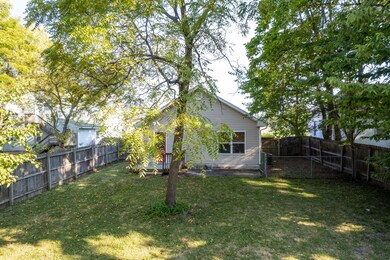
604 Wilkes Blvd Columbia, MO 65201
North Central NeighborhoodEstimated Value: $164,000 - $189,000
Highlights
- Deck
- Traditional Architecture
- No HOA
- Jefferson Middle School Rated A-
- Main Floor Primary Bedroom
- Covered patio or porch
About This Home
As of November 2021Check out this adorable home located in Central Columbia! With a trendy, fresh look, this home features an open floor plan, large walk-in pantry off the kitchen, covered front porch and a huge backyard with full privacy fence! Updates include stained concrete floors, painted kitchen cabinets, updated light fixtures, newer water heater, newer HVAC and newer kitchen appliances.
(Please read showing instructions for entry and departure)
Last Agent to Sell the Property
Stacey Swalla
House of Brokers Realty, Inc. License #2007009542 Listed on: 09/14/2021
Co-Listed By
Savannah Chambers
House of Brokers Realty, Inc. License #2020041759
Last Buyer's Agent
Stacey Swalla
RE/MAX Boone Realty
Home Details
Home Type
- Single Family
Est. Annual Taxes
- $1,003
Year Built
- Built in 1998
Lot Details
- Lot Dimensions are 53 x 150
- Privacy Fence
- Wood Fence
- Back Yard Fenced
- Level Lot
- Cleared Lot
- Zoning described as R-MF Multiple-Family Dwelling*
Home Design
- Traditional Architecture
- Cottage
- Concrete Foundation
- Slab Foundation
- Poured Concrete
- Vinyl Construction Material
Interior Spaces
- 1,158 Sq Ft Home
- Ceiling Fan
- Paddle Fans
- Vinyl Clad Windows
- Window Treatments
- Living Room
- Formal Dining Room
- Attic Fan
Kitchen
- Built-In Oven
- Electric Range
- Microwave
- Dishwasher
- Laminate Countertops
- Disposal
Flooring
- Carpet
- Tile
Bedrooms and Bathrooms
- 3 Bedrooms
- Primary Bedroom on Main
- Split Bedroom Floorplan
- Bathroom on Main Level
- 2 Full Bathrooms
- Primary bathroom on main floor
- Bathtub with Shower
Laundry
- Laundry on main level
- Washer and Dryer Hookup
Home Security
- Prewired Security
- Fire and Smoke Detector
Parking
- No Garage
- Shared Driveway
- Open Parking
Outdoor Features
- Deck
- Covered patio or porch
- Storage Shed
Schools
- Benton Elementary School
- Jefferson Middle School
- Hickman High School
Utilities
- Forced Air Heating and Cooling System
- Heating System Uses Natural Gas
- High Speed Internet
- Cable TV Available
Community Details
- No Home Owners Association
- Columbia Subdivision
Listing and Financial Details
- Assessor Parcel Number 1631600000110001
Ownership History
Purchase Details
Home Financials for this Owner
Home Financials are based on the most recent Mortgage that was taken out on this home.Purchase Details
Home Financials for this Owner
Home Financials are based on the most recent Mortgage that was taken out on this home.Purchase Details
Home Financials for this Owner
Home Financials are based on the most recent Mortgage that was taken out on this home.Similar Homes in Columbia, MO
Home Values in the Area
Average Home Value in this Area
Purchase History
| Date | Buyer | Sale Price | Title Company |
|---|---|---|---|
| Malone Daniel Robert | -- | Central Title Company | |
| Jaafari Mohammed Bassam | -- | Boone Central Title Company | |
| Meyer Daniel | -- | Bone-Central Title Co |
Mortgage History
| Date | Status | Borrower | Loan Amount |
|---|---|---|---|
| Open | Malone Daniel Robert | $124,450 | |
| Previous Owner | Jaafari Mohmmed Bassam | $7,585 | |
| Previous Owner | Jaafari Mohammed Bassam | $101,134 | |
| Previous Owner | Meyer Daniel | $81,200 |
Property History
| Date | Event | Price | Change | Sq Ft Price |
|---|---|---|---|---|
| 11/02/2021 11/02/21 | Sold | -- | -- | -- |
| 09/21/2021 09/21/21 | Pending | -- | -- | -- |
| 09/14/2021 09/14/21 | For Sale | $129,500 | +15.6% | $112 / Sq Ft |
| 06/25/2012 06/25/12 | Sold | -- | -- | -- |
| 05/01/2012 05/01/12 | Pending | -- | -- | -- |
| 04/21/2012 04/21/12 | For Sale | $112,000 | -- | $97 / Sq Ft |
Tax History Compared to Growth
Tax History
| Year | Tax Paid | Tax Assessment Tax Assessment Total Assessment is a certain percentage of the fair market value that is determined by local assessors to be the total taxable value of land and additions on the property. | Land | Improvement |
|---|---|---|---|---|
| 2024 | $1,192 | $17,670 | $2,470 | $15,200 |
| 2023 | $1,182 | $17,670 | $2,470 | $15,200 |
| 2022 | $1,054 | $15,770 | $2,470 | $13,300 |
| 2021 | $1,056 | $15,770 | $2,470 | $13,300 |
| 2020 | $1,003 | $14,077 | $2,470 | $11,607 |
| 2019 | $1,003 | $14,077 | $2,470 | $11,607 |
| 2018 | $935 | $0 | $0 | $0 |
| 2017 | $924 | $13,034 | $2,470 | $10,564 |
| 2016 | $948 | $13,034 | $2,470 | $10,564 |
| 2015 | $875 | $13,034 | $2,470 | $10,564 |
| 2014 | $880 | $13,034 | $2,470 | $10,564 |
Agents Affiliated with this Home
-
S
Seller's Agent in 2021
Stacey Swalla
House of Brokers Realty, Inc.
-
S
Seller Co-Listing Agent in 2021
Savannah Chambers
House of Brokers Realty, Inc.
-
G
Seller's Agent in 2012
Guy Long
RE/MAX
-
S
Buyer's Agent in 2012
Sam El-Gizawy
Iron Gate Real Estate
Map
Source: Columbia Board of REALTORS®
MLS Number: 402536
APN: 16-316-00-00-011-00-01
- 906 N 7th St
- 803 Wilkes Blvd
- 901 Rangeline St
- 501 N Providence Rd
- 411 N Providence Rd
- 202 Hickman Ave
- 5005 Kiawah Ln
- 204 E Forest Ave
- 607 Woodlawn Ave
- 110 Benton St
- 213 Saint Joseph St
- 401 N College Ave
- 307 N College Ave
- 207 Lynn St
- 1203 Lakeview Ave
- 407 Oak St
- 609 Paris Ct
- 1305 Sims St
- 1504 Hinkson Ave
- 311 McBaine Ave
