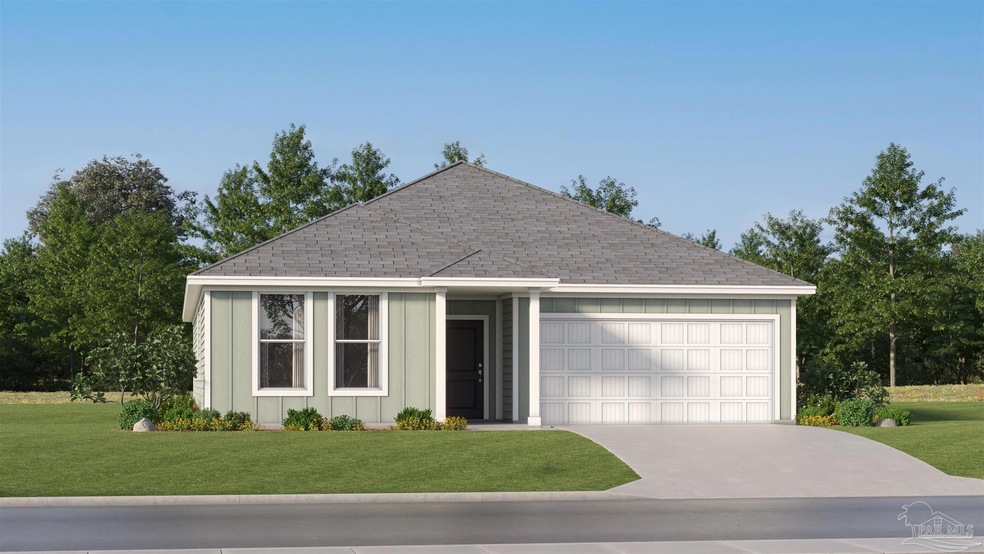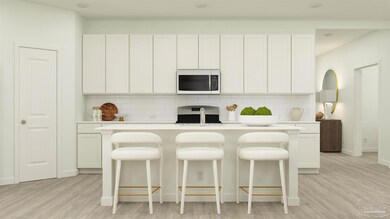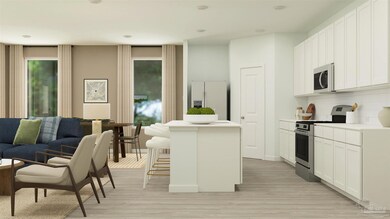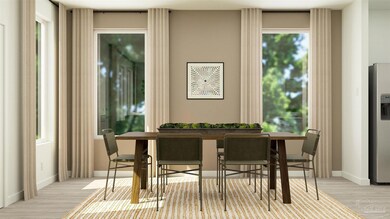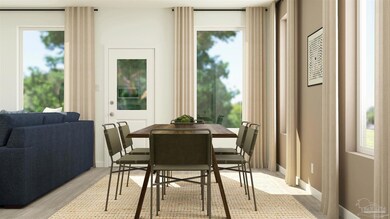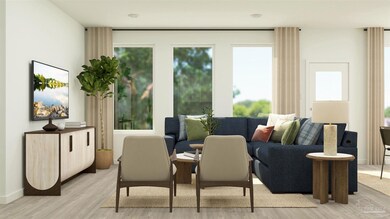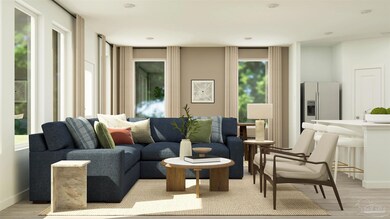
Highlights
- Under Construction
- Breakfast Area or Nook
- Cooling Available
- Covered Patio or Porch
- Interior Lot
- 2 Car Garage
About This Home
As of May 2025*BRAND NEW PHASE IN PACE / SANTA ROSA COUNTY* New construction homes in popular Stonechase community - features cottage style homes in a convenient location. The Springsteen floorplan offers a total 4 bedrooms and 2 baths with an office (or flex space)!, large walk-in closet in Owner's Suite and large dining nook at a very spacious 2000 square feet. Features in the home include (but are not limited to) 2 car garage, beautiful open kitchen with huge pantry, upgraded quartz countertops, white shaker style cabinets, and stainless steel appliances. Owner's Bath includes large TILED walk-in shower, double vanity and large walk-in closet. Large closets in secondary bedrooms as well. Please note this home is under construction. Floorplan layout and elevation rendering in photos section are for reference only. Actual colors, finishes, options, and layout may vary. Information is deemed correct but buyer or buyer's agent to verify. Price subject to change without notice. Call today to schedule your tour and don't miss this chance to grab one of our first homes in Stonechase!
Home Details
Home Type
- Single Family
Year Built
- Built in 2025 | Under Construction
Lot Details
- 0.3 Acre Lot
- Interior Lot
HOA Fees
- $33 Monthly HOA Fees
Parking
- 2 Car Garage
Home Design
- Slab Foundation
- Frame Construction
- Shingle Roof
Interior Spaces
- 2,000 Sq Ft Home
- 1-Story Property
- Carpet
- Breakfast Area or Nook
Bedrooms and Bathrooms
- 4 Bedrooms
- 2 Full Bathrooms
Outdoor Features
- Covered Patio or Porch
Schools
- Wallace Lake K-8 Elementary And Middle School
- Pace High School
Utilities
- Cooling Available
- Heat Pump System
- Electric Water Heater
Community Details
- Stonechase Subdivision
Listing and Financial Details
- Assessor Parcel Number 252N30528200B000020
Similar Homes in the area
Home Values in the Area
Average Home Value in this Area
Property History
| Date | Event | Price | Change | Sq Ft Price |
|---|---|---|---|---|
| 05/27/2025 05/27/25 | Sold | $369,990 | 0.0% | $185 / Sq Ft |
| 03/18/2025 03/18/25 | Pending | -- | -- | -- |
| 03/12/2025 03/12/25 | Price Changed | $369,990 | -4.1% | $185 / Sq Ft |
| 03/11/2025 03/11/25 | For Sale | $385,990 | -- | $193 / Sq Ft |
Tax History Compared to Growth
Agents Affiliated with this Home
-
L
Seller's Agent in 2025
Lisa Strickland
Lennar Realty, Inc.
(850) 293-7949
22 in this area
261 Total Sales
-

Buyer's Agent in 2025
Vicki Hodges
Levin Rinke Realty
(850) 776-9717
89 in this area
256 Total Sales
Map
Source: Pensacola Association of REALTORS®
MLS Number: 660536
- Joplin Plan at Stonechase
- Walsh Plan at Stonechase
- McCartney Plan at Stonechase
- Nash Plan at Stonechase
- Springsteen Plan at Stonechase
- 6323 Buckthorn Cir Unit LOT 23E
- 5622 Dunridge Dr
- 5562 Dunridge Dr
- 2704 Wildhurst Trail
- 6111 Dollarweed Dr
- 5671 Dunridge Dr
- 5679 Dunridge Dr
- 6129 Stonechase Blvd
- 6090 Dunridge Dr
- 6033 Stonechase Blvd
- 6384 Buckthorn Cir Unit LOT 12F
- 6348 Buckthorn Cir Unit LOT 6F
- 6329 Buckthorn Cir Unit LOT 22E
- 6342 Buckthorn Cir Unit LOT 5F
- 6354 Buckthorn Cir
