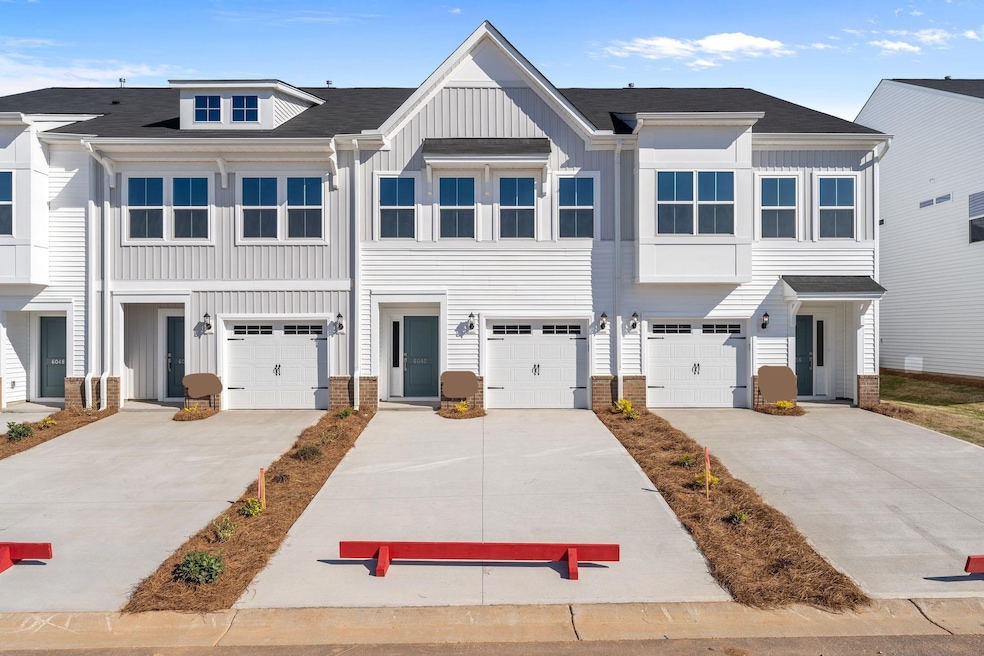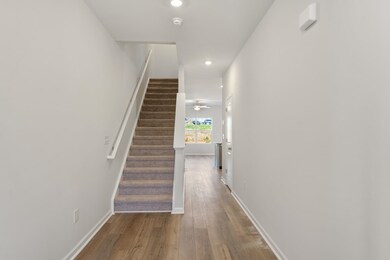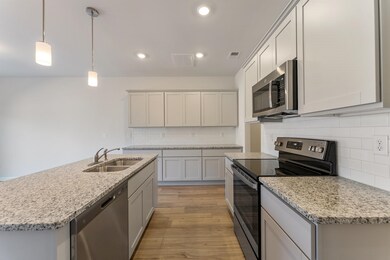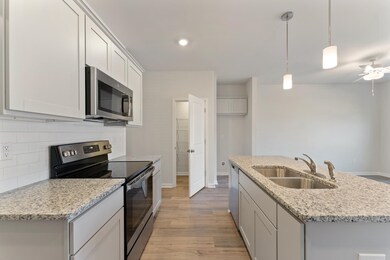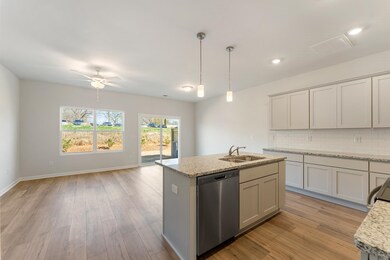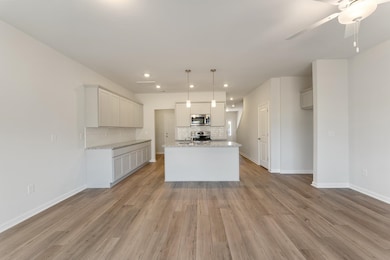
6040 Charlesdale Way Spartanburg, SC 29302
Highlights
- Open Floorplan
- Craftsman Architecture
- Solid Surface Countertops
- Spartanburg High School Rated A-
- Cathedral Ceiling
- Walk-In Pantry
About This Home
As of December 2024Come see our beautiful new townhomes on the South side of Spartanburg…. close to everything… schools, shopping, restaurants, hospitals, and more! This beautiful townhome features three bedrooms and two and one-half bathrooms, along with many upgrades including: luxury vinyl plank flooring on the main level, stainless steel appliances, shaker-style cabinetry, tankless water heater, and more! Upstairs consists of a large primary bedroom with tray ceiling, walk-in closet, en-suite with five-foot shower, and separate water closet. Two generous secondary bedrooms, a large bathroom, and laundry closet with built-in cabinetry complete the upstairs. The downstairs offers a living room, kitchen with island and granite countertops, eat-in kitchen, a mudroom with built-in cabinetry, and a half bathroom. Enjoy maintenance-free living with an irrigation system, lawn, and exterior home maintenance. GO and SHOW! Supra Key is located at the model home.
Last Agent to Sell the Property
Mungo Homes Properties LLC Greenville Listed on: 04/06/2024
Townhouse Details
Home Type
- Townhome
Est. Annual Taxes
- $223
Year Built
- Built in 2023
Lot Details
- 2,614 Sq Ft Lot
- Cul-De-Sac
- Sprinkler System
HOA Fees
- $20 Monthly HOA Fees
Home Design
- Craftsman Architecture
- Slab Foundation
- Architectural Shingle Roof
- Vinyl Siding
- Vinyl Trim
Interior Spaces
- 1,678 Sq Ft Home
- 2-Story Property
- Open Floorplan
- Tray Ceiling
- Smooth Ceilings
- Cathedral Ceiling
- Ceiling Fan
- Insulated Windows
- Tilt-In Windows
- Pull Down Stairs to Attic
Kitchen
- Walk-In Pantry
- Electric Range
- Free-Standing Range
- Built-In Microwave
- Dishwasher
- Solid Surface Countertops
Flooring
- Carpet
- Luxury Vinyl Plank Tile
Bedrooms and Bathrooms
- 3 Bedrooms
- Primary bedroom located on second floor
- Split Bedroom Floorplan
- Dual Closets
- Walk-In Closet
- Primary Bathroom is a Full Bathroom
- Double Vanity
- Shower Only
Home Security
Parking
- 1 Car Attached Garage
- Driveway
Outdoor Features
- Patio
- Front Porch
Schools
- E.P. Todd Elementary School
- Carver Jr Middle School
- Spartanburg High School
Utilities
- Forced Air Heating and Cooling System
- Heating System Uses Natural Gas
- Smart Home Wiring
- Tankless Water Heater
- Gas Water Heater
- Cable TV Available
Community Details
Overview
- Association fees include common area, exterior maintenance, lawn maintenance, street lights, termite control, yard irrigation
- Built by Mungo Homes
Security
- Fire and Smoke Detector
Ownership History
Purchase Details
Home Financials for this Owner
Home Financials are based on the most recent Mortgage that was taken out on this home.Similar Homes in Spartanburg, SC
Home Values in the Area
Average Home Value in this Area
Purchase History
| Date | Type | Sale Price | Title Company |
|---|---|---|---|
| Warranty Deed | $185,000 | None Listed On Document | |
| Warranty Deed | $185,000 | None Listed On Document |
Mortgage History
| Date | Status | Loan Amount | Loan Type |
|---|---|---|---|
| Open | $178,825 | FHA |
Property History
| Date | Event | Price | Change | Sq Ft Price |
|---|---|---|---|---|
| 12/26/2024 12/26/24 | Sold | $185,000 | -2.1% | $110 / Sq Ft |
| 11/26/2024 11/26/24 | Pending | -- | -- | -- |
| 11/04/2024 11/04/24 | Price Changed | $189,000 | -5.0% | $113 / Sq Ft |
| 11/01/2024 11/01/24 | Price Changed | $199,000 | -4.8% | $119 / Sq Ft |
| 10/09/2024 10/09/24 | Price Changed | $209,000 | -4.6% | $125 / Sq Ft |
| 10/07/2024 10/07/24 | For Sale | $219,000 | 0.0% | $131 / Sq Ft |
| 08/31/2024 08/31/24 | Pending | -- | -- | -- |
| 08/14/2024 08/14/24 | Price Changed | $219,000 | -2.7% | $131 / Sq Ft |
| 04/06/2024 04/06/24 | For Sale | $225,000 | -- | $134 / Sq Ft |
Tax History Compared to Growth
Tax History
| Year | Tax Paid | Tax Assessment Tax Assessment Total Assessment is a certain percentage of the fair market value that is determined by local assessors to be the total taxable value of land and additions on the property. | Land | Improvement |
|---|---|---|---|---|
| 2024 | $223 | $354 | $354 | -- |
| 2023 | $223 | $354 | $354 | $0 |
Agents Affiliated with this Home
-
Kevin Chapman
K
Seller's Agent in 2024
Kevin Chapman
Mungo Homes Properties LLC Greenville
(843) 450-7994
50 Total Sales
Map
Source: Multiple Listing Service of Spartanburg
MLS Number: SPN310065
APN: 7-21-00-023.10
- 273 Cedar Springs Rd
- 934 Blue Willow Ct
- 917 Blue Willow Ct
- 106 Hancock Ave
- 201 Francis Marion Dr
- 735 Sweet Sage Ln
- 640 Olivia Springs Dr
- 315 Francis Marion Dr
- 204 Emerald Way
- 600 Stafford Ave
- 198 Saratoga Ave
- 148 Evvalane Dr
- 135 Evvalane Dr
- 469 Royal Oak Dr
- 228 Anita Dr
- 2971 Kelsey Creek Rd
- 136 Vermillion Dr
- 136 Vermillian Dr
- 223 Anita Dr
- 1278 Elterwater Ln
