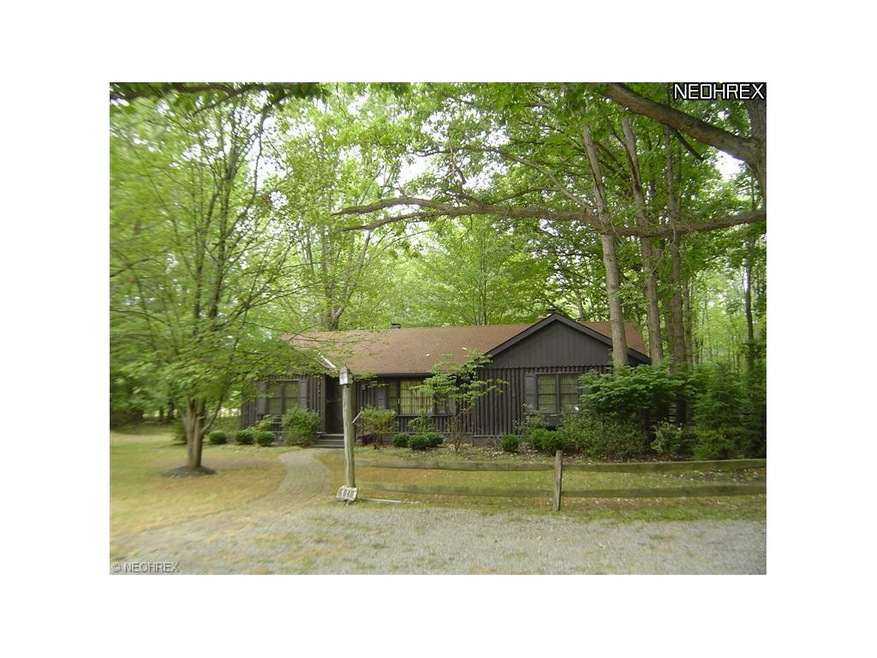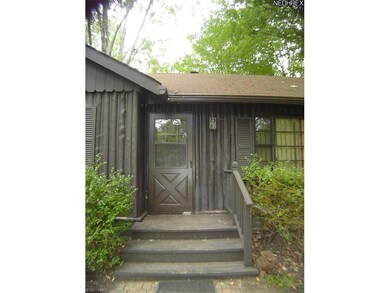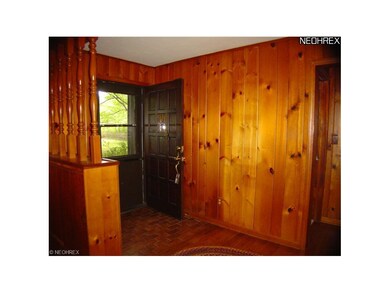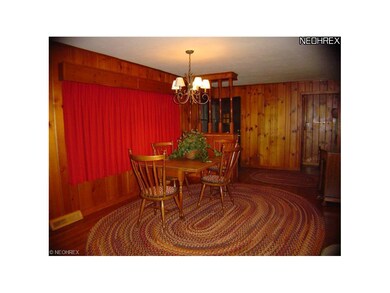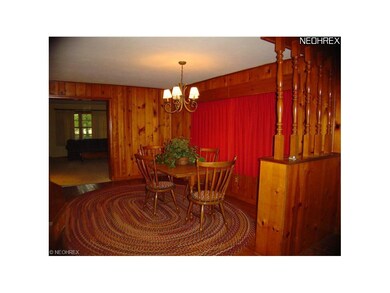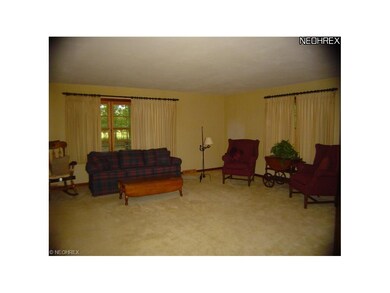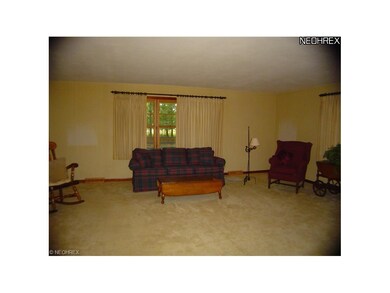
6040 Hopkins Rd Mentor, OH 44060
Highlights
- 2.67 Acre Lot
- Deck
- 1 Fireplace
- Orchard Hollow Elementary School Rated A-
- Wooded Lot
- 2 Car Detached Garage
About This Home
As of June 2021Unique log cabin home features solid wood interior and beautiful wood floors. Situated on approximately 2.67 acres in Mentor. Kitchen offers granite countertops, built in solid wood cabinets with wood shelving, refrigerator, stove and dishwasher. Living room has beautiful brick fireplace now converted to gas logs, with built-in book cases. Spacious dining room with lustrous wood flooring. Two car detached garage. Enjoy the evenings sitting on the large deck. Storage shed stays in back yard. Abundance of closet space and storage. Estate-being sold as is.
Last Agent to Sell the Property
Cheryl Stewart
Deleted Agent License #391147 Listed on: 07/16/2012
Home Details
Home Type
- Single Family
Est. Annual Taxes
- $2,587
Year Built
- Built in 1956
Lot Details
- 2.67 Acre Lot
- Lot Dimensions are 263x321
- Unpaved Streets
- Wooded Lot
Home Design
- Asphalt Roof
- Log Siding
Interior Spaces
- 1,440 Sq Ft Home
- 1-Story Property
- 1 Fireplace
- Crawl Space
Kitchen
- Built-In Oven
- Range
- Dishwasher
Bedrooms and Bathrooms
- 3 Bedrooms
- 2 Full Bathrooms
Laundry
- Dryer
- Washer
Parking
- 2 Car Detached Garage
- Garage Door Opener
Outdoor Features
- Deck
Utilities
- Forced Air Heating and Cooling System
- Heating System Uses Gas
Listing and Financial Details
- Assessor Parcel Number 16D0970000230
Ownership History
Purchase Details
Home Financials for this Owner
Home Financials are based on the most recent Mortgage that was taken out on this home.Purchase Details
Purchase Details
Home Financials for this Owner
Home Financials are based on the most recent Mortgage that was taken out on this home.Purchase Details
Similar Homes in the area
Home Values in the Area
Average Home Value in this Area
Purchase History
| Date | Type | Sale Price | Title Company |
|---|---|---|---|
| Warranty Deed | $290,000 | None Available | |
| Interfamily Deed Transfer | -- | None Available | |
| Fiduciary Deed | $145,000 | None Available | |
| Deed | -- | -- |
Mortgage History
| Date | Status | Loan Amount | Loan Type |
|---|---|---|---|
| Previous Owner | $130,500 | Future Advance Clause Open End Mortgage | |
| Previous Owner | $130,500 | Future Advance Clause Open End Mortgage |
Property History
| Date | Event | Price | Change | Sq Ft Price |
|---|---|---|---|---|
| 06/30/2021 06/30/21 | Sold | $290,000 | +9.4% | $201 / Sq Ft |
| 06/21/2021 06/21/21 | Pending | -- | -- | -- |
| 06/18/2021 06/18/21 | For Sale | $265,000 | +82.8% | $184 / Sq Ft |
| 08/29/2013 08/29/13 | Sold | $145,000 | -25.3% | $101 / Sq Ft |
| 07/09/2013 07/09/13 | Pending | -- | -- | -- |
| 07/16/2012 07/16/12 | For Sale | $194,000 | -- | $135 / Sq Ft |
Tax History Compared to Growth
Tax History
| Year | Tax Paid | Tax Assessment Tax Assessment Total Assessment is a certain percentage of the fair market value that is determined by local assessors to be the total taxable value of land and additions on the property. | Land | Improvement |
|---|---|---|---|---|
| 2023 | $4,065 | $86,400 | $27,700 | $58,700 |
| 2022 | $4,080 | $86,400 | $27,700 | $58,700 |
| 2021 | $3,489 | $73,850 | $27,700 | $46,150 |
| 2020 | $3,192 | $59,080 | $22,160 | $36,920 |
| 2019 | $3,196 | $59,080 | $22,160 | $36,920 |
| 2018 | $3,178 | $51,610 | $29,740 | $21,870 |
| 2017 | $2,923 | $51,610 | $29,740 | $21,870 |
| 2016 | $2,904 | $51,610 | $29,740 | $21,870 |
| 2015 | $2,592 | $51,610 | $29,740 | $21,870 |
| 2014 | $2,518 | $49,380 | $29,740 | $19,640 |
| 2013 | $2,584 | $49,380 | $29,740 | $19,640 |
Agents Affiliated with this Home
-
L
Seller's Agent in 2021
Larry Wheeler
Deleted Agent
-

Buyer's Agent in 2021
Gregg Boehlefeld
Platinum Real Estate
(440) 975-5854
33 in this area
130 Total Sales
-
C
Seller's Agent in 2013
Cheryl Stewart
Deleted Agent
-

Buyer's Agent in 2013
Patricia Kurtz
Keller Williams Chervenic Rlty
(330) 802-1675
421 Total Sales
Map
Source: MLS Now
MLS Number: 3335620
APN: 16-D-097-0-00-023
- 6080 Center St
- 6131 Center St Unit 203
- 6131 Center St Unit 106
- 6122 Cabot Ct Unit C2
- 8548 Cornwall Ct
- 8391 Lanmark Dr
- 6400 Center St Unit 14
- 6581 Newhouse Ct
- 6111 Brownstone Ct
- 5544 Francis St
- 8741 Jamesway Ct Unit 2
- 8160 Rushton Dr
- 8687 Prairie Grass Ln
- 6009 Jane Dr
- 8295 Mentorwood Dr
- 8050 Harbor Creek Dr Unit 1903
- 6348 Meldon Dr
- 5748 Marine Pkwy
- 29 Dove Ln
- 9051 Arden Dr Unit B3
