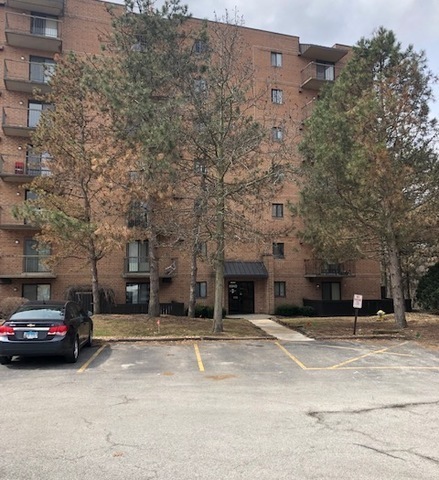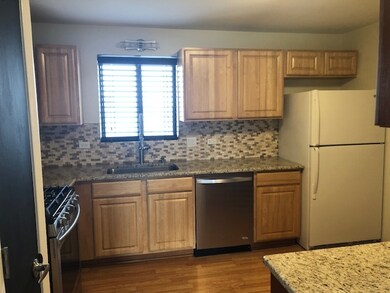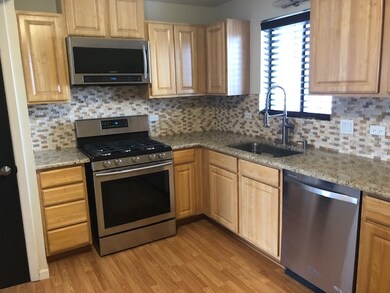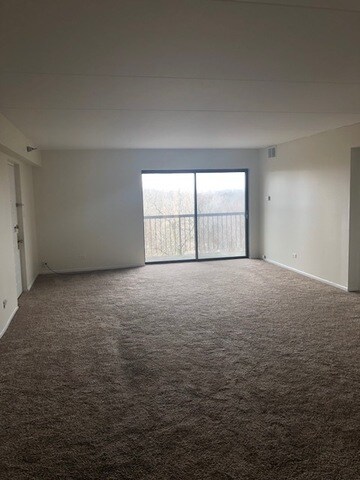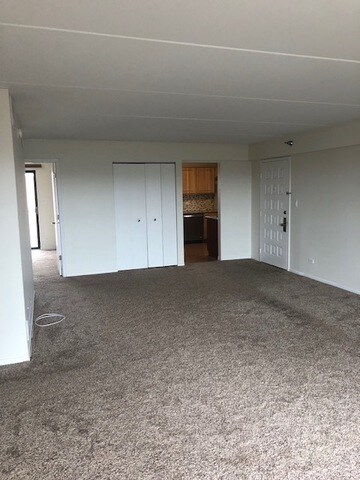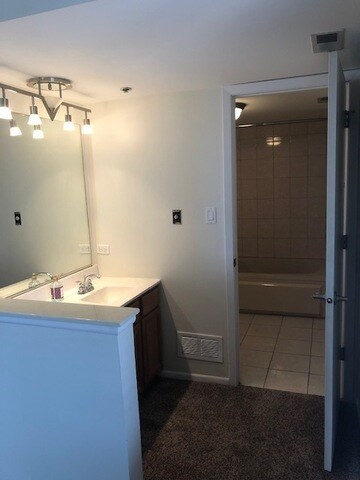
Edgewater Walk 6040 Lake Bluff Dr Unit 701 Tinley Park, IL 60477
Lancaster Woods NeighborhoodEstimated Value: $155,000 - $198,000
Highlights
- Landscaped Professionally
- Pond
- Whirlpool Bathtub
- Property is near a park
- Wooded Lot
- End Unit
About This Home
As of May 2019Newly updated in 2017, top floor condominium with an open floor plan and new carpeting throughout. Updated Kitchen with granite tops and stone back-splash. Updated 2nd Bathroom. New furnace and water heater installed within the last 5 years. Large Master Bedroom Suite with a spacious walk-in closet and whirlpool tub. Large, private balcony overlooking wooded area and an additional entrance/exit. Convenient in-unit laundry hook-up (washer and dryer not included). The unit includes a One Car Garage! Amenities include a fitness facility and a party room a couple doors down. Walking distance to the lake with a beach and tennis courts!
Last Listed By
James Mallios
Carr Real Estate Investments License #475138009 Listed on: 04/17/2019
Property Details
Home Type
- Condominium
Est. Annual Taxes
- $3,185
Year Built | Renovated
- 1987 | 2017
Lot Details
- End Unit
- Southern Exposure
- East or West Exposure
- Landscaped Professionally
- Wooded Lot
HOA Fees
- $461 per month
Parking
- Detached Garage
- Garage Transmitter
- Garage Door Opener
- Shared Driveway
- Parking Included in Price
- Garage Is Owned
Home Design
- Brick Exterior Construction
- Slab Foundation
- Rubber Roof
Interior Spaces
- Storage
- Washer and Dryer Hookup
- Laminate Flooring
Kitchen
- Breakfast Bar
- Oven or Range
- Dishwasher
Bedrooms and Bathrooms
- Primary Bathroom is a Full Bathroom
- Whirlpool Bathtub
Home Security
Outdoor Features
- Pond
Location
- Property is near a park
- Property is near a bus stop
Utilities
- Forced Air Heating and Cooling System
- Heating System Uses Gas
- Lake Michigan Water
- Cable TV Available
Community Details
Pet Policy
- Pets Allowed
Security
- Storm Screens
Ownership History
Purchase Details
Home Financials for this Owner
Home Financials are based on the most recent Mortgage that was taken out on this home.Purchase Details
Home Financials for this Owner
Home Financials are based on the most recent Mortgage that was taken out on this home.Purchase Details
Home Financials for this Owner
Home Financials are based on the most recent Mortgage that was taken out on this home.Purchase Details
Home Financials for this Owner
Home Financials are based on the most recent Mortgage that was taken out on this home.Similar Homes in Tinley Park, IL
Home Values in the Area
Average Home Value in this Area
Purchase History
| Date | Buyer | Sale Price | Title Company |
|---|---|---|---|
| Ryan Kenneth | $68,000 | Stewart Title | |
| Frenkel Thomas | -- | Attorney | |
| Frenkel Thomas | $65,000 | Chicago Title | |
| Skowronski Pamela A | $56,000 | None Available | |
| Chicago Title & Trust | $106,000 | -- |
Mortgage History
| Date | Status | Borrower | Loan Amount |
|---|---|---|---|
| Previous Owner | Chicago Title & Trust | $77,000 |
Property History
| Date | Event | Price | Change | Sq Ft Price |
|---|---|---|---|---|
| 05/09/2019 05/09/19 | Sold | $68,000 | -14.9% | $49 / Sq Ft |
| 04/25/2019 04/25/19 | Pending | -- | -- | -- |
| 04/17/2019 04/17/19 | For Sale | $79,900 | +22.9% | $57 / Sq Ft |
| 11/01/2016 11/01/16 | Sold | $65,000 | -7.0% | -- |
| 10/09/2016 10/09/16 | Pending | -- | -- | -- |
| 10/07/2016 10/07/16 | For Sale | $69,900 | +24.8% | -- |
| 04/15/2013 04/15/13 | Sold | $56,000 | -11.1% | -- |
| 03/21/2013 03/21/13 | Pending | -- | -- | -- |
| 02/04/2013 02/04/13 | For Sale | $63,000 | -- | -- |
Tax History Compared to Growth
Tax History
| Year | Tax Paid | Tax Assessment Tax Assessment Total Assessment is a certain percentage of the fair market value that is determined by local assessors to be the total taxable value of land and additions on the property. | Land | Improvement |
|---|---|---|---|---|
| 2024 | $3,185 | $14,215 | $597 | $13,618 |
| 2023 | $3,185 | $14,215 | $597 | $13,618 |
| 2022 | $3,185 | $7,479 | $939 | $6,540 |
| 2021 | $3,152 | $7,477 | $938 | $6,539 |
| 2020 | $3,128 | $7,477 | $938 | $6,539 |
| 2019 | $3,070 | $7,292 | $895 | $6,397 |
| 2018 | $3,039 | $7,292 | $895 | $6,397 |
| 2017 | $3,058 | $7,292 | $895 | $6,397 |
| 2016 | $4,867 | $11,247 | $767 | $10,480 |
| 2015 | $4,772 | $11,247 | $767 | $10,480 |
| 2014 | $4,720 | $11,247 | $767 | $10,480 |
| 2013 | $4,691 | $12,247 | $767 | $11,480 |
Agents Affiliated with this Home
-

Seller's Agent in 2019
James Mallios
Carr Real Estate Investments
-
Anthony Klementzos

Seller Co-Listing Agent in 2019
Anthony Klementzos
Carr Real Estate Investments
(773) 983-1111
11 Total Sales
-
Jeff Chevalier
J
Buyer's Agent in 2019
Jeff Chevalier
Lorenz Realty Group
(773) 727-8092
40 Total Sales
-
Lauren Soderstrom

Seller's Agent in 2016
Lauren Soderstrom
@ Properties
(630) 484-4017
81 Total Sales
-

Buyer's Agent in 2016
Betsy Loeb
Baird & Warner
-
David Cobb

Seller's Agent in 2013
David Cobb
RE/MAX
(708) 205-2622
1 in this area
488 Total Sales
About Edgewater Walk
Map
Source: Midwest Real Estate Data (MRED)
MLS Number: MRD10348492
APN: 28-29-200-021-1126
- 6040 Lake Bluff Dr Unit 202
- 6000 Lake Bluff Dr Unit 402
- 5980 Lake Bluff Dr Unit 601
- 6125 Jennifer Ave
- 16961 Forest Glen Dr
- 17219 Munster Ln
- 17221 Munster Ln
- 16701 Beverly Ave
- 17218 Munster Ln
- 17223 Munster Ln
- 17220 Munster Ln
- 17233 Munster Ln
- 17231 Munster Ln
- 17225 Munster Ln
- 17229 Munster Ln
- 17235 Munster Ln
- 17227 Munster Ln
- 17237 Munster Ln
- 17241 Munster Ln
- 6201 Longford Ln
- 6040 Lake Bluff Dr Unit 501
- 6040 Lake Bluff Dr Unit 601
- 6040 Lake Bluff Dr Unit 701
- 6040 Lake Bluff Dr Unit 60404
- 6040 Lake Bluff Dr Unit 60402
- 6040 Lake Bluff Dr Unit 60404
- 6040 Lake Bluff Dr Unit 60406
- 6040 Lake Bluff Dr Unit 60403
- 6040 Lake Bluff Dr Unit 60403
- 6040 Lake Bluff Dr Unit 60405
- 6040 Lake Bluff Dr Unit 60401
- 6040 Lake Bluff Dr Unit 60402
- 6040 Lake Bluff Dr Unit 60406
- 6040 Lake Bluff Dr Unit 60407
- 6040 Lake Bluff Dr Unit 60405
- 6040 Lake Bluff Dr Unit 102
- 6040 Lake Bluff Dr Unit 402
- 6040 Lake Bluff Dr Unit 302
- 6040 Lake Bluff Dr Unit 301
- 6040 Lake Bluff Dr
