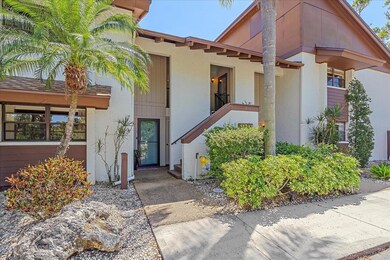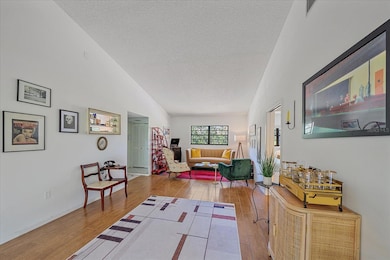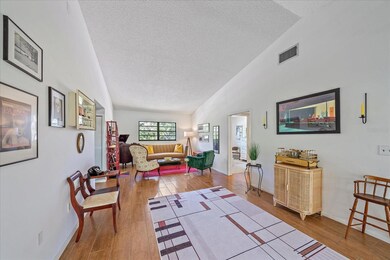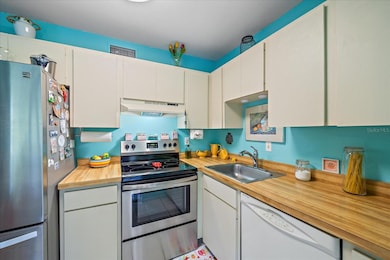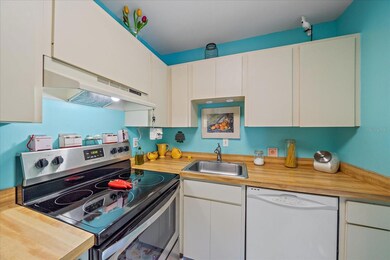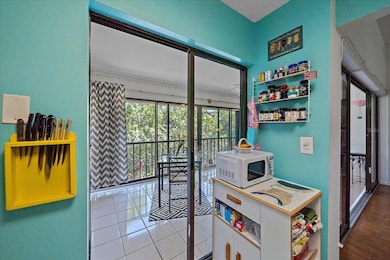6040 Oak Creek Ln Unit 1822 Bradenton, FL 34210
Estimated payment $1,801/month
Highlights
- On Golf Course
- Heated Indoor Pool
- Active Adult
- Fitness Center
- Sauna
- Deck
About This Home
Serene Golf Course Living in Timber Creek Community!
This delightful two-bedroom, two-bathroom condominium offers 1,050 square feet of thoughtfully designed living space in the Active 55+ Timber Creek community. Recently updated with modern conveniences, this home features a new roof (2022), ceramic tile flooring in the living room (2019), and updated kitchen appliances including a refrigerator (2019) and stove (2017).
Imagine waking up to tranquil golf course views in this quiet, low-density community spanning 27 acres. Golf enthusiasts will appreciate the convenience of the nine-hole par-3 course set within an Audubon Preserve – simply grab your clubs from the dedicated golf closet and you're moments away from teeing off!
Timber Creek delivers the relaxed Florida lifestyle with impressive amenities including a heated pool and spa, pickleball and tennis courts, fitness center, and a clubhouse complete with kitchen, library, and games area featuring pool and ping pong tables. Nature lovers will enjoy the tranquil bird sanctuary and pond in this golf cart-friendly environment.
Located just five miles from the turquoise waters and sandy beaches of the Gulf of America, you'll enjoy convenient access to parks, recreational facilities, Interstate 75, Sarasota-Bradenton International Airport, shopping, dining, medical facilities, marinas, and boat ramps.
Recent updates include a replaced water heater (2020), HVAC system (2016), garbage disposal and faucets (2023), and a comfort-height toilet in the primary bedroom (2023). Ample guest parking ensures convenience for visitors in this perfectly positioned, private retreat.
Listing Agent
KELLER WILLIAMS ON THE WATER S Brokerage Phone: 941-803-7522 License #3512052 Listed on: 04/17/2025

Property Details
Home Type
- Condominium
Est. Annual Taxes
- $504
Year Built
- Built in 1979
Lot Details
- On Golf Course
- Cul-De-Sac
- Street terminates at a dead end
- North Facing Home
- Mature Landscaping
- Level Lot
- Irrigation
- Landscaped with Trees
HOA Fees
- $676 Monthly HOA Fees
Property Views
- Golf Course
- Woods
- Park or Greenbelt
Home Design
- Traditional Architecture
- Entry on the 2nd floor
- Slab Foundation
- Shingle Roof
- Block Exterior
- Stucco
Interior Spaces
- 1,050 Sq Ft Home
- 2-Story Property
- Cathedral Ceiling
- Ceiling Fan
- Blinds
- Rods
- Sliding Doors
- Combination Dining and Living Room
- Sun or Florida Room
- Storage Room
- Inside Utility
- Sauna
Kitchen
- Range with Range Hood
- Recirculated Exhaust Fan
- Microwave
- Dishwasher
- Disposal
Flooring
- Carpet
- Ceramic Tile
Bedrooms and Bathrooms
- 2 Bedrooms
- Split Bedroom Floorplan
- En-Suite Bathroom
- Closet Cabinetry
- Walk-In Closet
- 2 Full Bathrooms
- Shower Only
Laundry
- Laundry in unit
- Dryer
- Washer
Home Security
Parking
- 1 Carport Space
- Oversized Parking
- Ground Level Parking
- Guest Parking
- Open Parking
- Off-Street Parking
- Assigned Parking
Eco-Friendly Details
- Ventilation
Pool
- Heated Indoor Pool
- Saltwater Pool
- Spa
- Solar Power Pool Pump
Outdoor Features
- Deck
- Covered Patio or Porch
- Exterior Lighting
- Outdoor Storage
- Outdoor Grill
- Rain Gutters
Schools
- Sea Breeze Elementary School
- W.D. Sugg Middle School
- Bayshore High School
Utilities
- Central Heating and Cooling System
- Electric Water Heater
- High Speed Internet
- Cable TV Available
Listing and Financial Details
- Visit Down Payment Resource Website
- Tax Lot 1822
- Assessor Parcel Number 5181514604
Community Details
Overview
- Active Adult
- Association fees include cable TV, maintenance structure, ground maintenance, maintenance, pest control, private road, recreational facilities, sewer, trash, water
- Ami Liz Donegan 359 1134X114 Association
- Timber Creek Condominium Community
- Timber Creek Condo 2 Subdivision
- On-Site Maintenance
- The community has rules related to fencing, no truck, recreational vehicles, or motorcycle parking
Recreation
- Golf Course Community
- Tennis Courts
- Racquetball
- Recreation Facilities
- Shuffleboard Court
- Fitness Center
- Community Pool
- Community Spa
Pet Policy
- Pets Allowed
- Pets up to 25 lbs
Security
- Fire and Smoke Detector
Map
Home Values in the Area
Average Home Value in this Area
Tax History
| Year | Tax Paid | Tax Assessment Tax Assessment Total Assessment is a certain percentage of the fair market value that is determined by local assessors to be the total taxable value of land and additions on the property. | Land | Improvement |
|---|---|---|---|---|
| 2025 | $504 | $56,804 | -- | -- |
| 2024 | $504 | $55,203 | -- | -- |
| 2023 | $480 | $53,595 | $0 | $0 |
| 2022 | $457 | $52,034 | $0 | $0 |
| 2021 | $424 | $50,518 | $0 | $0 |
| 2020 | $427 | $49,821 | $0 | $0 |
| 2019 | $577 | $48,701 | $0 | $0 |
| 2018 | $557 | $47,793 | $0 | $0 |
| 2017 | $517 | $46,810 | $0 | $0 |
| 2016 | $502 | $45,847 | $0 | $0 |
| 2015 | $487 | $45,528 | $0 | $0 |
| 2014 | $487 | $45,167 | $0 | $0 |
| 2013 | $985 | $51,264 | $1 | $51,263 |
Property History
| Date | Event | Price | Change | Sq Ft Price |
|---|---|---|---|---|
| 04/17/2025 04/17/25 | For Sale | $205,000 | +166.2% | $195 / Sq Ft |
| 10/28/2013 10/28/13 | Sold | $77,000 | -3.6% | $73 / Sq Ft |
| 09/30/2013 09/30/13 | Pending | -- | -- | -- |
| 06/25/2013 06/25/13 | For Sale | $79,900 | 0.0% | $76 / Sq Ft |
| 06/14/2013 06/14/13 | Pending | -- | -- | -- |
| 05/05/2013 05/05/13 | For Sale | $79,900 | 0.0% | $76 / Sq Ft |
| 04/30/2013 04/30/13 | Pending | -- | -- | -- |
| 02/01/2013 02/01/13 | For Sale | $79,900 | -- | $76 / Sq Ft |
Purchase History
| Date | Type | Sale Price | Title Company |
|---|---|---|---|
| Interfamily Deed Transfer | -- | None Available | |
| Warranty Deed | $77,000 | Mti Title Ins Agency Inc | |
| Warranty Deed | $98,000 | -- |
Source: Stellar MLS
MLS Number: A4649333
APN: 51815-1460-4
- 6061 Fairway Ln Unit 1411
- 6012 Oak Creek Ln Unit 1913
- 6071 Fairway Ln Unit 1424
- 6016 45th Avenue Dr W
- 4644 Red Maple Rd Unit 1303
- 6038 Red Maple Rd Unit 1003
- 4632 Red Maple Rd Unit 1204
- 4850 51st St W Unit 3205
- 4802 51st St W Unit 1001
- 4802 51st St W Unit 119
- 4802 51st St W Unit 103
- 4802 51st St W Unit 1417
- 4802 51st St W Unit 1310
- 4802 51st St W Unit 1313
- 4802 51st St W Unit 1724
- 4802 51st St W Unit 704
- 4802 51st St W Unit 1908
- 4802 51st St W Unit 2010
- 4802 51st St W Unit 613
- 4802 51st St W Unit 708
- 6000 Oak Creek Ln Unit 1915
- 4850 51st St W
- 4850 51st St W Unit 8201
- 4850 51st St W Unit 6101
- 4850 51st St W Unit 3204
- 4850 51st St W Unit 9104
- 4802 51st St W Unit 324
- 4802 51st St W Unit 802
- 4802 51st St W Unit 1122
- 4802 51st St W Unit 412
- 4802 51st St W Unit 1412
- 4802 51st St W Unit 1929
- 4802 51st St W Unit 1311
- 4802 51st St W Unit 613
- 4802 51st St W Unit 1206
- 4507 67th St W Unit 4507c
- 4802 51st St W Unit 920
- 4139 66th Street Cir W Unit 4139
- 5801 Fishermans Dr
- 4209 66th Street Cir W Unit 4209

