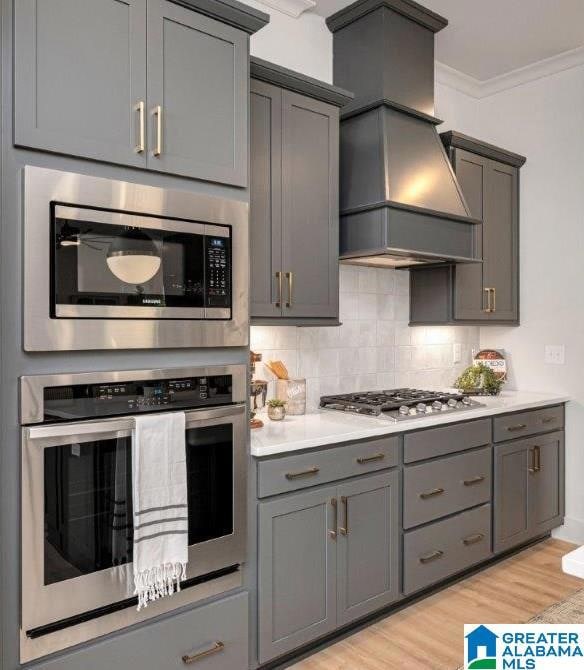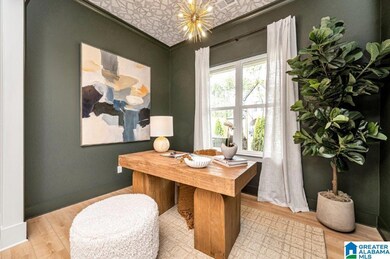
6040 Olivewood Rd Hoover, AL 35244
North Shelby County NeighborhoodEstimated payment $4,379/month
Highlights
- In Ground Pool
- Heavily Wooded Lot
- Cathedral Ceiling
- Riverchase Elementary School Rated A
- Clubhouse
- Main Floor Primary Bedroom
About This Home
Welcome home to the Darcy home plan! This 4 bedroom, 3 full bath home has tons of structural options you can select to make this home feel tailor-made to your unique needs from Chef's Pantry, Spa Shower, Powder Bathroom, Deluxe Laundry Room, Window Wall, and even a way to add an additional Bathroom Upstairs! Sage Park has just the home plan you are looking for and all of todays most desirable home finishes to make your vision come to life! If your "must haves" are large open concept living spaces, a private wooded backyard, tons of natural light, and a home office, look no future. Sage Park is also conveniently located just minutes from Hoover City Schools (no long commute for you), Entertainment District (think Happy Hour) and local shopping (Target run anyone?)! Come get inspired by these model home pictures featured in this listing and connect with our team to discuss making a Darcy plan home yours!
Home Details
Home Type
- Single Family
Year Built
- Built in 2025
Lot Details
- Sprinkler System
- Heavily Wooded Lot
HOA Fees
- $108 Monthly HOA Fees
Parking
- 2 Car Attached Garage
- Front Facing Garage
- Driveway
Home Design
- Proposed Property
- Slab Foundation
- Ridge Vents on the Roof
- HardiePlank Siding
Interior Spaces
- 1.5-Story Property
- Crown Molding
- Smooth Ceilings
- Cathedral Ceiling
- Ceiling Fan
- Double Pane Windows
- Insulated Doors
- Dining Room
- Home Office
- Pull Down Stairs to Attic
Kitchen
- Electric Oven
- Gas Cooktop
- Built-In Microwave
- Dishwasher
- ENERGY STAR Qualified Appliances
- Kitchen Island
- Stone Countertops
- Disposal
Flooring
- Carpet
- Laminate
- Tile
Bedrooms and Bathrooms
- 4 Bedrooms
- Primary Bedroom on Main
- Walk-In Closet
- 3 Full Bathrooms
- Split Vanities
- Bathtub and Shower Combination in Primary Bathroom
- Separate Shower
- Linen Closet In Bathroom
Laundry
- Laundry Room
- Laundry on main level
- Washer and Electric Dryer Hookup
Pool
- In Ground Pool
- Fence Around Pool
Schools
- South Shades Crest Elementary School
- Bumpus Middle School
- Hoover High School
Utilities
- Zoned Heating and Cooling
- Heat Pump System
- Heating System Uses Gas
- Programmable Thermostat
- Underground Utilities
- Gas Water Heater
Additional Features
- ENERGY STAR/CFL/LED Lights
- Covered patio or porch
Listing and Financial Details
- Visit Down Payment Resource Website
- Tax Lot 6040
Community Details
Overview
- Association fees include management fee
Amenities
- Clubhouse
Recreation
- Community Pool
Map
Home Values in the Area
Average Home Value in this Area
Property History
| Date | Event | Price | Change | Sq Ft Price |
|---|---|---|---|---|
| 02/26/2025 02/26/25 | For Sale | $650,000 | -- | $210 / Sq Ft |
Similar Homes in the area
Source: Greater Alabama MLS
MLS Number: 21410698
- 6062 Olivewood Rd
- 6031 Olivewood Rd
- 6037 Olivewood Rd
- 6041 Olivewood Rd
- 5536 Deverell Ln Unit 5536
- 6011 Timberview Rd
- 2328 Arbor Glenn
- 2119 Southbridge Ct
- 418 Chase Plantation Pkwy
- 1202 Cahaba River Estates
- 5 Ashford Cir
- 2441 Murphy Pass
- 836 Tulip Poplar Dr
- 812 Sweetgum Ct
- 800 Sweetgum Ct
- 944 Riverchase Pkwy W Unit 5
- 3079 Paradise Pkwy
- 4945 Paradise Lake Cir
- 725 Carl Raines Lake Rd Unit 1
- 1823 Lemon Mint Cir






