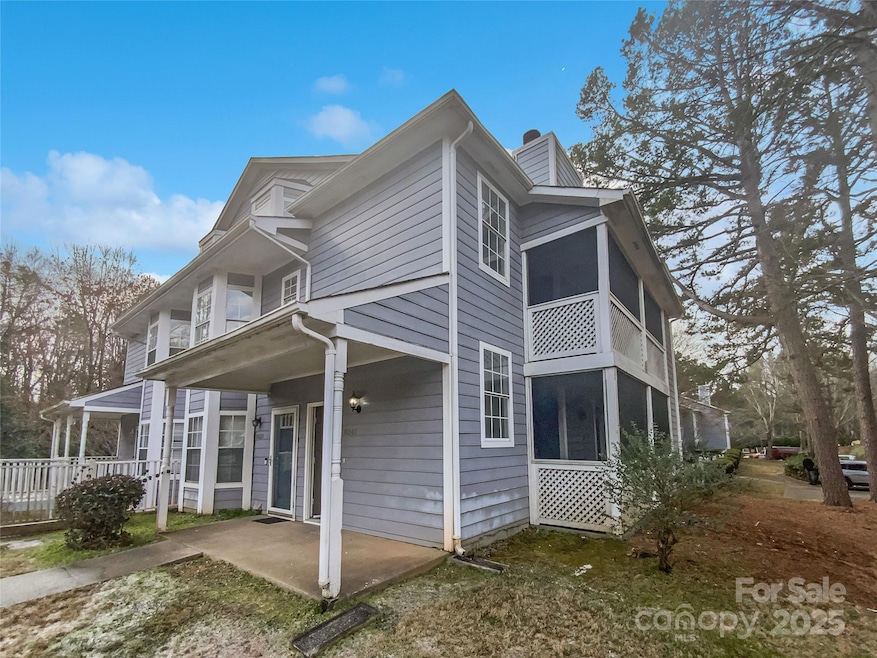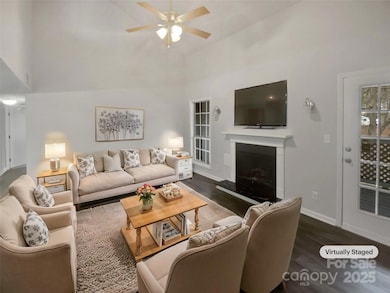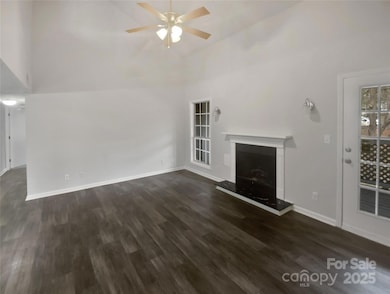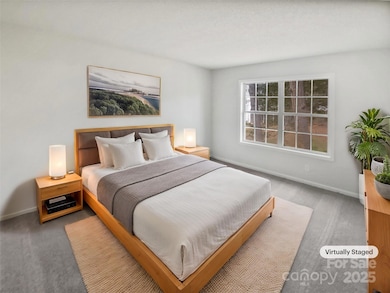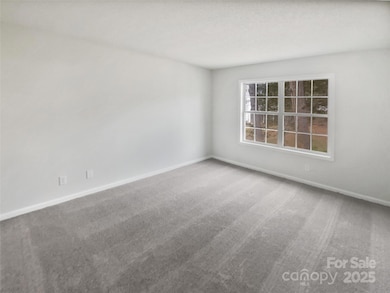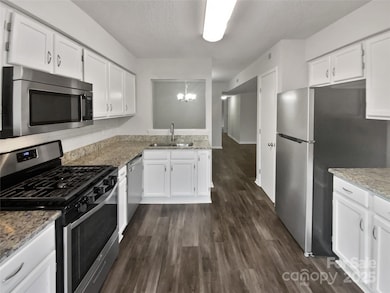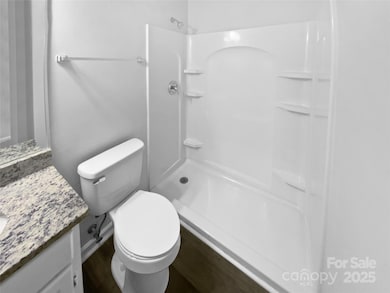6041 Pinebark Ct Unit 6041 Charlotte, NC 28212
North Sharon Amity NeighborhoodEstimated payment $1,504/month
Highlights
- Corner Lot
- Central Heating and Cooling System
- Gas Fireplace
- Laundry Room
- Carpet
About This Home
Seller may consider buyer concessions if made in an offer. Welcome to a home that exudes warmth and sophistication. The inviting living area features a cozy fireplace, beautifully complemented by a neutral color paint scheme, creating a serene and relaxing atmosphere. The primary bedroom boasts a spacious walk-in closet, ensuring ample storage. The kitchen, a chef's delight, is enhanced by an accent backsplash and equipped with all stainless steel appliances. This home is a perfect blend of functionality and style, waiting for the right owner to appreciate its charm. Per GEO portal elementary and middle have exceeded capacity, please verify.
Listing Agent
Opendoor Brokerage LLC Brokerage Email: Whuntsailors@opendoor.com License #229061 Listed on: 01/15/2025
Open House Schedule
-
Saturday, November 15, 20258:00 am to 7:00 pm11/15/2025 8:00:00 AM +00:0011/15/2025 7:00:00 PM +00:00Agent will not be present at open houseAdd to Calendar
-
Sunday, November 16, 20258:00 am to 7:00 pm11/16/2025 8:00:00 AM +00:0011/16/2025 7:00:00 PM +00:00Agent will not be present at open houseAdd to Calendar
Property Details
Home Type
- Condominium
Est. Annual Taxes
- $1,617
Year Built
- Built in 1986
HOA Fees
- $220 Monthly HOA Fees
Home Design
- Entry on the 2nd floor
- Slab Foundation
- Composition Roof
Interior Spaces
- 2-Story Property
- Gas Fireplace
- Carpet
Kitchen
- Gas Range
- Microwave
- Dishwasher
Bedrooms and Bathrooms
- 3 Bedrooms
- 2 Full Bathrooms
Laundry
- Laundry Room
- Laundry on upper level
Parking
- Driveway
- 1 Open Parking Space
Schools
- Highland Elementary School
- Eastway Middle School
- Garinger High School
Utilities
- Central Heating and Cooling System
- Heating System Uses Natural Gas
Community Details
- Cedar Management Group, Llc Association, Phone Number (704) 644-8808
- Forest Ridge Subdivision
- Mandatory home owners association
Listing and Financial Details
- Assessor Parcel Number 133-102-18
Map
Home Values in the Area
Average Home Value in this Area
Tax History
| Year | Tax Paid | Tax Assessment Tax Assessment Total Assessment is a certain percentage of the fair market value that is determined by local assessors to be the total taxable value of land and additions on the property. | Land | Improvement |
|---|---|---|---|---|
| 2025 | $1,617 | $193,311 | -- | $193,311 |
| 2024 | $1,617 | $193,311 | -- | $193,311 |
| 2023 | $1,617 | $193,311 | $0 | $193,311 |
| 2022 | $949 | $85,300 | $0 | $85,300 |
| 2021 | $938 | $85,300 | $0 | $85,300 |
| 2020 | $823 | $85,300 | $0 | $85,300 |
| 2019 | $915 | $85,300 | $0 | $85,300 |
| 2018 | $694 | $47,300 | $15,000 | $32,300 |
| 2017 | $675 | $47,300 | $15,000 | $32,300 |
| 2016 | $666 | $47,300 | $15,000 | $32,300 |
| 2015 | $654 | $47,300 | $15,000 | $32,300 |
| 2014 | $647 | $66,600 | $15,000 | $51,600 |
Property History
| Date | Event | Price | List to Sale | Price per Sq Ft | Prior Sale |
|---|---|---|---|---|---|
| 10/15/2025 10/15/25 | For Sale | $218,000 | 0.0% | $130 / Sq Ft | |
| 10/14/2025 10/14/25 | Off Market | $218,000 | -- | -- | |
| 09/15/2025 09/15/25 | Pending | -- | -- | -- | |
| 08/14/2025 08/14/25 | Price Changed | $218,000 | -1.4% | $130 / Sq Ft | |
| 07/17/2025 07/17/25 | Price Changed | $221,000 | -1.3% | $132 / Sq Ft | |
| 06/26/2025 06/26/25 | Price Changed | $224,000 | -0.9% | $134 / Sq Ft | |
| 05/29/2025 05/29/25 | Price Changed | $226,000 | -1.3% | $135 / Sq Ft | |
| 05/15/2025 05/15/25 | Price Changed | $229,000 | -0.9% | $137 / Sq Ft | |
| 05/01/2025 05/01/25 | Price Changed | $231,000 | -1.3% | $138 / Sq Ft | |
| 04/17/2025 04/17/25 | Price Changed | $234,000 | -0.8% | $140 / Sq Ft | |
| 04/04/2025 04/04/25 | For Sale | $236,000 | 0.0% | $141 / Sq Ft | |
| 01/21/2025 01/21/25 | Pending | -- | -- | -- | |
| 01/15/2025 01/15/25 | For Sale | $236,000 | +11.3% | $141 / Sq Ft | |
| 11/22/2022 11/22/22 | Sold | $212,000 | +1.0% | $138 / Sq Ft | View Prior Sale |
| 10/20/2022 10/20/22 | For Sale | $210,000 | +35.5% | $136 / Sq Ft | |
| 11/16/2020 11/16/20 | Sold | $155,000 | +3.4% | $98 / Sq Ft | View Prior Sale |
| 10/06/2020 10/06/20 | Pending | -- | -- | -- | |
| 10/03/2020 10/03/20 | For Sale | $149,900 | -3.3% | $95 / Sq Ft | |
| 10/02/2020 10/02/20 | Off Market | $155,000 | -- | -- | |
| 10/02/2020 10/02/20 | For Sale | $149,900 | -- | $95 / Sq Ft |
Purchase History
| Date | Type | Sale Price | Title Company |
|---|---|---|---|
| Warranty Deed | $209,000 | None Listed On Document | |
| Warranty Deed | $209,000 | None Listed On Document | |
| Warranty Deed | $209,000 | None Listed On Document | |
| Warranty Deed | $212,000 | None Listed On Document | |
| Warranty Deed | $155,000 | None Available | |
| Warranty Deed | $87,500 | Tryon Title Agency Llc | |
| Warranty Deed | $62,500 | None Available | |
| Warranty Deed | $30,000 | None Available | |
| Contract Of Sale | $84,200 | -- |
Mortgage History
| Date | Status | Loan Amount | Loan Type |
|---|---|---|---|
| Previous Owner | $190,800 | New Conventional | |
| Previous Owner | $150,350 | New Conventional | |
| Previous Owner | $79,200 | Seller Take Back |
Source: Canopy MLS (Canopy Realtor® Association)
MLS Number: 4214040
APN: 133-102-18
- 6039 Treetop Ct Unit 6039
- 6005 Pinebark Ct
- 6011 Treetop Ct
- 5855 Amity Springs Dr Unit 5855
- 6041 Misty Way Ln
- 5514 Grafton Place
- 5812 Rock Hollow Dr
- 1100 Jenkins Dr
- 6024 Sunrise Ct
- 2851 Iron Gate Ln
- 5300 Glenbrier Dr
- 2911 Iron Gate Ln
- 1118 Jenkins Dr
- 5224 Amity Springs Dr Unit 5224
- 5111 Coronado Dr
- 3034 N Sharon Amity Rd
- 6705 Easton Place
- 4609 Coronado Dr Unit C
- 6727 Cedar Springs Rd
- 4601 Coronado Dr
- 6003 Treetop Ct Unit .
- 6147 Winged Elm Ct
- 5600 Paces Glen Ave
- 5821 Reddman Rd
- 5826 Reddman Rd
- 5800 Albemarle Rd
- 5701 Central Ave Unit B1
- 5701 Central Ave Unit C1
- 5701 Central Ave Unit A1
- 5701 Central Ave
- 5417 Albemarle Rd
- 6520 Farmingdale Dr
- 6022 Farm Pond Ln
- 5923 Farm Pond Ln
- 6401 Woodbend Dr
- 5224 Amity Springs Dr Unit 5224
- 6134 Wilora Lake Rd
- 6134 Wilora Lake Rd Unit The Wilora
- 6134 Wilora Lake Rd Unit The Kelston
- 6000 Regal Estate Ln
