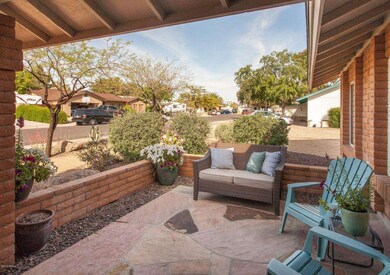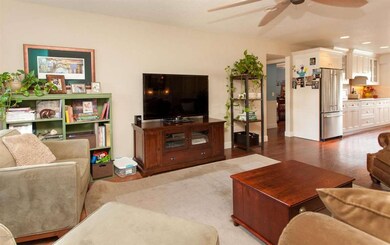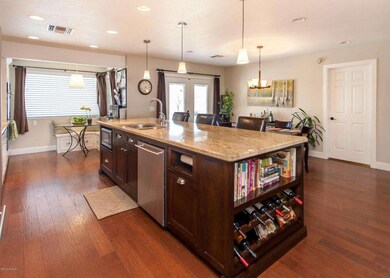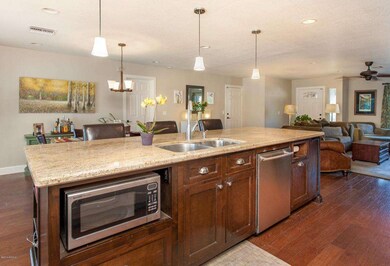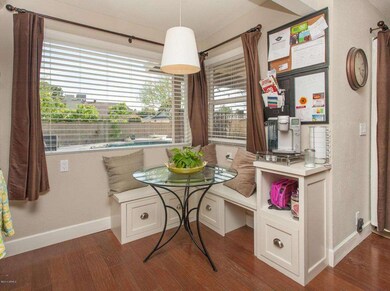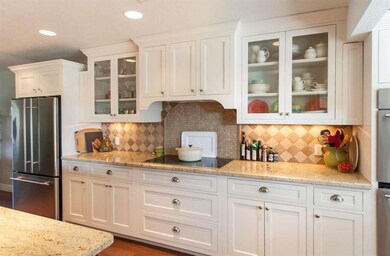
6041 W Pershing Ave Glendale, AZ 85304
Estimated Value: $429,677 - $483,000
Highlights
- Private Pool
- Granite Countertops
- Eat-In Kitchen
- Ironwood High School Rated A-
- No HOA
- Kitchen Island
About This Home
As of May 2014You won't fine a better maintained home in the area. Pride of ownership is apparent when you first pull up to this home. Landscape architect designed front and back yards, open floor plan great room concept, beautifully upgraded kitchen with custom recessed panel cabinets featuring pull outs for easy access to dishes and other items, glass panels, intricate tile backsplash, granite slab countertops, flat top stove, under mount sink, huge island with stainless steel dishwasher, stainless steel double ovens, bench seat breakfast nook by the bay window to the backyard, and so much more. Wood floors thruout living areas, custom closet organizers, your clients won't be disappointed!
Last Agent to Sell the Property
West USA Realty License #BR529285000 Listed on: 03/28/2014

Home Details
Home Type
- Single Family
Est. Annual Taxes
- $1,037
Year Built
- Built in 1982
Lot Details
- 10,428 Sq Ft Lot
- Desert faces the front and back of the property
- Wrought Iron Fence
- Block Wall Fence
- Backyard Sprinklers
- Grass Covered Lot
Parking
- 2 Car Garage
Home Design
- Composition Roof
- Block Exterior
Interior Spaces
- 1,587 Sq Ft Home
- 1-Story Property
- Washer and Dryer Hookup
Kitchen
- Eat-In Kitchen
- Breakfast Bar
- Dishwasher
- Kitchen Island
- Granite Countertops
Bedrooms and Bathrooms
- 3 Bedrooms
- Primary Bathroom is a Full Bathroom
- 2 Bathrooms
Pool
- Private Pool
- Diving Board
Schools
- Desert Valley Elementary School
- Ironwood High School
Utilities
- Refrigerated Cooling System
- Heating Available
Community Details
- No Home Owners Association
- Royal Estates Subdivision
Listing and Financial Details
- Tax Lot 254
- Assessor Parcel Number 200-76-464
Ownership History
Purchase Details
Home Financials for this Owner
Home Financials are based on the most recent Mortgage that was taken out on this home.Purchase Details
Home Financials for this Owner
Home Financials are based on the most recent Mortgage that was taken out on this home.Purchase Details
Home Financials for this Owner
Home Financials are based on the most recent Mortgage that was taken out on this home.Similar Homes in the area
Home Values in the Area
Average Home Value in this Area
Purchase History
| Date | Buyer | Sale Price | Title Company |
|---|---|---|---|
| Wooten Kyle E | $207,500 | First Arizona Title Agency | |
| Godbehere Jeff | $245,000 | -- | |
| Worsnup Karen D | $127,000 | Fidelity National Title |
Mortgage History
| Date | Status | Borrower | Loan Amount |
|---|---|---|---|
| Open | Wooten Kyle E | $200,400 | |
| Closed | Wooten Kyle E | $16,000 | |
| Closed | Wooten Kyle E | $202,850 | |
| Closed | Wooten Kyle E | $203,500 | |
| Previous Owner | Godbehere Cassandra E | $176,233 | |
| Previous Owner | Godbehere Jeff | $40,000 | |
| Previous Owner | Godbehere Jeff | $196,000 | |
| Previous Owner | Worsnup Karen D | $123,600 | |
| Previous Owner | Worsnup Karen D | $118,000 |
Property History
| Date | Event | Price | Change | Sq Ft Price |
|---|---|---|---|---|
| 05/30/2014 05/30/14 | Sold | $207,500 | -7.7% | $131 / Sq Ft |
| 04/15/2014 04/15/14 | Price Changed | $224,900 | -2.2% | $142 / Sq Ft |
| 03/28/2014 03/28/14 | For Sale | $230,000 | -- | $145 / Sq Ft |
Tax History Compared to Growth
Tax History
| Year | Tax Paid | Tax Assessment Tax Assessment Total Assessment is a certain percentage of the fair market value that is determined by local assessors to be the total taxable value of land and additions on the property. | Land | Improvement |
|---|---|---|---|---|
| 2025 | $1,240 | $16,274 | -- | -- |
| 2024 | $1,266 | $15,499 | -- | -- |
| 2023 | $1,266 | $31,080 | $6,210 | $24,870 |
| 2022 | $1,254 | $24,020 | $4,800 | $19,220 |
| 2021 | $1,346 | $21,980 | $4,390 | $17,590 |
| 2020 | $1,366 | $21,360 | $4,270 | $17,090 |
| 2019 | $1,328 | $19,600 | $3,920 | $15,680 |
| 2018 | $1,297 | $17,920 | $3,580 | $14,340 |
| 2017 | $1,306 | $15,130 | $3,020 | $12,110 |
| 2016 | $1,298 | $14,700 | $2,940 | $11,760 |
| 2015 | $1,217 | $14,400 | $2,880 | $11,520 |
Agents Affiliated with this Home
-
Kyle Fouts
K
Seller's Agent in 2014
Kyle Fouts
West USA Realty
(602) 722-2065
6 Total Sales
-
Logan Hall

Buyer's Agent in 2014
Logan Hall
Century 21 Northwest
(602) 908-2188
168 Total Sales
Map
Source: Arizona Regional Multiple Listing Service (ARMLS)
MLS Number: 5091928
APN: 200-76-464
- 6029 W Pershing Ave
- 6126 W Sweetwater Ave
- 5757 W Eugie Ave Unit 2068
- 5757 W Eugie Ave Unit 2084
- 5757 W Eugie Ave Unit 1076
- 5757 W Eugie Ave Unit 1038
- 12748 N 57th Dr
- 6128 W Columbine Dr
- 14008 N 61st Ave
- 5731 W Aster Dr
- 6428 W Eugie Ave
- 5702 W Windrose Dr
- 6031 W Hearn Rd
- 5851 W Charter Oak Rd
- 6614 W Sweetwater Ave
- 6613 W Sweetwater Ave
- 5537 W Boca Raton Rd
- 5620 W Thunderbird Rd Unit D-4
- 6038 W Gelding Dr
- 14402 N 58th Dr
- 6041 W Pershing Ave
- 6047 W Pershing Ave
- 6035 W Pershing Ave
- 6044 W Surrey Ave
- 6052 W Surrey Ave
- 6055 W Surrey Ave
- 6036 W Surrey Ave
- 6042 W Pershing Ave
- 6048 W Pershing Ave
- 6036 W Pershing Ave
- 6028 W Surrey Ave
- 6103 W Pershing Ave
- 6030 W Pershing Ave
- 6102 W Surrey Ave
- 6106 W Pershing Ave
- 6041 W Surrey Ave
- 6043 W Willow Ave
- 6023 W Pershing Ave
- 6049 W Surrey Ave
- 6049 W Willow Ave

