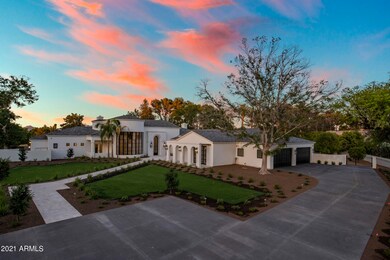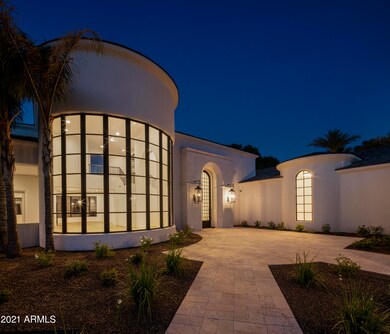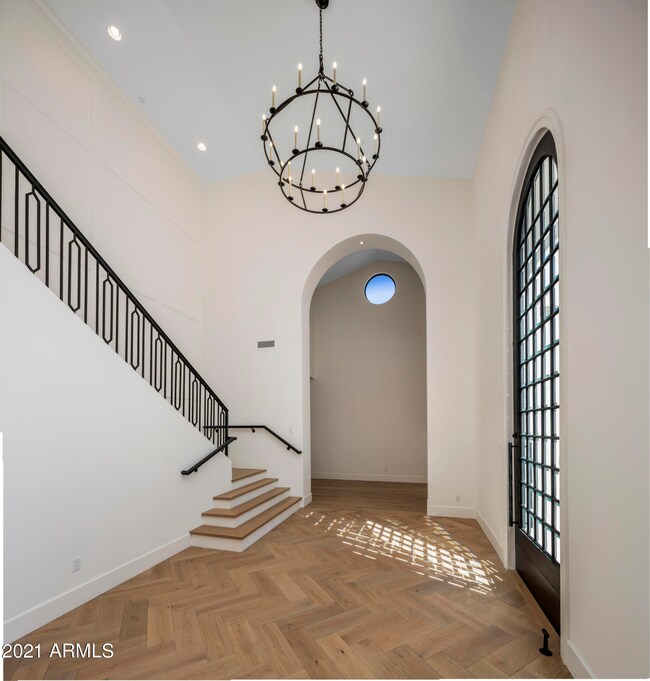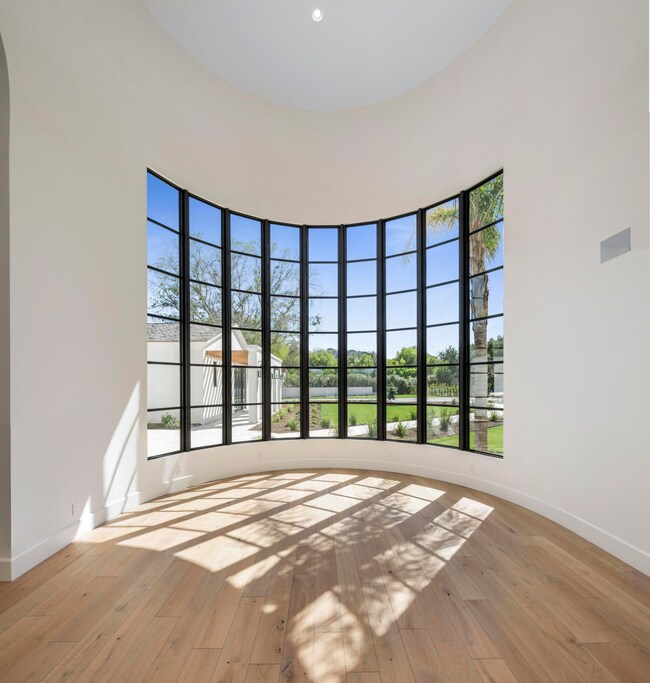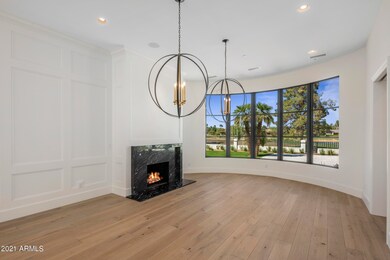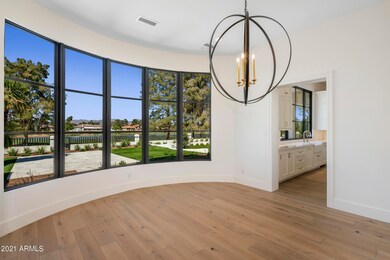
6042 E Via Los Caballos Paradise Valley, AZ 85253
Paradise Valley NeighborhoodHighlights
- On Golf Course
- Heated Spa
- Fireplace in Primary Bedroom
- Cherokee Elementary School Rated A
- 1.59 Acre Lot
- Wood Flooring
About This Home
As of June 2021BUILD COMPLETED!!! NEW PHOTOS COMING SOON!!! This spectacular renovation has taken this property down to the studs and re-engineered with the finest of finishes. Crafted with a
subtle yet sophisticated aesthetic, its timeless design embodies a lifestyle of understated elegance. Grand living spaces with soaring ceilings and custom steel windows capture the remarkable views of the 5th Fairway of Camelback Golf Club's Ambiente Course. An optimized chef's kitchen and subterranean wine cellar makes this home ideal for entertaining.
Last Agent to Sell the Property
Realty ONE Group License #SA650636000 Listed on: 05/01/2021
Last Buyer's Agent
Larry Kimmel
HomeSmart License #BR527663000

Home Details
Home Type
- Single Family
Est. Annual Taxes
- $17,056
Year Built
- Built in 1989
Lot Details
- 1.59 Acre Lot
- On Golf Course
- Wrought Iron Fence
- Block Wall Fence
- Artificial Turf
- Front and Back Yard Sprinklers
- Sprinklers on Timer
- Grass Covered Lot
HOA Fees
- $43 Monthly HOA Fees
Parking
- 4 Car Direct Access Garage
- Heated Garage
- Garage Door Opener
Home Design
- Room Addition Constructed in 2021
- Wood Frame Construction
- Spray Foam Insulation
- Low Volatile Organic Compounds (VOC) Products or Finishes
- Stone Exterior Construction
Interior Spaces
- 8,306 Sq Ft Home
- 2-Story Property
- Wet Bar
- Central Vacuum
- Ceiling height of 9 feet or more
- Ceiling Fan
- Gas Fireplace
- Double Pane Windows
- Low Emissivity Windows
- Family Room with Fireplace
- 3 Fireplaces
- Finished Basement
Kitchen
- Kitchen Updated in 2021
- Eat-In Kitchen
- Gas Cooktop
- Built-In Microwave
- ENERGY STAR Qualified Appliances
- Kitchen Island
Flooring
- Floors Updated in 2021
- Wood
- Tile
Bedrooms and Bathrooms
- 5 Bedrooms
- Primary Bedroom on Main
- Fireplace in Primary Bedroom
- Bathroom Updated in 2021
- Primary Bathroom is a Full Bathroom
- 6.5 Bathrooms
- Dual Vanity Sinks in Primary Bathroom
- Easy To Use Faucet Levers
- Bathtub With Separate Shower Stall
Home Security
- Security System Owned
- Smart Home
Accessible Home Design
- Roll-in Shower
- Accessible Hallway
Eco-Friendly Details
- ENERGY STAR Qualified Equipment for Heating
Pool
- Pool Updated in 2021
- Heated Spa
- Heated Pool
- Diving Board
Outdoor Features
- Balcony
- Covered Patio or Porch
- Outdoor Fireplace
- Fire Pit
- Built-In Barbecue
Schools
- Cherokee Elementary School
- Cocopah Middle School
- Chaparral High School
Utilities
- Cooling System Updated in 2021
- Ducts Professionally Air-Sealed
- Central Air
- Heating System Uses Natural Gas
- Plumbing System Updated in 2021
- Wiring Updated in 2021
- Tankless Water Heater
- Water Softener
- High Speed Internet
- Cable TV Available
Listing and Financial Details
- Tax Lot 163
- Assessor Parcel Number 168-42-039
Community Details
Overview
- Association fees include ground maintenance, street maintenance
- Camelback Country Es Association, Phone Number (602) 943-2384
- Built by Custom
- Cmlbck Ctry Ests U6 163&164 Morn Glory Ests L7 Rpl Subdivision
Recreation
- Golf Course Community
Ownership History
Purchase Details
Home Financials for this Owner
Home Financials are based on the most recent Mortgage that was taken out on this home.Purchase Details
Home Financials for this Owner
Home Financials are based on the most recent Mortgage that was taken out on this home.Purchase Details
Purchase Details
Purchase Details
Purchase Details
Similar Homes in Paradise Valley, AZ
Home Values in the Area
Average Home Value in this Area
Purchase History
| Date | Type | Sale Price | Title Company |
|---|---|---|---|
| Warranty Deed | $5,900,000 | Security Title Agency Inc | |
| Warranty Deed | $2,200,000 | Chicago Title Agency Inc | |
| Interfamily Deed Transfer | -- | None Available | |
| Interfamily Deed Transfer | -- | None Available | |
| Cash Sale Deed | $2,775,000 | First American Title Ins Co | |
| Interfamily Deed Transfer | -- | -- |
Mortgage History
| Date | Status | Loan Amount | Loan Type |
|---|---|---|---|
| Open | $3,540,000 | New Conventional | |
| Previous Owner | $100,000 | Future Advance Clause Open End Mortgage | |
| Previous Owner | $1,500,000 | Future Advance Clause Open End Mortgage |
Property History
| Date | Event | Price | Change | Sq Ft Price |
|---|---|---|---|---|
| 06/24/2021 06/24/21 | Sold | $5,900,000 | 0.0% | $710 / Sq Ft |
| 05/10/2021 05/10/21 | Pending | -- | -- | -- |
| 05/01/2021 05/01/21 | For Sale | $5,900,000 | +168.2% | $710 / Sq Ft |
| 11/05/2019 11/05/19 | Sold | $2,200,000 | -18.4% | $269 / Sq Ft |
| 11/04/2019 11/04/19 | Price Changed | $2,695,000 | 0.0% | $330 / Sq Ft |
| 08/24/2019 08/24/19 | Pending | -- | -- | -- |
| 07/08/2019 07/08/19 | For Sale | $2,695,000 | 0.0% | $330 / Sq Ft |
| 07/08/2019 07/08/19 | Price Changed | $2,695,000 | +22.5% | $330 / Sq Ft |
| 07/06/2019 07/06/19 | Off Market | $2,200,000 | -- | -- |
| 01/28/2019 01/28/19 | For Sale | $2,745,000 | -- | $336 / Sq Ft |
Tax History Compared to Growth
Tax History
| Year | Tax Paid | Tax Assessment Tax Assessment Total Assessment is a certain percentage of the fair market value that is determined by local assessors to be the total taxable value of land and additions on the property. | Land | Improvement |
|---|---|---|---|---|
| 2025 | $13,832 | $290,347 | -- | -- |
| 2024 | $16,833 | $276,521 | -- | -- |
| 2023 | $16,833 | $325,360 | $65,070 | $260,290 |
| 2022 | $16,148 | $273,950 | $54,790 | $219,160 |
| 2021 | $17,166 | $279,650 | $55,930 | $223,720 |
| 2020 | $17,056 | $263,370 | $52,670 | $210,700 |
| 2019 | $15,867 | $247,280 | $49,450 | $197,830 |
| 2018 | $15,255 | $213,250 | $42,650 | $170,600 |
| 2017 | $14,632 | $230,730 | $46,140 | $184,590 |
| 2016 | $14,313 | $237,970 | $47,590 | $190,380 |
| 2015 | $13,550 | $237,970 | $47,590 | $190,380 |
Agents Affiliated with this Home
-
Neal Rosenblum
N
Seller's Agent in 2021
Neal Rosenblum
Realty One Group
(480) 979-1947
1 in this area
4 Total Sales
-
L
Buyer's Agent in 2021
Larry Kimmel
HomeSmart
-
Teresa Hague

Seller's Agent in 2019
Teresa Hague
Citiea
(602) 499-9841
35 in this area
122 Total Sales
-
G
Seller Co-Listing Agent in 2019
Gregory Hague
Elite Partners
Map
Source: Arizona Regional Multiple Listing Service (ARMLS)
MLS Number: 6230103
APN: 168-42-039
- 6305 E Arabian Way
- 8701 N 64th Place
- 6139 E Maverick Rd Unit 4
- 5610 E Sanna St
- 6621 E Doubletree Ranch Rd
- 5441 E Via Buena Vista
- 5518 E Sanna St
- 9114 N 55th St
- 9483 N 57th St
- 8100 N 64th Place
- 6023 E Turquoise Ave
- 6215 E Turquoise Ave
- 9148 N 66th Place
- 6500 E Fanfol Dr
- 6516 E Maverick Rd Unit 24
- 6516 E Maverick Rd
- 6041 E Foothill Dr N Unit 64
- 6041 E Foothill Dr N
- 8724 N 68th St
- 5833 E Foothill Dr N Unit 88

