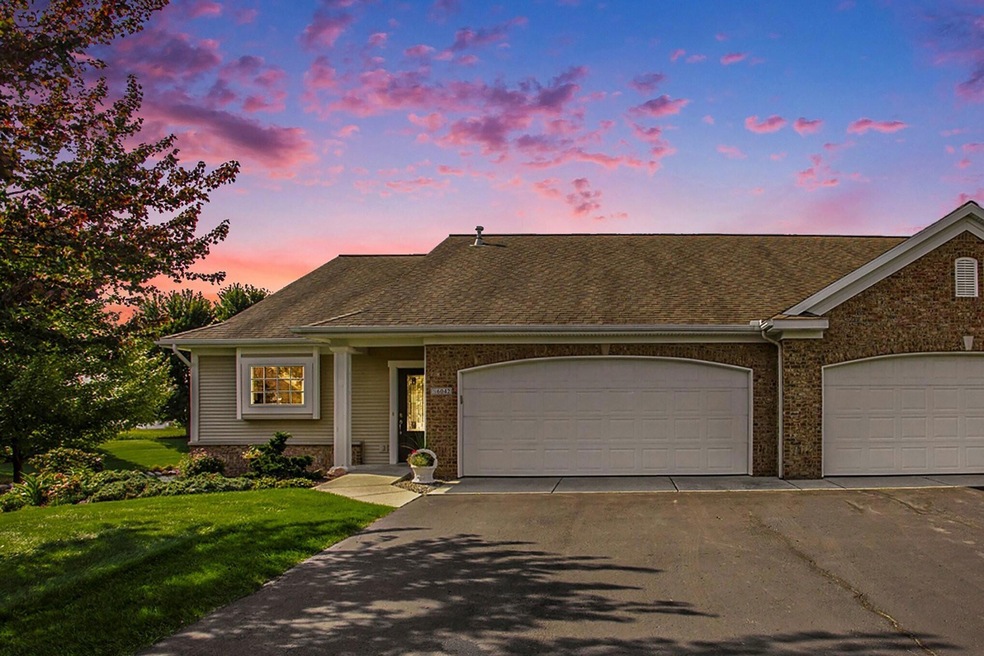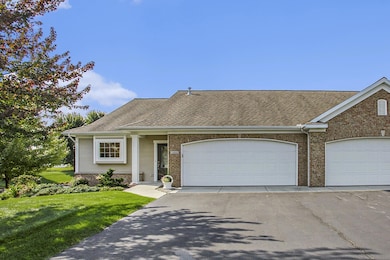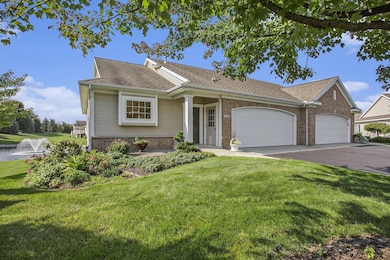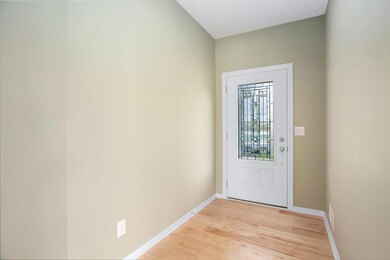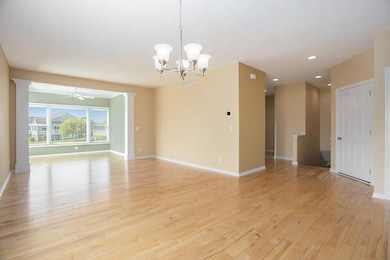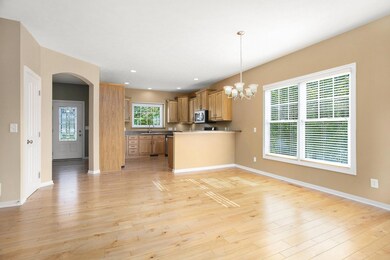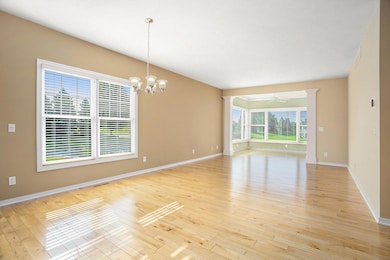
6042 Elmwood Cir Unit 31 Hudsonville, MI 49426
Highlights
- Docks
- Water Access
- Cul-De-Sac
- Park Elementary School Rated A
- Home fronts a pond
- 4-minute walk to Elmwood Pathway
About This Home
As of December 2024Beautiful 2,000 square foot open floor plan condominium, built in 2008, overlooking the pond (with lighted fountain). Part of the premium Elmwood Lake Condominium Development. This home features upgraded hickory kitchen cabinets; stainless steel appliances; custom hardwood maple flooring; wheelchair accessible doorways; 2 car garage; and finished 4 season room. Primary bedroom includes a walk-in shower, custom vanity area and walk-in closet. Second bedroom and ½ bath on the main level. Finished lower level includes a large third bedroom, lighted closet, full spacious bathroom, family room and large storage area (furnace room). There is space to add a 4th bedroom, office, or craft room. View out to the pond and verdant landscaping from the lower level windows.
Property Details
Home Type
- Condominium
Est. Annual Taxes
- $4,200
Year Built
- Built in 2008
Lot Details
- Home fronts a pond
- Property fronts a private road
- Cul-De-Sac
- Private Entrance
HOA Fees
- $340 Monthly HOA Fees
Parking
- 2 Car Attached Garage
- Side Facing Garage
Home Design
- Brick Exterior Construction
- Vinyl Siding
Interior Spaces
- 2,069 Sq Ft Home
- 1-Story Property
- Ceiling Fan
- Gas Log Fireplace
- Family Room with Fireplace
- Living Room
- Laundry on main level
Kitchen
- Range
- Microwave
- Dishwasher
- Disposal
Bedrooms and Bathrooms
- 3 Bedrooms | 2 Main Level Bedrooms
Basement
- Basement Fills Entire Space Under The House
- Natural lighting in basement
Accessible Home Design
- Halls are 36 inches wide or more
- Doors are 36 inches wide or more
Outdoor Features
- Water Access
- No Wake Zone
- Docks
Schools
- Park Elementary School
- Baldwin Street Middle School
- Hudsonville Freshman Building High School
Utilities
- Forced Air Heating and Cooling System
- Heating System Uses Natural Gas
- Natural Gas Water Heater
- Cable TV Available
Listing and Financial Details
- Home warranty included in the sale of the property
Community Details
Overview
- Association fees include water, trash, snow removal, sewer, lawn/yard care
- Elmwood Lake Condominium Condos
Pet Policy
- Pets Allowed
Ownership History
Purchase Details
Purchase Details
Home Financials for this Owner
Home Financials are based on the most recent Mortgage that was taken out on this home.Purchase Details
Home Financials for this Owner
Home Financials are based on the most recent Mortgage that was taken out on this home.Similar Homes in Hudsonville, MI
Home Values in the Area
Average Home Value in this Area
Purchase History
| Date | Type | Sale Price | Title Company |
|---|---|---|---|
| Interfamily Deed Transfer | -- | None Available | |
| Corporate Deed | $213,666 | Metropolitan Title Company | |
| Warranty Deed | $9,000 | Metropolitan Title Company |
Mortgage History
| Date | Status | Loan Amount | Loan Type |
|---|---|---|---|
| Open | $18,000 | New Conventional | |
| Open | $145,500 | New Conventional | |
| Closed | $165,000 | Purchase Money Mortgage |
Property History
| Date | Event | Price | Change | Sq Ft Price |
|---|---|---|---|---|
| 12/10/2024 12/10/24 | Sold | $350,000 | -5.4% | $169 / Sq Ft |
| 10/31/2024 10/31/24 | Pending | -- | -- | -- |
| 09/12/2024 09/12/24 | For Sale | $369,900 | -- | $179 / Sq Ft |
Tax History Compared to Growth
Tax History
| Year | Tax Paid | Tax Assessment Tax Assessment Total Assessment is a certain percentage of the fair market value that is determined by local assessors to be the total taxable value of land and additions on the property. | Land | Improvement |
|---|---|---|---|---|
| 2024 | $4,486 | $143,800 | $0 | $0 |
| 2023 | $4,281 | $139,700 | $0 | $0 |
| 2022 | $4,244 | $139,200 | $0 | $0 |
| 2021 | $4,120 | $133,100 | $0 | $0 |
| 2020 | $4,074 | $126,700 | $0 | $0 |
| 2019 | $4,006 | $133,900 | $0 | $0 |
| 2018 | $3,783 | $130,600 | $0 | $0 |
| 2017 | -- | $121,700 | $0 | $0 |
| 2016 | -- | $111,100 | $0 | $0 |
| 2015 | -- | $105,900 | $0 | $0 |
| 2014 | -- | $99,700 | $0 | $0 |
Agents Affiliated with this Home
-
Justin Tibble

Seller's Agent in 2024
Justin Tibble
REOZOM REAL ESTATE SERV
(810) 987-1100
761 Total Sales
-
Craig Brink

Buyer's Agent in 2024
Craig Brink
RE/MAX Michigan
(616) 836-1242
71 Total Sales
Map
Source: Southwestern Michigan Association of REALTORS®
MLS Number: 24048335
APN: 70-14-28-160-031
- 2857 Autumn Ct
- 2911 Osprey Dr Unit 1
- 2992 Osprey Dr Unit 14
- 2973 Nuthatch Ln
- 2705 Van Buren St Unit 7
- 2953 Pebblestone Dr Unit 10
- V/L Port Sheldon St
- 3524 Oak St
- 6332 Rush Creek Ct
- 3550 Oak St
- 6727 Sheldon Crossings Dr Unit 52
- 6617 Sheldon Crossing Dr
- 2870 S Wentward Ct
- 5697 Vandebunte Ct
- 6650 S Wentward Ct Unit 6
- 3517 Curtis St
- 6724 Sheldon Crossings Dr Unit 49
- 3428 Meadow Glen Dr
- 3030 Clearview Dr
- 5310 Southbrook Ct Unit 38
