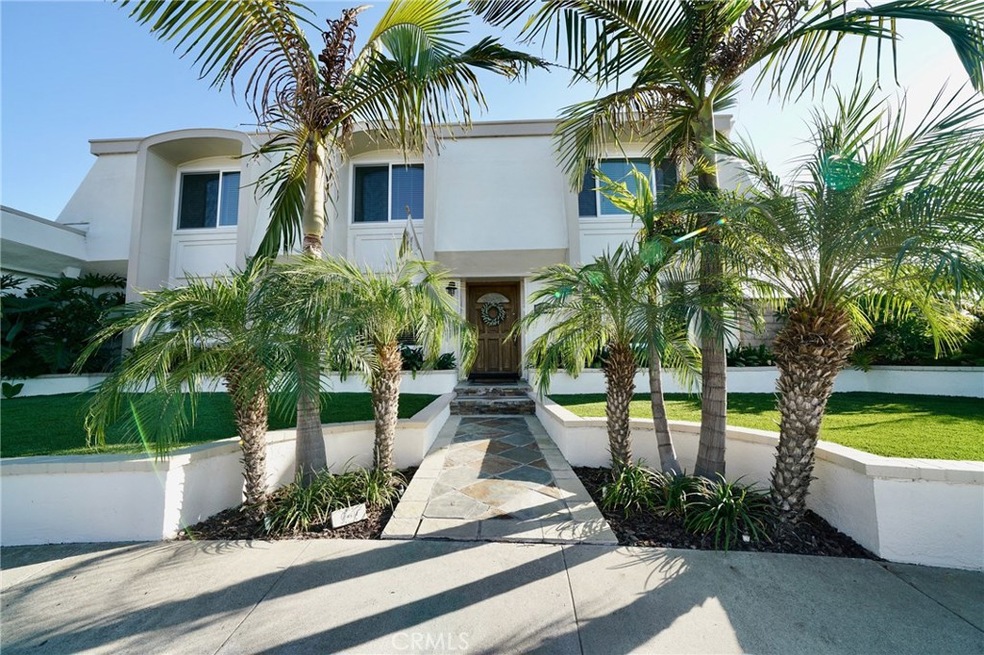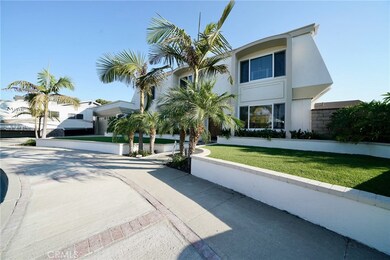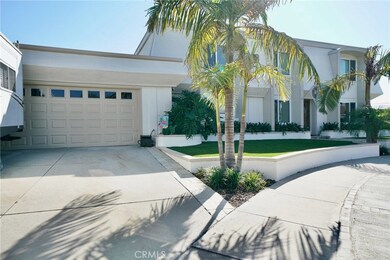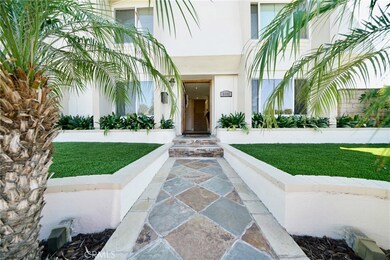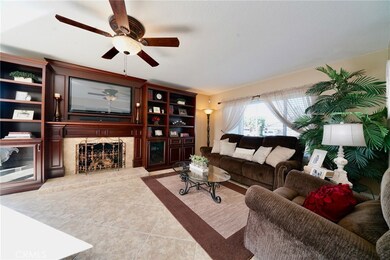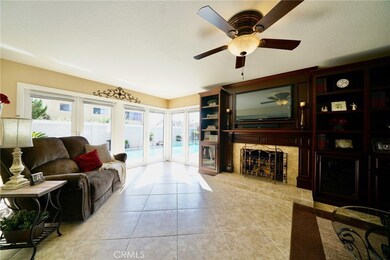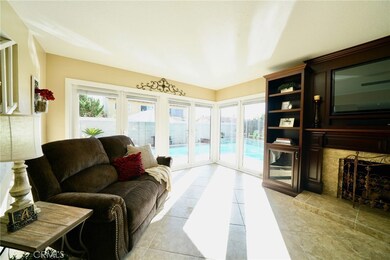
6042 Ronald Cir Cypress, CA 90630
Highlights
- Private Pool
- Property is near a park
- Cul-De-Sac
- Frank Vessels Elementary School Rated A-
- No HOA
- 2 Car Attached Garage
About This Home
As of November 2020GREENBROOK BEAUTY - Safely nestled at the end of a cul-de-sac (and sitting on a generous 6,300 sq.ft. lot), this lovingly-maintained 4BR/2.5BA single family residence has been designed as an oasis of relaxation and recreation for family and friends. To begin, the spacious kitchen boasts custom cabinetry, granite countertops, decorative tile backsplash, center island and stainless steel appliances. And the list of upgrades continues: Milgard dual-pane/vinyl-frame windows & doors (with walls of elegant out-swing French patio doors in the living room), 20"x20" porcelain tile flooring, smooth ceilings, recessed lighting, ceiling fans, gorgeous built-in cherry wall unit (living room), and remodeled bathrooms. Then there are items that may not catch your eye immediately: newer roof (2014), newer A/C (2014), newer water heater (2019), fresh exterior paint (2019), and new (energy-efficient) pool motor (2020). Turning our attention outside now, we find a sparkling pool/spa, covered patio, gas fire pit, tropical-themed hardscape/softscape, RV storage, and synthetic turf. Just walking distance from Cypress High School & Cypress College, and a short drive from Oxford Academy, Lexington Middle School & Vessels Elementary School. See it today!
Last Agent to Sell the Property
Re/Max R. E. Specialists License #01312394 Listed on: 10/15/2020

Last Buyer's Agent
Abel Laxamana
Keller Williams Pacific Estate License #02057408

Home Details
Home Type
- Single Family
Est. Annual Taxes
- $11,108
Year Built
- Built in 1971
Lot Details
- 6,300 Sq Ft Lot
- Cul-De-Sac
- Back and Front Yard
Parking
- 2 Car Attached Garage
- 3 Open Parking Spaces
Interior Spaces
- 2,070 Sq Ft Home
- 2-Story Property
- Family Room
- Living Room with Fireplace
Bedrooms and Bathrooms
- 4 Bedrooms
- Walk-In Closet
Laundry
- Laundry Room
- Laundry in Garage
Pool
- Private Pool
- Spa
Outdoor Features
- Exterior Lighting
- Rain Gutters
Location
- Property is near a park
- Suburban Location
Schools
- Vessels Elementary School
- Lexington/Oxford Middle School
- Cypress/Oxford High School
Utilities
- Central Heating and Cooling System
Listing and Financial Details
- Tax Lot 29
- Tax Tract Number 4377
- Assessor Parcel Number 13415212
Community Details
Overview
- No Home Owners Association
Recreation
- Park
Ownership History
Purchase Details
Home Financials for this Owner
Home Financials are based on the most recent Mortgage that was taken out on this home.Purchase Details
Home Financials for this Owner
Home Financials are based on the most recent Mortgage that was taken out on this home.Purchase Details
Purchase Details
Purchase Details
Home Financials for this Owner
Home Financials are based on the most recent Mortgage that was taken out on this home.Purchase Details
Home Financials for this Owner
Home Financials are based on the most recent Mortgage that was taken out on this home.Purchase Details
Home Financials for this Owner
Home Financials are based on the most recent Mortgage that was taken out on this home.Purchase Details
Home Financials for this Owner
Home Financials are based on the most recent Mortgage that was taken out on this home.Similar Homes in the area
Home Values in the Area
Average Home Value in this Area
Purchase History
| Date | Type | Sale Price | Title Company |
|---|---|---|---|
| Grant Deed | $930,000 | Old Republic Title Company | |
| Grant Deed | $580,000 | First American Title Company | |
| Trustee Deed | -- | None Available | |
| Quit Claim Deed | -- | None Available | |
| Grant Deed | $709,000 | Chicago Title | |
| Grant Deed | $532,000 | Equity Title Company | |
| Interfamily Deed Transfer | -- | Fidelity National Title Ins | |
| Interfamily Deed Transfer | -- | Fidelity National Title Ins | |
| Interfamily Deed Transfer | -- | Fidelity National Title Ins |
Mortgage History
| Date | Status | Loan Amount | Loan Type |
|---|---|---|---|
| Open | $651,000 | New Conventional | |
| Previous Owner | $404,000 | New Conventional | |
| Previous Owner | $70,900 | Stand Alone Second | |
| Previous Owner | $567,200 | Negative Amortization | |
| Previous Owner | $547,000 | Unknown | |
| Previous Owner | $475,000 | Purchase Money Mortgage | |
| Previous Owner | $235,000 | No Value Available | |
| Previous Owner | $204,400 | No Value Available |
Property History
| Date | Event | Price | Change | Sq Ft Price |
|---|---|---|---|---|
| 11/18/2020 11/18/20 | Sold | $930,000 | +3.4% | $449 / Sq Ft |
| 10/21/2020 10/21/20 | Pending | -- | -- | -- |
| 10/15/2020 10/15/20 | For Sale | $899,000 | +55.0% | $434 / Sq Ft |
| 08/16/2012 08/16/12 | Sold | $580,000 | +0.9% | $280 / Sq Ft |
| 06/26/2012 06/26/12 | For Sale | $574,900 | -- | $278 / Sq Ft |
Tax History Compared to Growth
Tax History
| Year | Tax Paid | Tax Assessment Tax Assessment Total Assessment is a certain percentage of the fair market value that is determined by local assessors to be the total taxable value of land and additions on the property. | Land | Improvement |
|---|---|---|---|---|
| 2024 | $11,108 | $986,923 | $825,664 | $161,259 |
| 2023 | $10,859 | $967,572 | $809,474 | $158,098 |
| 2022 | $10,740 | $948,600 | $793,601 | $154,999 |
| 2021 | $10,600 | $930,000 | $778,040 | $151,960 |
| 2020 | $7,520 | $653,069 | $502,957 | $150,112 |
| 2019 | $7,305 | $640,264 | $493,095 | $147,169 |
| 2018 | $7,206 | $627,710 | $483,426 | $144,284 |
| 2017 | $6,955 | $615,402 | $473,947 | $141,455 |
| 2016 | $6,897 | $603,336 | $464,654 | $138,682 |
| 2015 | $6,847 | $594,274 | $457,675 | $136,599 |
| 2014 | $6,479 | $582,633 | $448,709 | $133,924 |
Agents Affiliated with this Home
-

Seller's Agent in 2020
Kirk Saylor
RE/MAX
16 in this area
67 Total Sales
-
A
Buyer's Agent in 2020
Abel Laxamana
Keller Williams Pacific Estate
-
J
Seller's Agent in 2012
Julie Skordas
Harcourts Prime Properties
-

Seller Co-Listing Agent in 2012
Tammy Vo
First Team Real Estate
(714) 906-4280
25 Total Sales
-

Buyer's Agent in 2012
Dave Chamberlain
Realty Executives
(714) 875-5336
36 in this area
157 Total Sales
Map
Source: California Regional Multiple Listing Service (CRMLS)
MLS Number: PW20217461
APN: 134-152-12
- 6042 Marilyn Dr
- 6096 Orange Ave
- 6036 Jeffrey Mark St
- 9791 Lee St
- 5791 Orange Ave
- 5781 Lime Ave
- 9871 Sunny Cir
- 6344 Orange Ave
- 9856 Lido Way Unit 19
- 9866 Lido Way Unit 20
- 6549 Mount Whitney Dr
- 5431 Nelson St
- 5923 Mildred Ave
- 46 Lincoln Ct
- 9706 Mount Barnard Dr
- 5682 Danny Ave
- 9051 Walker St
- 6491 Marcella Way
- 5631 Danny Ave
- 9009 Harvard Ave
