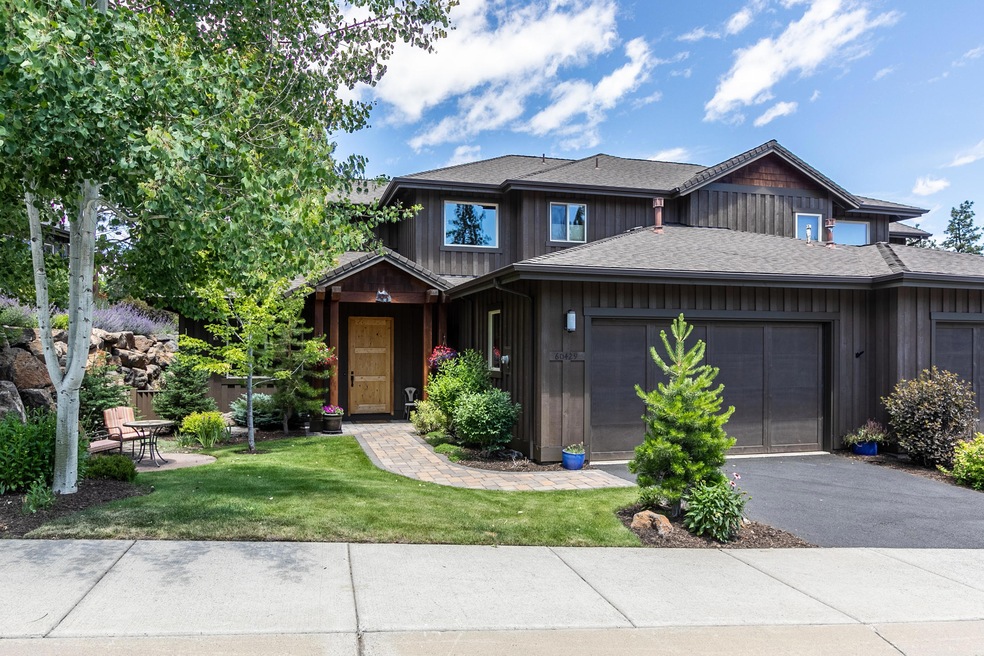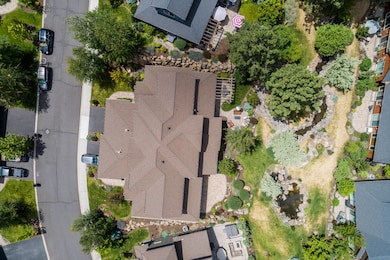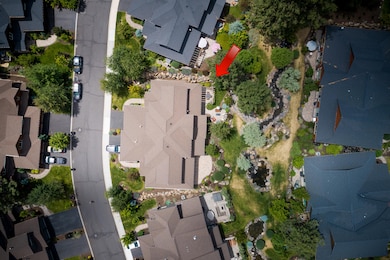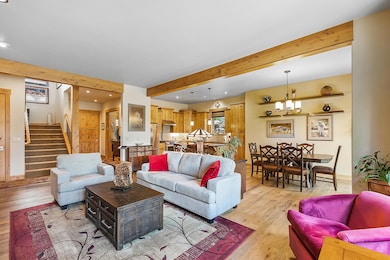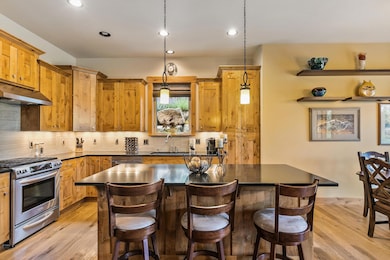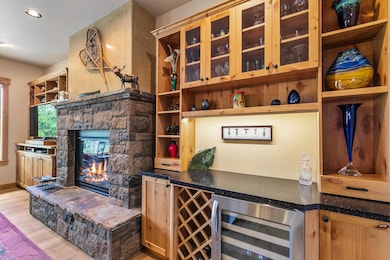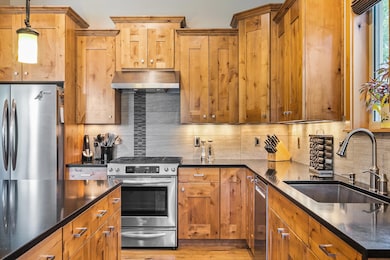
60429 Snap Shot Loop Bend, OR 97702
Seventh Mountain NeighborhoodHighlights
- Golf Course Community
- Gated Parking
- Gated Community
- William E. Miller Elementary School Rated A-
- Two Primary Bedrooms
- Open Floorplan
About This Home
As of September 2020Rare offering! Luxury townhome situated in the pristine gated community of Pointswest. Bordering the National Forest and the Deschutes River on one side, and Widgi Creek Golf Course on the other side, this rare offering is unmatched in location...a getaway just 10 minutes from town! Three lovely suites, soaring ceilings and rustic elegant finishes. Honed granite kitchen, Beautiful rock fireplace, exquisite use of custom cabinetry. Newly remodeled Master bath, upgraded cabinets with sliding shelves, gorgeous private setting on the water feature and green space. HOA provides turnkey living. All exterior maintenance and insurance, water, snow removal and landscape maintenance. Shown by appt. only.
Last Agent to Sell the Property
Coastal Sotheby's International Realty License #200204393 Listed on: 07/07/2020

Townhouse Details
Home Type
- Townhome
Est. Annual Taxes
- $5,000
Year Built
- Built in 2011
Lot Details
- 4,792 Sq Ft Lot
- 1 Common Wall
- Landscaped
- Sprinklers on Timer
HOA Fees
- $475 Monthly HOA Fees
Parking
- 2 Car Attached Garage
- Workshop in Garage
- Garage Door Opener
- Driveway
- Gated Parking
- On-Street Parking
Property Views
- Territorial
- Park or Greenbelt
Home Design
- Craftsman Architecture
- Northwest Architecture
- Stem Wall Foundation
- Frame Construction
- Composition Roof
Interior Spaces
- 2,540 Sq Ft Home
- 2-Story Property
- Open Floorplan
- Wired For Data
- Dry Bar
- Gas Fireplace
- Low Emissivity Windows
- Vinyl Clad Windows
- Mud Room
- Great Room
- Living Room with Fireplace
- Dining Room
- Home Office
Kitchen
- Eat-In Kitchen
- Oven
- Range
- Microwave
- Dishwasher
- Tile Countertops
- Disposal
Flooring
- Wood
- Carpet
- Tile
Bedrooms and Bathrooms
- 3 Bedrooms
- Primary Bedroom on Main
- Double Master Bedroom
- Linen Closet
- Walk-In Closet
- Double Vanity
- Dual Flush Toilets
- Soaking Tub
- Bathtub Includes Tile Surround
Laundry
- Laundry Room
- Dryer
- Washer
Home Security
Outdoor Features
- Deck
- Patio
- Fire Pit
Schools
- William E Miller Elementary School
- Cascade Middle School
- Summit High School
Utilities
- Forced Air Heating and Cooling System
- Heating System Uses Natural Gas
- Private Water Source
- Shared Well
- Water Heater
- Community Sewer or Septic
Listing and Financial Details
- Assessor Parcel Number 181122DC04600
Community Details
Overview
- Pointswest Subdivision
- On-Site Maintenance
- Maintained Community
- Property is near a preserve or public land
Amenities
- Clubhouse
Recreation
- Golf Course Community
- Trails
- Snow Removal
Security
- Security Service
- Gated Community
- Carbon Monoxide Detectors
- Fire and Smoke Detector
Ownership History
Purchase Details
Purchase Details
Home Financials for this Owner
Home Financials are based on the most recent Mortgage that was taken out on this home.Purchase Details
Purchase Details
Home Financials for this Owner
Home Financials are based on the most recent Mortgage that was taken out on this home.Similar Homes in Bend, OR
Home Values in the Area
Average Home Value in this Area
Purchase History
| Date | Type | Sale Price | Title Company |
|---|---|---|---|
| Quit Claim Deed | -- | Esau Donald A | |
| Warranty Deed | $679,000 | First American Title | |
| Interfamily Deed Transfer | -- | None Available | |
| Warranty Deed | $434,900 | Amerititle |
Mortgage History
| Date | Status | Loan Amount | Loan Type |
|---|---|---|---|
| Previous Owner | $509,250 | New Conventional | |
| Previous Owner | $347,920 | New Conventional | |
| Previous Owner | $119,537 | Unknown | |
| Previous Owner | $65,000 | Commercial |
Property History
| Date | Event | Price | Change | Sq Ft Price |
|---|---|---|---|---|
| 09/01/2020 09/01/20 | Sold | $679,000 | 0.0% | $267 / Sq Ft |
| 07/10/2020 07/10/20 | Pending | -- | -- | -- |
| 07/06/2020 07/06/20 | For Sale | $679,000 | +56.1% | $267 / Sq Ft |
| 05/03/2013 05/03/13 | Sold | $434,900 | +1.2% | $171 / Sq Ft |
| 10/22/2012 10/22/12 | Pending | -- | -- | -- |
| 03/06/2012 03/06/12 | For Sale | $429,900 | -- | $169 / Sq Ft |
Tax History Compared to Growth
Tax History
| Year | Tax Paid | Tax Assessment Tax Assessment Total Assessment is a certain percentage of the fair market value that is determined by local assessors to be the total taxable value of land and additions on the property. | Land | Improvement |
|---|---|---|---|---|
| 2024 | $6,159 | $417,270 | -- | -- |
| 2023 | $5,796 | $405,120 | $0 | $0 |
| 2022 | $5,345 | $381,880 | $0 | $0 |
| 2021 | $5,378 | $370,760 | $0 | $0 |
| 2020 | $5,077 | $370,760 | $0 | $0 |
| 2019 | $5,000 | $359,970 | $0 | $0 |
| 2018 | $4,856 | $349,490 | $0 | $0 |
| 2017 | $4,730 | $339,320 | $0 | $0 |
| 2016 | $4,497 | $329,440 | $0 | $0 |
| 2015 | $4,373 | $319,850 | $0 | $0 |
| 2014 | $4,234 | $310,540 | $0 | $0 |
Agents Affiliated with this Home
-
Robin Yeakel
R
Seller's Agent in 2020
Robin Yeakel
Coastal Sotheby's International Realty
(541) 408-0406
3 in this area
75 Total Sales
-
Danielle Gates
D
Buyer's Agent in 2020
Danielle Gates
Bend Premier Real Estate LLC
(541) 921-7130
2 in this area
46 Total Sales
-
J
Seller's Agent in 2013
Judy McCombs
Coastal Sotheby's International Realty
(541) 390-1411
-
Shelly Swanson
S
Seller Co-Listing Agent in 2013
Shelly Swanson
Coastal Sotheby's International Realty
(541) 408-0086
2 in this area
13 Total Sales
Map
Source: Oregon Datashare
MLS Number: 220104372
APN: 259812
- 60442 Snap Shot Loop
- 60515 Snap Shot Loop
- 60454 Elkai Woods Dr
- 60472 Kangaroo Loop
- 60459 Seventh Mountain Dr
- 60512 Elkai Woods Dr
- 18575 SW Century Dr Unit 1111
- 18575 SW Century Dr Unit 2035, 2036, BLDG 20
- 18575 SW Century Dr Unit 1235 C
- 18575 SW Century Dr Unit 1235 B & C
- 18575 SW Century Dr Unit 1235 B
- 18575 SW Century Dr Unit 410
- 18575 SW Century Dr Unit 1617
- 18575 SW Century Dr Unit 1537A (AKA 682)
- 18575 SW Century Dr Unit 1837-1838
- 18575 SW Century Dr Unit 1135 A
- 18575 SW Century Dr Unit 2033 & 2034
- 18575 SW Century Dr Unit 1535E
- 18575 SW Century Dr Unit 711
- 18575 SW Century Dr Unit 2113E
