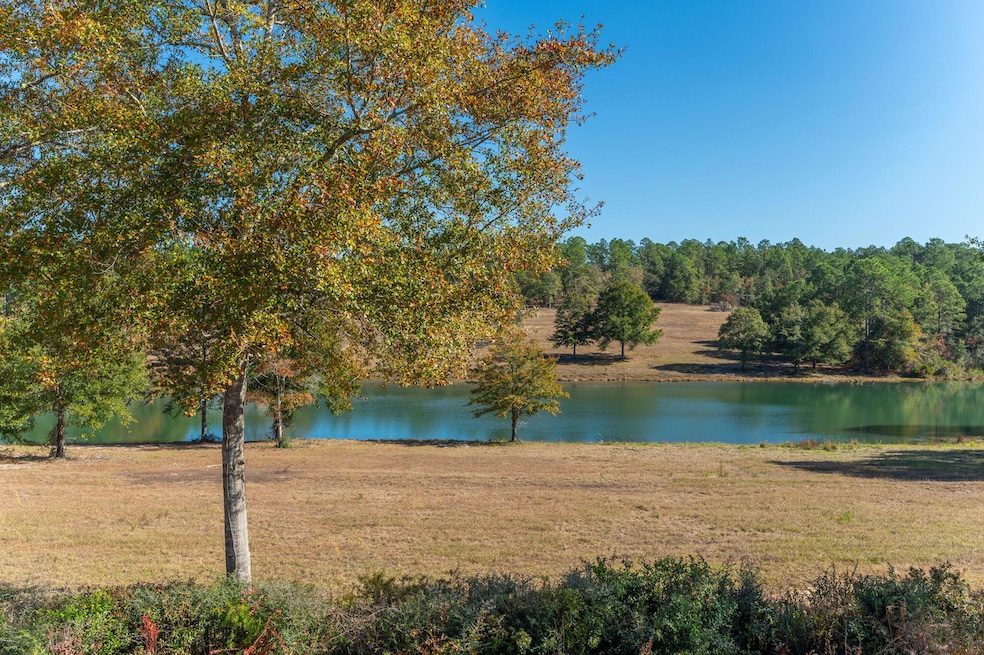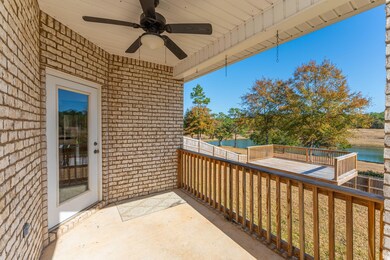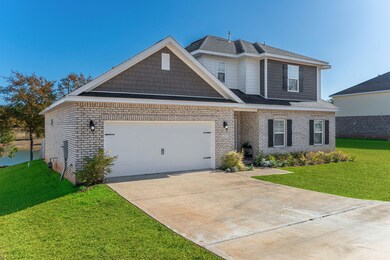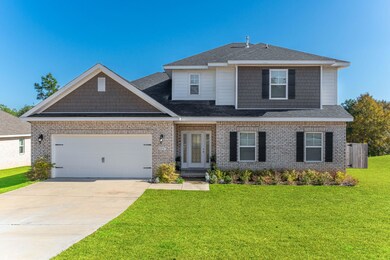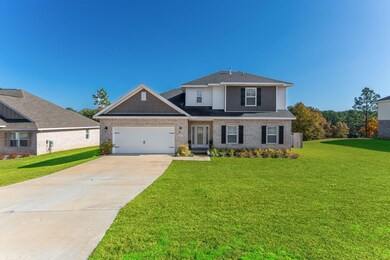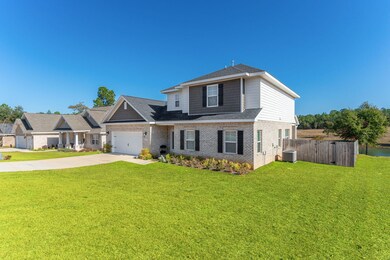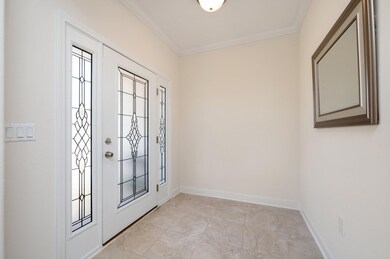
6043 Walk Along Way Crestview, FL 32536
Highlights
- Craftsman Architecture
- Covered patio or porch
- 2 Car Attached Garage
- Main Floor Primary Bedroom
- Walk-In Pantry
- Double Pane Windows
About This Home
As of March 2025This beautifully designed 4-bedroom, 3-bathroom home located in North Crestview in Nature Lake subdivison offers the perfect blend of comfort and functionality. Stepping into the home you will be greeted with an abundance of nature light in a spacious open concept layout. The kitchen has granite countertops with a large island with plenty of room for chairs. The first level features a generously sized primary bedroom with views of lake, 2 large walk-in closets, zero entry tiled walk-in shower, and double vanities. Upstairs are the additional bedrooms with a full bathroom. Step outside to a covered rear lanai with scenic views of the lake. Don't wait, tour this home today!
Home Details
Home Type
- Single Family
Est. Annual Taxes
- $2,969
Year Built
- Built in 2022
Lot Details
- 0.26 Acre Lot
- Lot Dimensions are 136x88x135x21x14
- Property fronts a county road
- Property fronts an easement
- Sprinkler System
- Property is zoned County, Deed Restrictions, Resid Single Family
HOA Fees
- $46 Monthly HOA Fees
Parking
- 2 Car Attached Garage
- Automatic Garage Door Opener
Home Design
- Craftsman Architecture
- Frame Construction
- Dimensional Roof
- Ridge Vents on the Roof
- Composition Shingle Roof
- Vinyl Trim
- Brick Front
- Cement Board or Planked
Interior Spaces
- 2,854 Sq Ft Home
- 2-Story Property
- Ceiling Fan
- Double Pane Windows
- Insulated Doors
- Living Room
- Dining Room
- Exterior Washer Dryer Hookup
Kitchen
- Walk-In Pantry
- Self-Cleaning Oven
- Induction Cooktop
- Microwave
- Ice Maker
- Dishwasher
- Kitchen Island
Flooring
- Wall to Wall Carpet
- Tile
Bedrooms and Bathrooms
- 4 Bedrooms
- Primary Bedroom on Main
- Dual Vanity Sinks in Primary Bathroom
- Separate Shower in Primary Bathroom
Schools
- Bob Sikes Elementary School
- Davidson Middle School
- Crestview High School
Utilities
- Central Heating and Cooling System
- Heating System Uses Natural Gas
- Underground Utilities
- Gas Water Heater
- Septic Tank
Additional Features
- Energy-Efficient Doors
- Covered patio or porch
Community Details
- Nature Lake Subdivision
- The community has rules related to covenants, exclusive easements
Listing and Financial Details
- Assessor Parcel Number 29-4N-23-1400-0000-0500
Ownership History
Purchase Details
Home Financials for this Owner
Home Financials are based on the most recent Mortgage that was taken out on this home.Purchase Details
Home Financials for this Owner
Home Financials are based on the most recent Mortgage that was taken out on this home.Purchase Details
Home Financials for this Owner
Home Financials are based on the most recent Mortgage that was taken out on this home.Purchase Details
Home Financials for this Owner
Home Financials are based on the most recent Mortgage that was taken out on this home.Map
Similar Homes in Crestview, FL
Home Values in the Area
Average Home Value in this Area
Purchase History
| Date | Type | Sale Price | Title Company |
|---|---|---|---|
| Warranty Deed | $450,000 | None Listed On Document | |
| Warranty Deed | $415,000 | Mead Law & Title | |
| Warranty Deed | $42,900 | None Available | |
| Warranty Deed | $44,900 | None Available |
Mortgage History
| Date | Status | Loan Amount | Loan Type |
|---|---|---|---|
| Open | $427,500 | New Conventional | |
| Previous Owner | $289,950 | New Conventional | |
| Previous Owner | $272,213 | Future Advance Clause Open End Mortgage | |
| Previous Owner | $304,463 | Construction |
Property History
| Date | Event | Price | Change | Sq Ft Price |
|---|---|---|---|---|
| 03/03/2025 03/03/25 | Sold | $450,000 | 0.0% | $158 / Sq Ft |
| 01/04/2025 01/04/25 | Pending | -- | -- | -- |
| 12/18/2024 12/18/24 | For Sale | $450,000 | -- | $158 / Sq Ft |
Tax History
| Year | Tax Paid | Tax Assessment Tax Assessment Total Assessment is a certain percentage of the fair market value that is determined by local assessors to be the total taxable value of land and additions on the property. | Land | Improvement |
|---|---|---|---|---|
| 2024 | $3,450 | $348,117 | $41,257 | $306,860 |
| 2023 | $3,450 | $347,053 | $38,558 | $308,495 |
| 2022 | $456 | $36,035 | $36,035 | $0 |
| 2021 | $360 | $34,300 | $34,300 | $0 |
| 2020 | $304 | $32,000 | $32,000 | $0 |
| 2019 | $301 | $32,000 | $32,000 | $0 |
| 2018 | $297 | $32,000 | $0 | $0 |
| 2017 | $203 | $17,613 | $0 | $0 |
| 2016 | $201 | $17,613 | $0 | $0 |
| 2015 | $202 | $17,100 | $0 | $0 |
| 2014 | $88 | $6,732 | $0 | $0 |
Source: Emerald Coast Association of REALTORS®
MLS Number: 964903
APN: 29-4N-23-1400-0000-0500
- Lot 146 Walk Along Way
- 6101 Walk Along Way
- 6089 Dogwood Dr W
- Lot 53 Walk Along Way
- Lot 44 Walk Along Way
- Lot 43 Walk Along Way
- Lot 42 Walk Along Way
- 6018 Walk Along Way Unit (Lot 08)
- TBD Lake Silver Rd
- 24.66 ac Currie Rd Unit Parcel F
- 2815 Lake Silver Rd
- 5825 Crestlake Dr
- 6082 Terrace Ln
- 6087 Terrace Ln
- 6077 Terrace Ln
- 6005 Bud Moulton Rd
- 6313 Havenmist Ln
- 6005 Cricket Ln
- 6003 Cricket Ln
- 000 Cricket Ln
