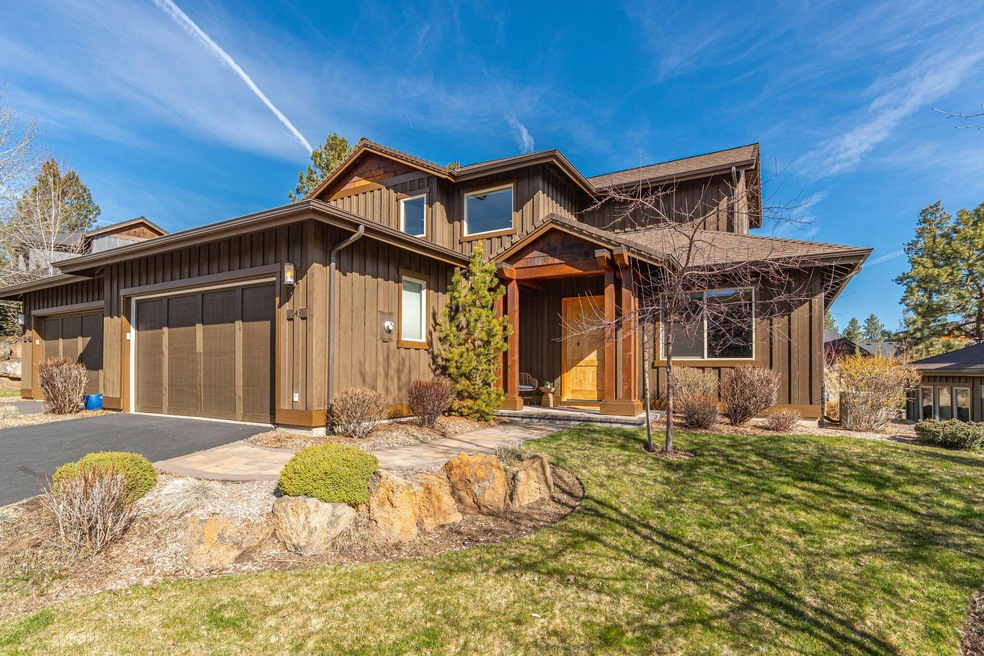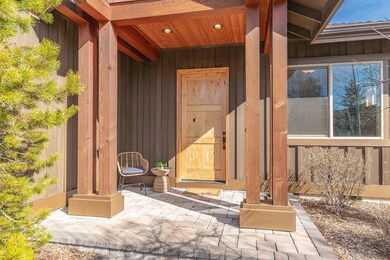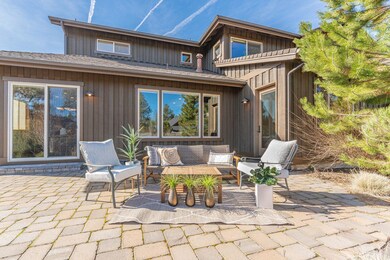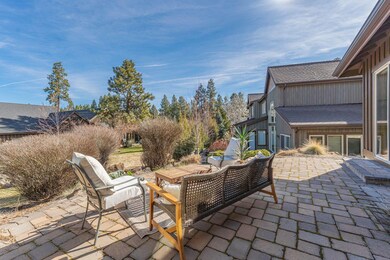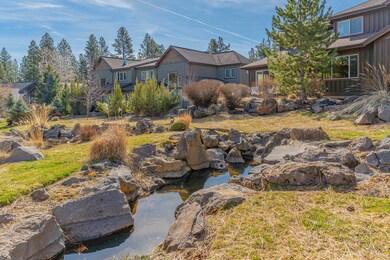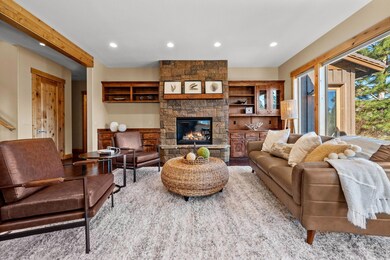
60431 Snap Shot Loop Bend, OR 97702
Seventh Mountain NeighborhoodHighlights
- Home fronts a pond
- Resort Property
- Gated Community
- William E. Miller Elementary School Rated A-
- Two Primary Bedrooms
- Pond View
About This Home
As of August 2024Located in the westside gated Points West subdivision this luxurious townhome offers 4 beds, 3.5 baths with primary suite on main floor. Designer selected finishes incl. custom built-in cabinetry in LR and office, gourmet kitchen w/ leathered granite countertops, hand-scraped wood flooring and tile upgrades throughout the home. Downstairs features a stone fireplace, glass french doors to office, and paver patio overlooking Fish Falls water feature. Upstairs, find 3 oversize bedrooms, (1 suite, 2 w/ Jack & Jill bath). Location is an outdoor enthusiasts paradise with Mt Bachelor and Cascade Lakes only minutes away. Nearby mtn biking trails & paved U-haul bike trail to ride safely to town and a trail to walk along the Deschutes River is located within the community. Indoor pickle ball courts and golf course located at nearby Widgi Creek. HOA covers water, landscaping, snow removal of roads, exterior insurance and maintenance of structure including yearly gutter cleaning.
Last Agent to Sell the Property
Stellar Realty Northwest License #200409307 Listed on: 04/02/2024
Townhouse Details
Home Type
- Townhome
Est. Annual Taxes
- $5,595
Year Built
- Built in 2011
Lot Details
- 5,227 Sq Ft Lot
- Home fronts a pond
- Home fronts a stream
- 1 Common Wall
- Drip System Landscaping
- Native Plants
- Front and Back Yard Sprinklers
HOA Fees
- $575 Monthly HOA Fees
Parking
- 2 Car Attached Garage
- Garage Door Opener
- Driveway
Property Views
- Pond
- Creek or Stream
- Territorial
- Park or Greenbelt
- Neighborhood
Home Design
- Northwest Architecture
- Stem Wall Foundation
- Frame Construction
- Composition Roof
Interior Spaces
- 2,540 Sq Ft Home
- 2-Story Property
- Open Floorplan
- Central Vacuum
- Wired For Sound
- Wired For Data
- Built-In Features
- Gas Fireplace
- Double Pane Windows
- Vinyl Clad Windows
- Mud Room
- Great Room with Fireplace
- Dining Room
- Home Office
- Tile Flooring
Kitchen
- Eat-In Kitchen
- Breakfast Bar
- Oven
- Range with Range Hood
- Dishwasher
- Kitchen Island
- Granite Countertops
- Tile Countertops
- Disposal
Bedrooms and Bathrooms
- 4 Bedrooms
- Primary Bedroom on Main
- Double Master Bedroom
- Linen Closet
- Walk-In Closet
- Jack-and-Jill Bathroom
- Double Vanity
- Soaking Tub
- Bathtub with Shower
- Bathtub Includes Tile Surround
Laundry
- Laundry Room
- Dryer
- Washer
Home Security
Eco-Friendly Details
- Sprinklers on Timer
Outdoor Features
- Courtyard
- Patio
- Outdoor Water Feature
Schools
- William E Miller Elementary School
- Cascade Middle School
- Summit High School
Utilities
- Forced Air Heating and Cooling System
- Private Water Source
- Tankless Water Heater
Listing and Financial Details
- Tax Lot 54
- Assessor Parcel Number 259811
Community Details
Overview
- Resort Property
- Built by Arrowood
- Pointswest Subdivision
- On-Site Maintenance
- Maintained Community
- Property is near a preserve or public land
Recreation
- Trails
Security
- Gated Community
- Carbon Monoxide Detectors
- Fire and Smoke Detector
Ownership History
Purchase Details
Home Financials for this Owner
Home Financials are based on the most recent Mortgage that was taken out on this home.Purchase Details
Home Financials for this Owner
Home Financials are based on the most recent Mortgage that was taken out on this home.Similar Homes in Bend, OR
Home Values in the Area
Average Home Value in this Area
Purchase History
| Date | Type | Sale Price | Title Company |
|---|---|---|---|
| Warranty Deed | $925,000 | Western Title | |
| Warranty Deed | $452,335 | Amerititle |
Mortgage History
| Date | Status | Loan Amount | Loan Type |
|---|---|---|---|
| Open | $425,000 | New Conventional | |
| Previous Owner | $257,350 | Unknown | |
| Previous Owner | $65,000 | Commercial |
Property History
| Date | Event | Price | Change | Sq Ft Price |
|---|---|---|---|---|
| 08/29/2024 08/29/24 | Sold | $925,000 | -2.6% | $364 / Sq Ft |
| 08/03/2024 08/03/24 | Pending | -- | -- | -- |
| 07/03/2024 07/03/24 | Price Changed | $950,000 | -4.5% | $374 / Sq Ft |
| 05/06/2024 05/06/24 | Price Changed | $995,000 | -4.2% | $392 / Sq Ft |
| 03/28/2024 03/28/24 | For Sale | $1,039,000 | +129.7% | $409 / Sq Ft |
| 03/05/2012 03/05/12 | Sold | $452,335 | +4.0% | $178 / Sq Ft |
| 12/09/2011 12/09/11 | Pending | -- | -- | -- |
| 11/09/2011 11/09/11 | For Sale | $435,000 | -- | $171 / Sq Ft |
Tax History Compared to Growth
Tax History
| Year | Tax Paid | Tax Assessment Tax Assessment Total Assessment is a certain percentage of the fair market value that is determined by local assessors to be the total taxable value of land and additions on the property. | Land | Improvement |
|---|---|---|---|---|
| 2024 | $5,946 | $402,800 | -- | -- |
| 2023 | $5,595 | $391,070 | $0 | $0 |
| 2022 | $5,159 | $368,630 | $0 | $0 |
| 2021 | $5,191 | $357,900 | $0 | $0 |
| 2020 | $4,901 | $357,900 | $0 | $0 |
| 2019 | $4,829 | $347,480 | $0 | $0 |
| 2018 | $4,690 | $337,360 | $0 | $0 |
| 2017 | $4,568 | $327,540 | $0 | $0 |
| 2016 | $4,343 | $318,000 | $0 | $0 |
| 2015 | $4,223 | $308,740 | $0 | $0 |
| 2014 | $4,090 | $299,750 | $0 | $0 |
Agents Affiliated with this Home
-
Catherine Beaton
C
Seller's Agent in 2024
Catherine Beaton
Stellar Realty Northwest
(541) 508-3148
8 in this area
23 Total Sales
-
Susanna Abrahamson

Buyer's Agent in 2024
Susanna Abrahamson
Duke Warner Realty
(503) 267-0210
1 in this area
161 Total Sales
-
Danielle Powell
D
Buyer Co-Listing Agent in 2024
Danielle Powell
Duke Warner Realty
(503) 705-6435
1 in this area
174 Total Sales
-
Robin Yeakel
R
Seller's Agent in 2012
Robin Yeakel
Cascade Hasson SIR
(541) 408-0406
3 in this area
75 Total Sales
-
Dan Cardot

Buyer's Agent in 2012
Dan Cardot
Bend Premier Real Estate LLC
(480) 443-7400
51 Total Sales
Map
Source: Oregon Datashare
MLS Number: 220179391
APN: 259811
- 60442 Snap Shot Loop
- 60515 Snap Shot Loop
- 60472 Kangaroo Loop
- 60459 Seventh Mountain Dr
- 60512 Elkai Woods Dr
- 60486 Seventh Mountain Dr
- 18575 SW Century Dr Unit 660
- 18575 SW Century Dr Unit 2035, 2036, BLDG 20
- 18575 SW Century Dr Unit 1235 C
- 18575 SW Century Dr Unit 1235 B & C
- 18575 SW Century Dr Unit 1235 B
- 18575 SW Century Dr Unit 410
- 18575 SW Century Dr Unit 1617
- 18575 SW Century Dr Unit 1537A (AKA 682)
- 18575 SW Century Dr Unit 1837-1838
- 18575 SW Century Dr Unit 1135 A
- 18575 SW Century Dr Unit 2033 & 2034
- 18575 SW Century Dr Unit 1535E
- 18575 SW Century Dr Unit 711
- 18575 SW Century Dr Unit 2113E
