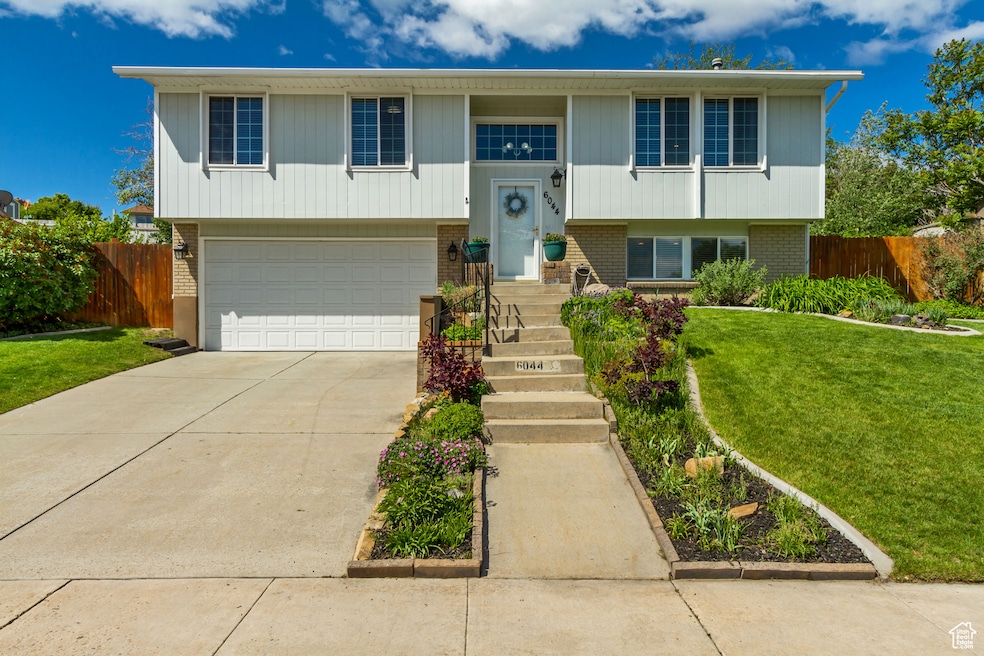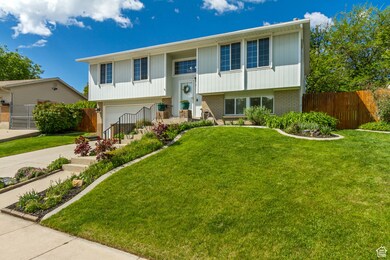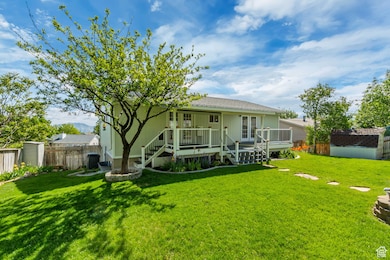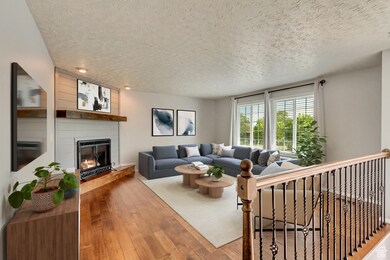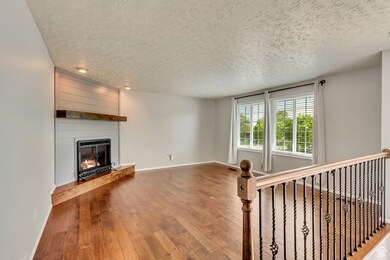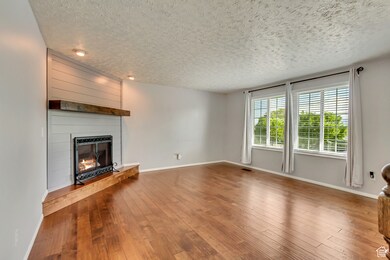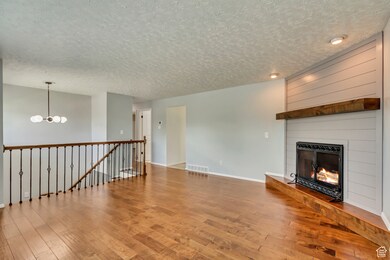
6044 S Sweet Basil S Taylorsville, UT 84129
Estimated payment $3,227/month
Highlights
- Updated Kitchen
- Mountain View
- No HOA
- Fruit Trees
- Wood Flooring
- Covered patio or porch
About This Home
Beautifully Updated Home with Stunning Views in a Prime Location! Welcome to this charming and cozy home, freshly updated and move-in ready! Inside, you'll find fresh paint throughout and an updated kitchen featuring a brand-new range and microwave. The updated master bathroom has never been used and is sure to impress. The home boasts newer manufactured hardwood flooring, brand-new luxury vinyl plank (LVP), and updated carpet downstairs. The roof and vinyl windows were replaced within the last eight years, offering peace of mind for years to come. Enjoy outdoor living on the Trex-covered deck, accessible from both the master bedroom and kitchen-perfect for relaxing or entertaining. Located within walking distance to K-12 schools and a brand-new park complete with pickleball courts. Just 15 minutes from anywhere in Salt Lake County, with easy access to shopping, the freeway, and a straight shot to world-class ski resorts. The private backyard is a true retreat with fruit trees, garden beds, and flower beds-ideal for unwinding or hosting guests. This rare find won't last long-schedule your showing today!
Listing Agent
Deann Neil
Equity Real Estate (Advantage) License #279825
Home Details
Home Type
- Single Family
Est. Annual Taxes
- $2,594
Year Built
- Built in 1976
Lot Details
- 7,841 Sq Ft Lot
- Property is Fully Fenced
- Landscaped
- Terraced Lot
- Sprinkler System
- Fruit Trees
- Mature Trees
- Vegetable Garden
- Property is zoned Single-Family
Parking
- 2 Car Attached Garage
Home Design
- Split Level Home
- Brick Exterior Construction
- Clapboard
Interior Spaces
- 1,762 Sq Ft Home
- 2-Story Property
- Ceiling Fan
- Self Contained Fireplace Unit Or Insert
- Gas Log Fireplace
- Double Pane Windows
- Blinds
- French Doors
- Mountain Views
- Fire and Smoke Detector
- Gas Dryer Hookup
Kitchen
- Updated Kitchen
- Free-Standing Range
- Microwave
- Portable Dishwasher
- Disposal
Flooring
- Wood
- Carpet
- Tile
Bedrooms and Bathrooms
- 4 Bedrooms | 3 Main Level Bedrooms
Basement
- Partial Basement
- Natural lighting in basement
Outdoor Features
- Covered patio or porch
- Storage Shed
Schools
- Bennion Elementary And Middle School
- Taylorsville High School
Utilities
- Forced Air Heating and Cooling System
- Natural Gas Connected
Community Details
- No Home Owners Association
- Hazelhurst #10 Subdivision
Listing and Financial Details
- Assessor Parcel Number 21-16-380-005
Map
Home Values in the Area
Average Home Value in this Area
Tax History
| Year | Tax Paid | Tax Assessment Tax Assessment Total Assessment is a certain percentage of the fair market value that is determined by local assessors to be the total taxable value of land and additions on the property. | Land | Improvement |
|---|---|---|---|---|
| 2023 | $2,299 | $369,800 | $110,500 | $259,300 |
| 2022 | $2,522 | $409,300 | $108,300 | $301,000 |
| 2021 | $1,935 | $273,500 | $83,300 | $190,200 |
| 2020 | $1,948 | $260,500 | $83,300 | $177,200 |
| 2019 | $1,909 | $249,300 | $78,600 | $170,700 |
| 2018 | $1,812 | $228,200 | $78,600 | $149,600 |
| 2017 | $1,553 | $205,500 | $78,600 | $126,900 |
| 2016 | $1,500 | $192,100 | $78,600 | $113,500 |
| 2015 | $1,486 | $169,800 | $78,800 | $91,000 |
| 2014 | $1,370 | $166,300 | $78,000 | $88,300 |
Property History
| Date | Event | Price | Change | Sq Ft Price |
|---|---|---|---|---|
| 05/22/2025 05/22/25 | For Sale | $537,900 | -- | $305 / Sq Ft |
Purchase History
| Date | Type | Sale Price | Title Company |
|---|---|---|---|
| Warranty Deed | -- | Metro National Title | |
| Interfamily Deed Transfer | -- | Absolute Title Ins Agcy Inc | |
| Interfamily Deed Transfer | -- | Cottonwood Title | |
| Interfamily Deed Transfer | -- | Highland Title Agency | |
| Interfamily Deed Transfer | -- | Backman Title Services | |
| Interfamily Deed Transfer | -- | Superior Title | |
| Interfamily Deed Transfer | -- | Inwest Title Services | |
| Warranty Deed | -- | Title West | |
| Warranty Deed | -- | Old Republic Title Co Of Uta |
Mortgage History
| Date | Status | Loan Amount | Loan Type |
|---|---|---|---|
| Open | $319,200 | New Conventional | |
| Previous Owner | $212,798 | VA | |
| Previous Owner | $201,725 | FHA | |
| Previous Owner | $201,479 | FHA | |
| Previous Owner | $206,552 | FHA | |
| Previous Owner | $40,000 | Stand Alone Second | |
| Previous Owner | $160,000 | New Conventional | |
| Previous Owner | $140,171 | FHA | |
| Previous Owner | $135,831 | No Value Available | |
| Previous Owner | $76,250 | No Value Available |
Similar Homes in the area
Source: UtahRealEstate.com
MLS Number: 2086830
APN: 21-16-380-005-0000
- 6016 S Paprika Cir
- 6272 Lake Fork Cir
- 1824 W 6200 S
- 1810 W 6200 S
- 1780 W 6200 S
- 3117 W 6250 S
- 6301 S 2700 W
- 3068 Carranza Dr
- 2540 W 5860 S
- 3315 W Northborough Dr
- 6438 Mckinley Ln
- 5632 S Ferron Dr
- 3219 W Kingsbrook Ave
- 2440 W 6255 S
- 5847 Blake Dr
- 5631 Bennion Dr
- 2410 W Sharron Dr
- 3168 Ryan Dr
- 3526 W 6060 S
- 3024 W 6620 S
