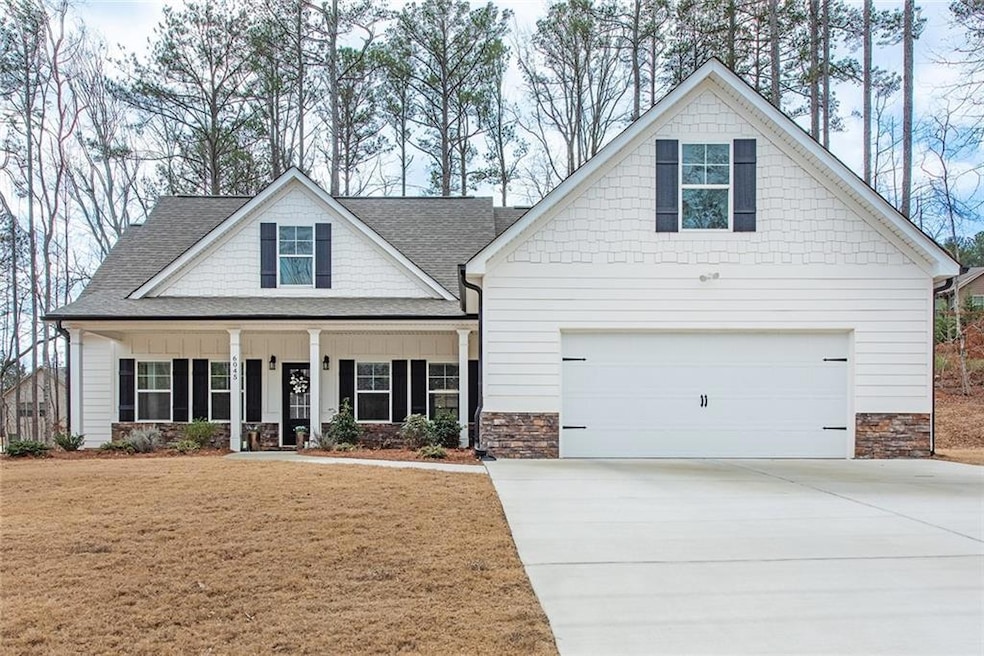
$440,000
- 5 Beds
- 3.5 Baths
- 3,102 Sq Ft
- 4765 Smokestone Dr
- Douglasville, GA
With a new price adjustment AND 10K IN SELLER PAID CLOSING COST, I'd like to welcome to your new dream home, located right here in Douglasville, GA., just minutes away from great dining, shopping, entertainment, and easy access to I-20, making your everyday errands and commute super convenient.This beautiful 5-bedroom, 3-bath brick-front home sits in a quiet, established neighborhood
Janeen Sizemore The Atlanta Key Firm, LLC
