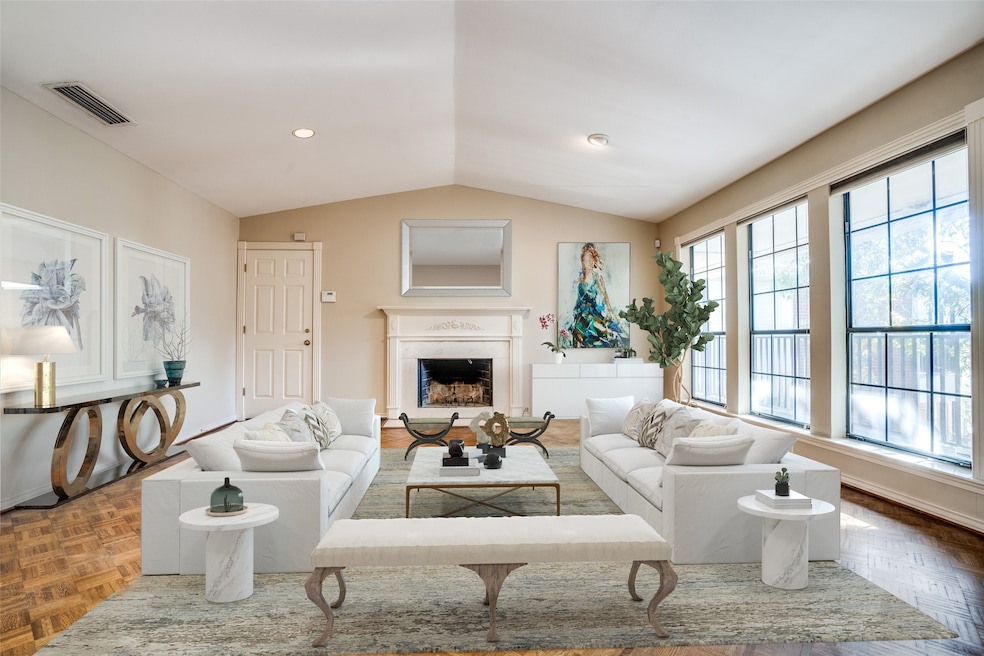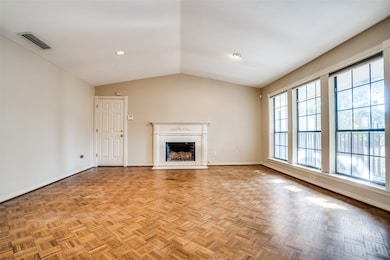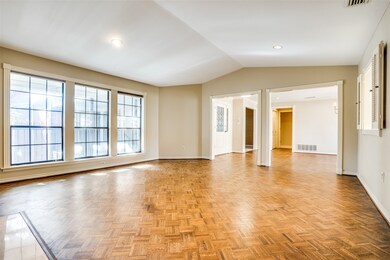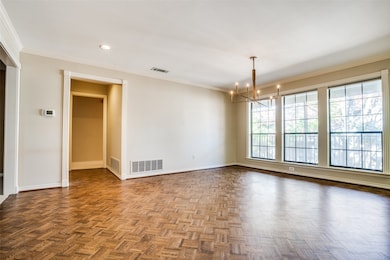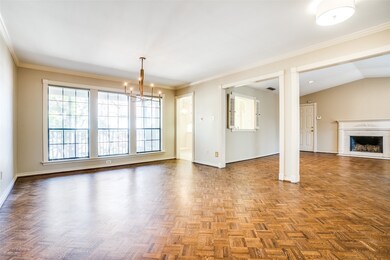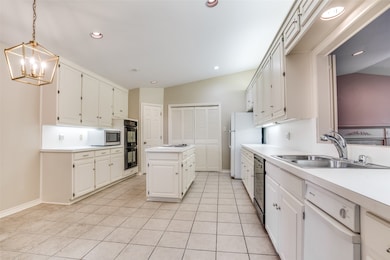6045 Hillcrest Ave Unit B3 Dallas, TX 75205
Highlights
- Traditional Architecture
- Double Oven
- 1-Story Property
- Mcculloch Intermediate School Rated A
- Home Security System
- Central Heating and Cooling System
About This Home
Spacious 2 bedroom, 2 bath Condo with two living areas, two dining areas, large closets and spacious bedrooms! Zoned to Armstrong Elementary and walking distance to Armstrong and the HPISD Middle School. Note: two of the pictures are virtually staged. Elevator serving the property is currently under repair and stairs are only current access.
Listing Agent
Compass RE Texas, LLC. Brokerage Phone: 214-729-0560 License #0488448 Listed on: 05/24/2025

Co-Listing Agent
Compass RE Texas, LLC. Brokerage Phone: 214-729-0560 License #0732981
Condo Details
Home Type
- Condominium
Est. Annual Taxes
- $8,075
Year Built
- Built in 1980
Parking
- 2 Car Garage
- Common or Shared Parking
- Assigned Parking
Home Design
- Traditional Architecture
- Brick Exterior Construction
Interior Spaces
- 1,940 Sq Ft Home
- 1-Story Property
- Wood Burning Fireplace
- Home Security System
- Basement
Kitchen
- Double Oven
- Electric Cooktop
- Dishwasher
- Disposal
Flooring
- Parquet
- Carpet
Bedrooms and Bathrooms
- 2 Bedrooms
- 2 Full Bathrooms
Schools
- Armstrong Elementary School
- Highland Park
Utilities
- Central Heating and Cooling System
- Cable TV Available
Listing and Financial Details
- Residential Lease
- Property Available on 5/24/25
- Tenant pays for all utilities, insurance
Community Details
Overview
- Association fees include maintenance structure
- New Highland Condominiums Subdivision
Pet Policy
- No Pets Allowed
Map
Source: North Texas Real Estate Information Systems (NTREIS)
MLS Number: 20947357
APN: 60139990020040500
- 3400 Shenandoah St Unit 3400
- 6000 Auburndale Ave Unit E
- 3449 Potomac Ave
- 3527 Asbury St
- 3512 Asbury St
- 3439 Mcfarlin Blvd Unit 6
- 3552 Granada Ave Unit B
- 3207 Mockingbird Ln
- 3501 Drexel Dr
- 3701 Binkley Ave
- 3401 Saint Johns Dr
- 3105 Mockingbird Ln
- 3711 Granada Ave
- 3219 Saint Johns Dr
- 3650 Asbury St
- 3434 Daniel Ave Unit E
- 3321 Rosedale Ave Unit 4
- 3605 Cornell Ave
- 3648 Mcfarlin Blvd
- 3626 University Blvd
