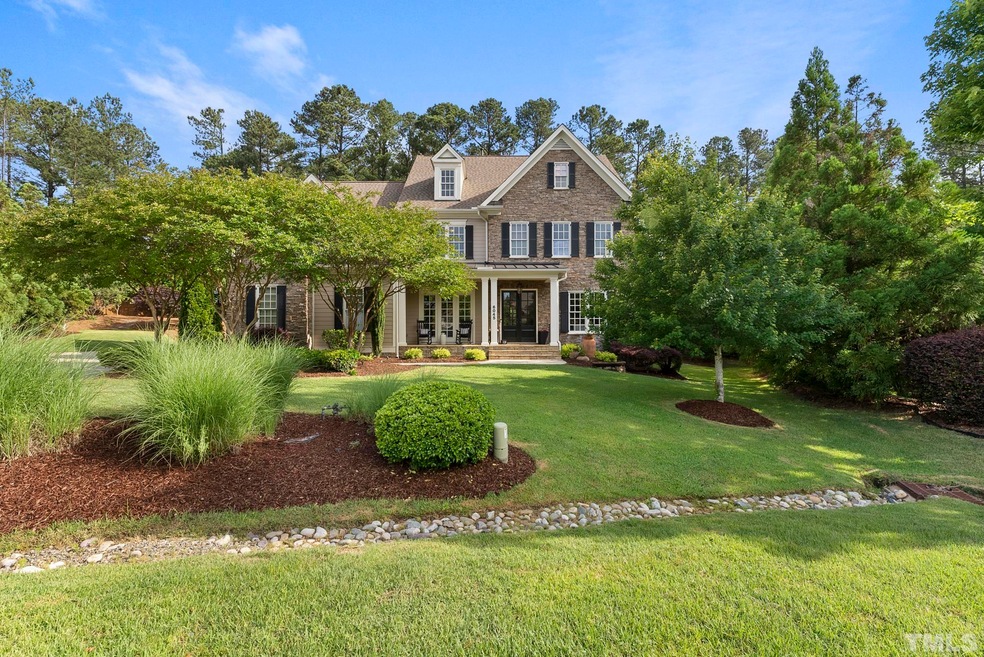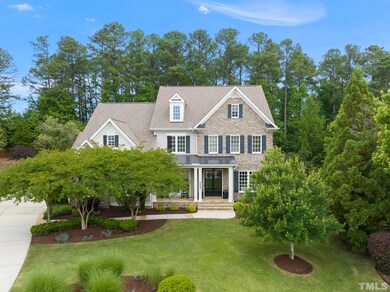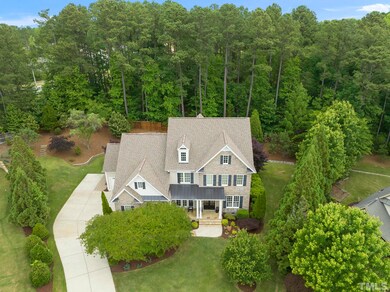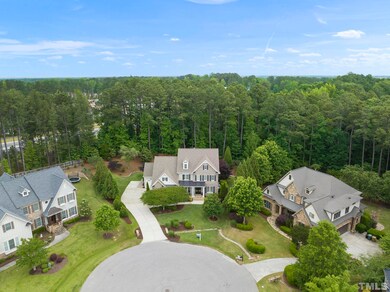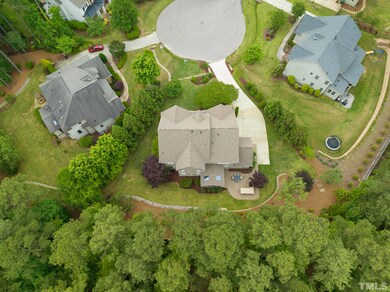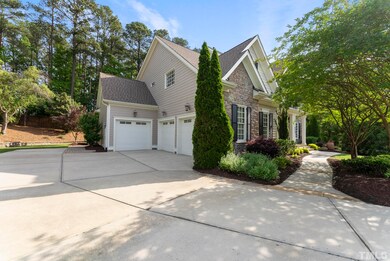
6045 Mentmore Place Cary, NC 27519
Green Level NeighborhoodEstimated Value: $1,670,000 - $1,807,000
Highlights
- Finished Room Over Garage
- Recreation Room
- Wood Flooring
- White Oak Elementary School Rated A
- Traditional Architecture
- Main Floor Bedroom
About This Home
As of June 2023GORGEOUS CURB APPEAL welcomes you to this custom home on a BEAUTIFULLY LANDSCAPED CUL-DE-SAC LOT in west Cary’s highly desirable Copperleaf. The screened porch overlooks a park-like backyard, patio & grill island. Upon entry you immediately notice the exquisite millwork, wainscoting & heavy moldings throughout that epitomize the quality construction. The 1st floor features hardwoods throughout the main living areas, a formal living room with built-ins, a guest bed/bath, family room with gas fireplace encased by built-in cabinetry, formal dining & mud room. The kitchen includes Wolf appliances (gas cooktop, oven and microwave), center island, granite, maple cabinetry, & butler’s pantry’s. On the 2nd floor you’ll find 3 secondary bedrooms, an en suite & jack-n-jill bath, large executive office & master suite highlighted by a spa-like bath with jacuzzi style garden tub, huge shower with multiple heads and custom closet. 3rd flr with surround sound, full bath & storage access. New roof in ’23, fresh interior patin, new carpeting, whole house water filtration, central vac, alarm system, landscape lighting & irrigation.
Last Listed By
Michelle Roberts
Keller Williams Legacy License #254988 Listed on: 05/13/2023
Home Details
Home Type
- Single Family
Est. Annual Taxes
- $9,167
Year Built
- Built in 2009
Lot Details
- 0.49 Acre Lot
- Cul-De-Sac
- Landscaped
- Irrigation Equipment
- Property is zoned R20P
HOA Fees
- $154 Monthly HOA Fees
Parking
- 3 Car Attached Garage
- Finished Room Over Garage
- Side Facing Garage
- Garage Door Opener
- Private Driveway
Home Design
- Traditional Architecture
- Brick or Stone Mason
- Stone
Interior Spaces
- 5,005 Sq Ft Home
- 3-Story Property
- Central Vacuum
- Wired For Sound
- Bookcases
- Smooth Ceilings
- High Ceiling
- Ceiling Fan
- Gas Log Fireplace
- Insulated Windows
- Blinds
- Mud Room
- Entrance Foyer
- Family Room with Fireplace
- Living Room
- Breakfast Room
- Dining Room
- Home Office
- Recreation Room
- Bonus Room
- Screened Porch
- Storage
- Utility Room
- Crawl Space
Kitchen
- Eat-In Kitchen
- Butlers Pantry
- Built-In Self-Cleaning Oven
- Indoor Grill
- Gas Cooktop
- Range Hood
- Microwave
- Plumbed For Ice Maker
- Dishwasher
- Granite Countertops
Flooring
- Wood
- Carpet
- Tile
Bedrooms and Bathrooms
- 5 Bedrooms
- Main Floor Bedroom
- Walk-In Closet
- Double Vanity
- Private Water Closet
- Whirlpool Bathtub
- Bathtub with Shower
- Shower Only in Primary Bathroom
- Walk-in Shower
Laundry
- Laundry Room
- Laundry on upper level
- Electric Dryer Hookup
Attic
- Permanent Attic Stairs
- Finished Attic
Home Security
- Home Security System
- Fire and Smoke Detector
Outdoor Features
- Patio
- Exterior Lighting
- Outdoor Gas Grill
- Rain Gutters
Schools
- White Oak Elementary School
- Mills Park Middle School
- Green Level High School
Utilities
- Cooling System Powered By Gas
- Forced Air Zoned Heating and Cooling System
- Heating System Uses Gas
- Heating System Uses Natural Gas
- Gas Water Heater
- Water Purifier
- Water Softener
Community Details
Overview
- Association fees include storm water maintenance
- Realmanage Association
- Copperleaf Subdivision
Recreation
- Community Playground
- Community Pool
- Trails
Ownership History
Purchase Details
Home Financials for this Owner
Home Financials are based on the most recent Mortgage that was taken out on this home.Purchase Details
Home Financials for this Owner
Home Financials are based on the most recent Mortgage that was taken out on this home.Purchase Details
Home Financials for this Owner
Home Financials are based on the most recent Mortgage that was taken out on this home.Similar Homes in the area
Home Values in the Area
Average Home Value in this Area
Purchase History
| Date | Buyer | Sale Price | Title Company |
|---|---|---|---|
| Bhagat Prashant Hashu | $1,540,000 | Grantee Title | |
| Norman Carnley L | $765,000 | None Available | |
| Howze Marc A | $766,000 | None Available |
Mortgage History
| Date | Status | Borrower | Loan Amount |
|---|---|---|---|
| Previous Owner | Norman Carnley L | $577,000 | |
| Previous Owner | Norman Carnley L | $726,750 | |
| Previous Owner | Howze Marc A | $50,000 | |
| Previous Owner | Howze Marc A | $600,000 |
Property History
| Date | Event | Price | Change | Sq Ft Price |
|---|---|---|---|---|
| 06/16/2023 06/16/23 | Sold | $1,540,000 | +3.4% | $308 / Sq Ft |
| 05/16/2023 05/16/23 | Pending | -- | -- | -- |
| 05/16/2023 05/16/23 | For Sale | $1,490,000 | -- | $298 / Sq Ft |
Tax History Compared to Growth
Tax History
| Year | Tax Paid | Tax Assessment Tax Assessment Total Assessment is a certain percentage of the fair market value that is determined by local assessors to be the total taxable value of land and additions on the property. | Land | Improvement |
|---|---|---|---|---|
| 2024 | $13,005 | $1,548,569 | $340,000 | $1,208,569 |
| 2023 | $9,553 | $951,381 | $250,000 | $701,381 |
| 2022 | $9,196 | $951,381 | $250,000 | $701,381 |
| 2021 | $9,011 | $951,381 | $250,000 | $701,381 |
| 2020 | $9,058 | $951,381 | $250,000 | $701,381 |
| 2019 | $8,354 | $778,409 | $170,000 | $608,409 |
| 2018 | $7,838 | $778,409 | $170,000 | $608,409 |
| 2017 | $7,532 | $778,409 | $170,000 | $608,409 |
| 2016 | $7,419 | $778,409 | $170,000 | $608,409 |
| 2015 | $7,450 | $754,663 | $156,000 | $598,663 |
| 2014 | $7,023 | $754,663 | $156,000 | $598,663 |
Agents Affiliated with this Home
-
M
Seller's Agent in 2023
Michelle Roberts
Keller Williams Legacy
-
Karen Coe

Buyer's Agent in 2023
Karen Coe
Keller Williams Legacy
(919) 439-2105
8 in this area
438 Total Sales
Map
Source: Doorify MLS
MLS Number: 2510660
APN: 0724.01-45-8475-000
- 105 Jessfield Place
- 301 Crayton Oak Dr
- 720 Shell Bank Ct
- 948 Uprock Dr
- 504 Crooked Pine Dr
- 208 Bridle Boast Rd
- 7825 Green Hope School Rd
- 2017 Ollivander Dr
- 230 Tidal Pool Way
- 249 Tidal Pool Way
- 253 Tidal Pool Way
- 250 Tidal Pool Way
- 246 Tidal Pool Way
- 1024 Holland Bend Dr
- 2000 Clydner Dr
- 1705 Clydner Dr
- 2613 Stonington Dr
- 804 Heathered Farm Way
- 2012 Clydner Dr
- 1804 Clifton Pines Dr
- 6045 Mentmore Place
- 6045 Mentmore Place Unit Lt131
- 6041 Mentmore Place
- 6044 Mentmore Place
- 6037 Mentmore Place
- 6040 Mentmore Place
- 6036 Mentmore Place
- 6033 Mentmore Place
- 101 Jessfield Place
- 44 Money Island Place
- 4 Rich Inlet Ct
- 3 Rich Inlet Ct
- 9 Rich Inlet Ct
- 6029 Mentmore Place
- 1413 Rich Inlet Ct
- 52 Money Island Place
- 1409 Rich Inlet Ct
- 55 Money Island Place
- 12 Rich Inlet Ct
- 1421 Rich Inlet Ct
