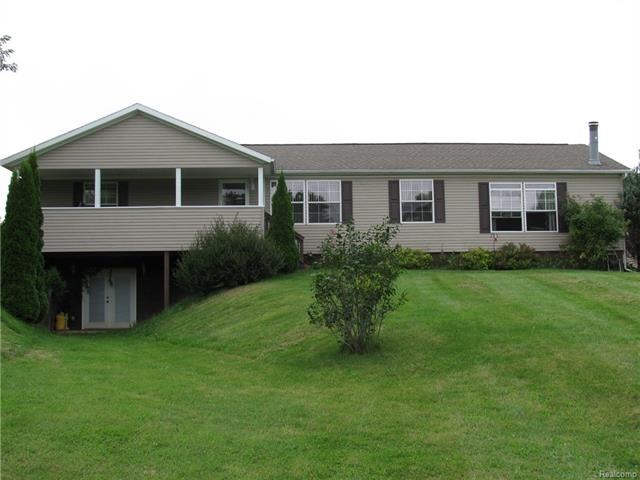
$249,900
- 3 Beds
- 2.5 Baths
- 1,352 Sq Ft
- 4288 Castle Rd
- North Branch, MI
Welcome to 4288 Castle Road – your peaceful countryside retreat! This charming 3-bedroom, 2.5-bath ranch sits on a beautiful 2.52-acre lot featuring a spring-fed pond—perfect for relaxing or enjoying nature right in your backyard. The home has been thoughtfully updated with a new well pump, new hot water heater, and fresh paint inside and out. Enjoy the outdoors from either the front or rear
Paul Mychalowych EXP Realty Birmingham
